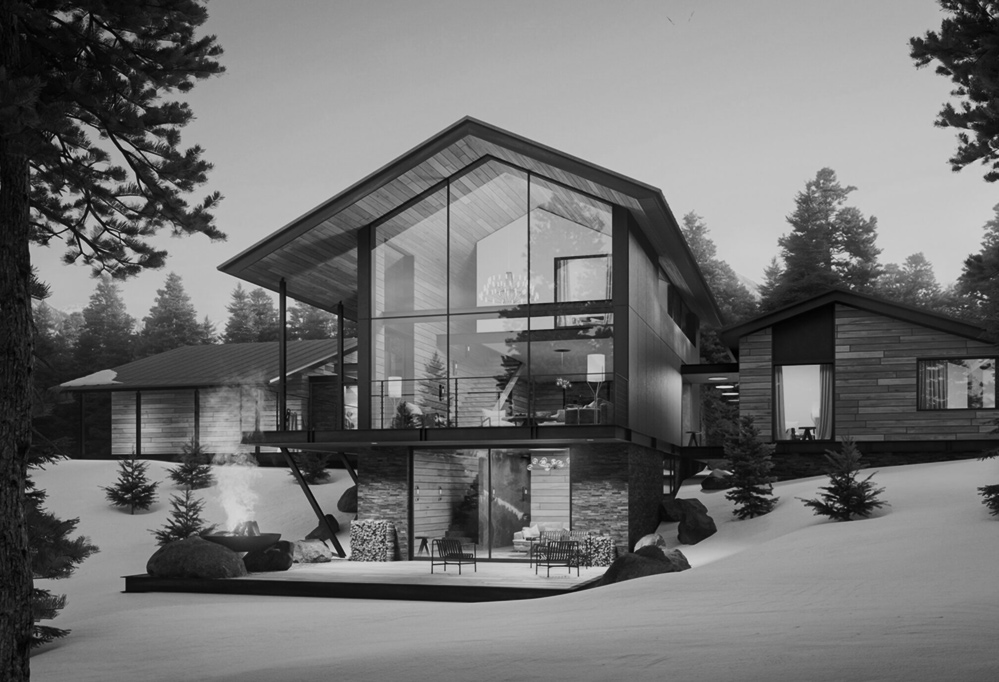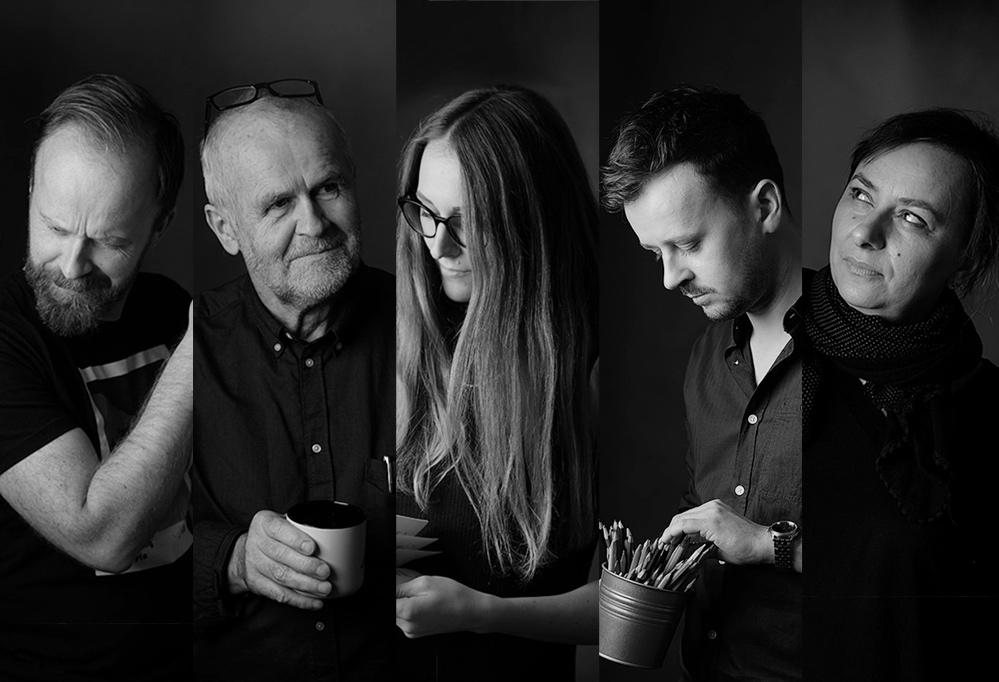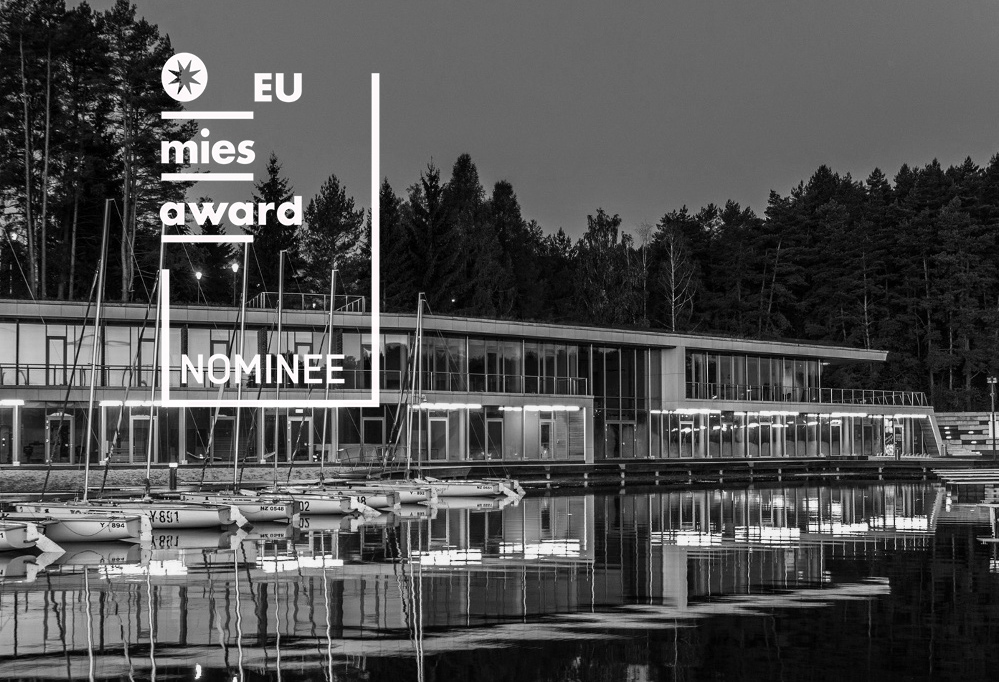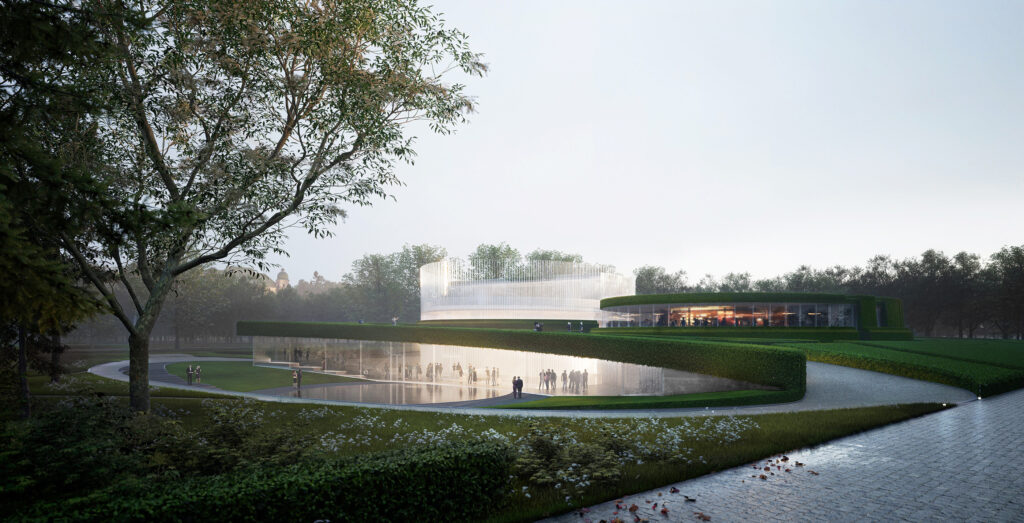Gdańsk
ul. Sobótki 11a/6
t 58 718 76 85
m 500 126 099
Maciej Jacaszek
Olsztyn
ul. Lipowa 23
t 89 527 38 88
m 601 686 216
Rafał Jacaszek





Polish Royal Opera in Łazienki Park, Warsaw
Polish Royal Opera in Łazienki Park, Warsaw


Award-Winning Competition Project for the Polish Royal Opera in Łazienki Park, Warsaw
The awareness of the significance of this site—situated at the intersection of two historical sightlines—and the obligation to respect the surrounding landscape led to the fundamental and obvious principle that the designed Opera must not, in terms of its scale, negatively impact the historic setting. A second, closely related principle states that the competition site should continue to function—or rather, be restored to its function—as a garden.

The chosen location for the Polish Royal Opera Theatre is at the heart of the historic palace and garden complex of the royal residence, whose urban layout has remained nearly unchanged to this day. When comparing contemporary maps with the 1766 design, realized under the personal supervision of King Stanisław August Poniatowski, we can see that not only the main routes of today’s Łazienki Królewskie but also the surrounding streets and squares faithfully reflect the authentic 18th-century urban plan.
Recognizing the importance of this site and its position at the crossroads of historical sightlines, the design team established a key principle: the proposed Opera must not, by its scale, negatively impact the historical setting. As a result, the design team decided to place the majority of the Opera’s volume underground, leaving only architectural elements visible at a scale consistent with the historic surroundings. Additionally, to further reinforce this effect, the design avoids a monolithic mass, instead opting for a sculpturally fragmented form, breaking it into two light, semi-transparent garden pavilions.
A second principle, closely tied to the first, asserts that: the competition site should continue to function—or rather, be restored to its function—as a garden.
It is particularly valuable that for this historically intact urban layout, unchanged since the 18th century, we have access to the original design, which provides a detailed vision of how the site was originally conceived by its creators.