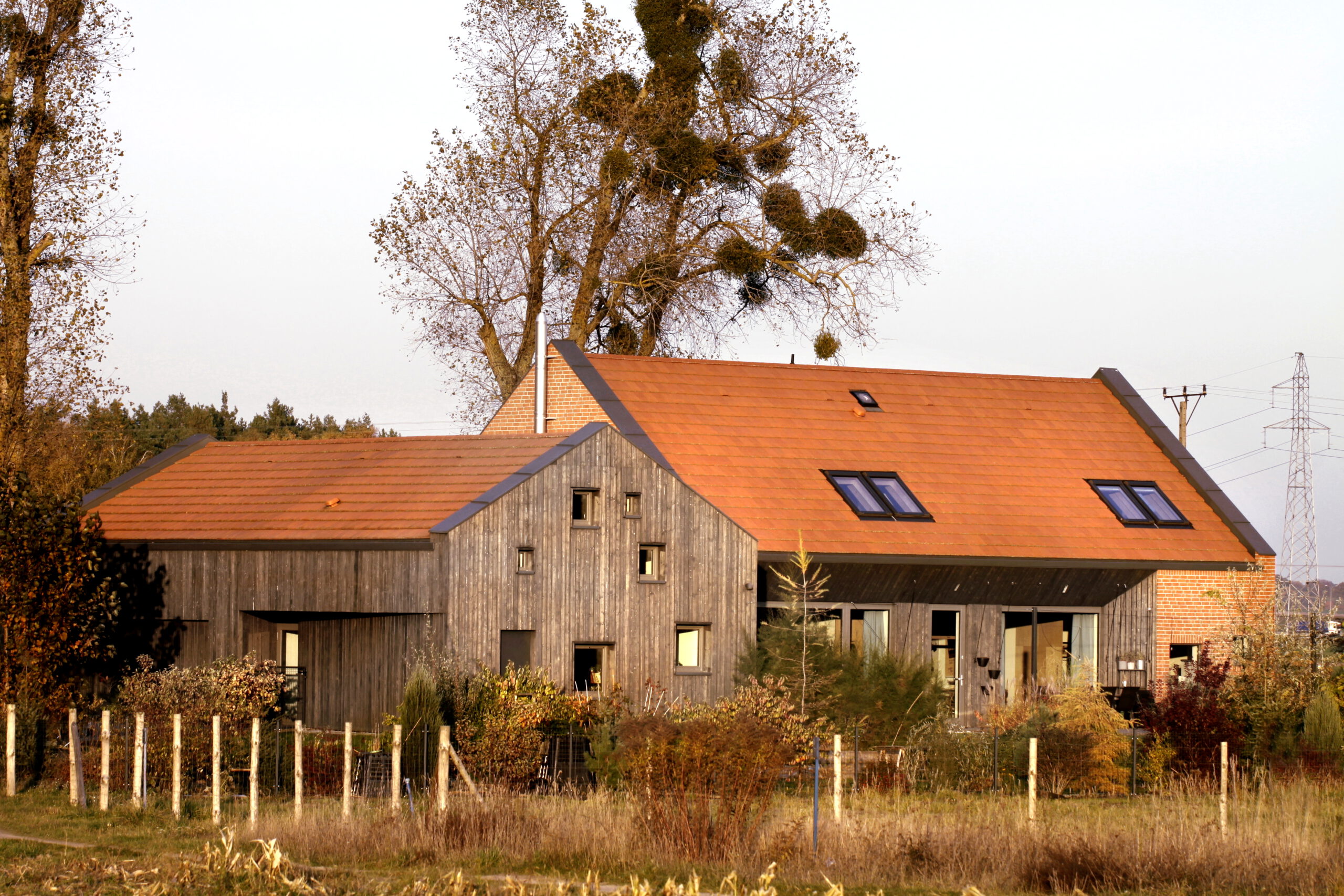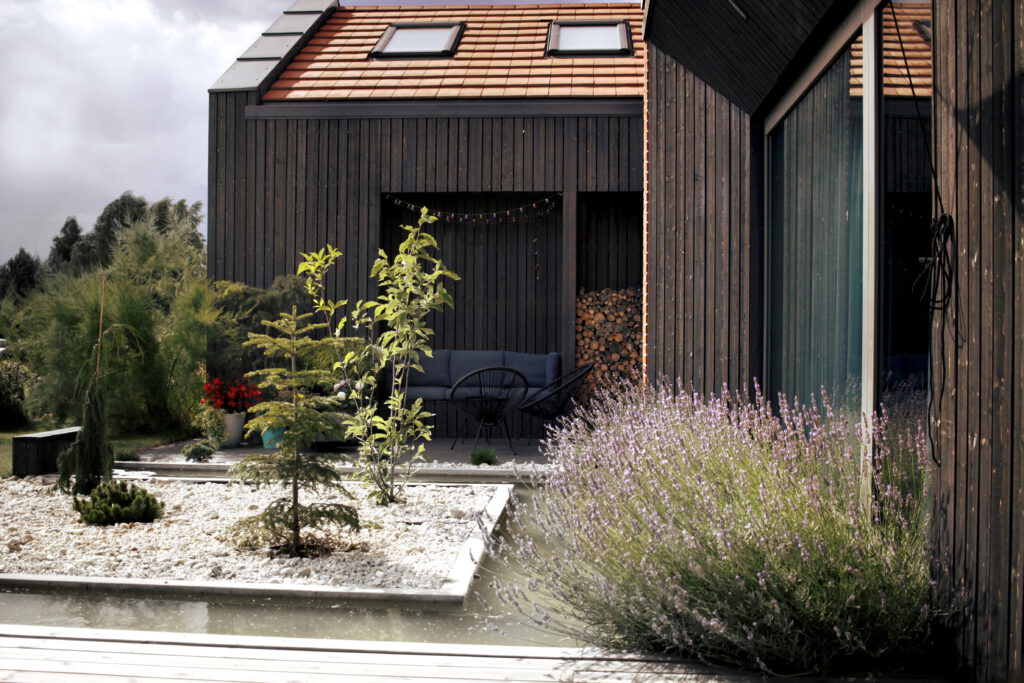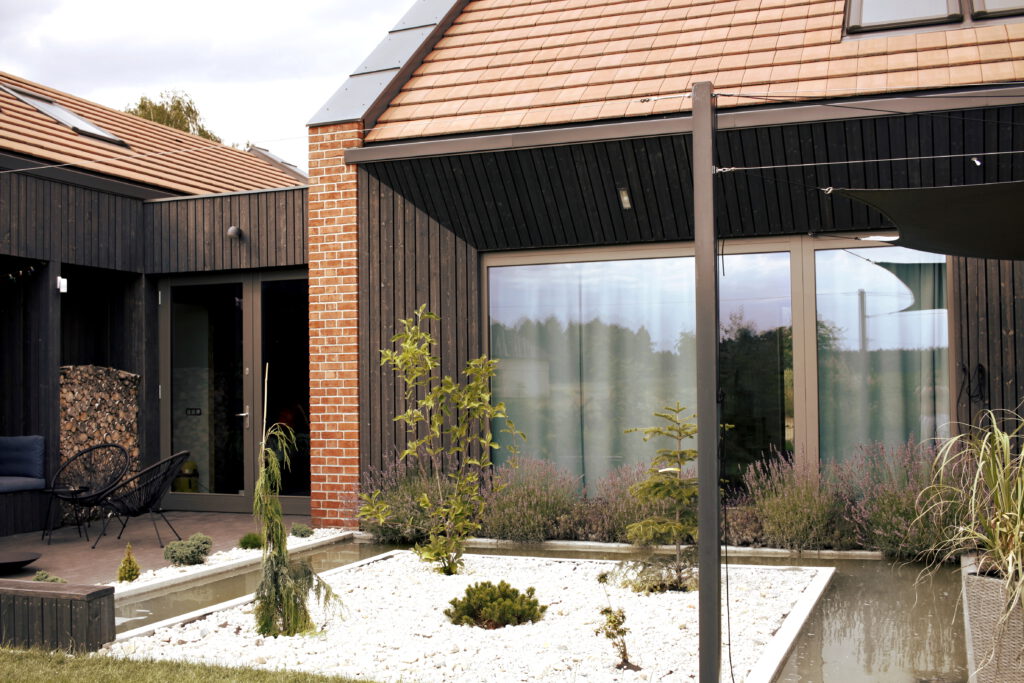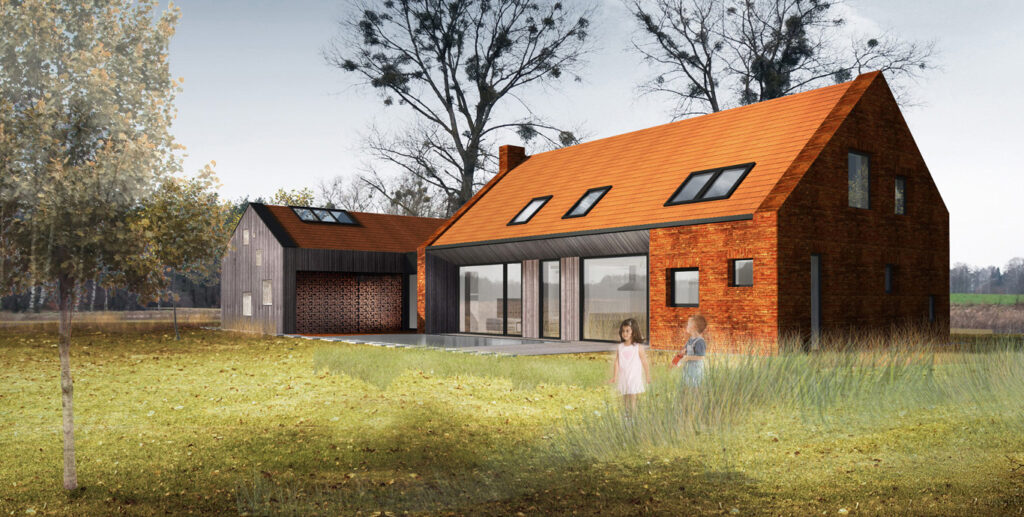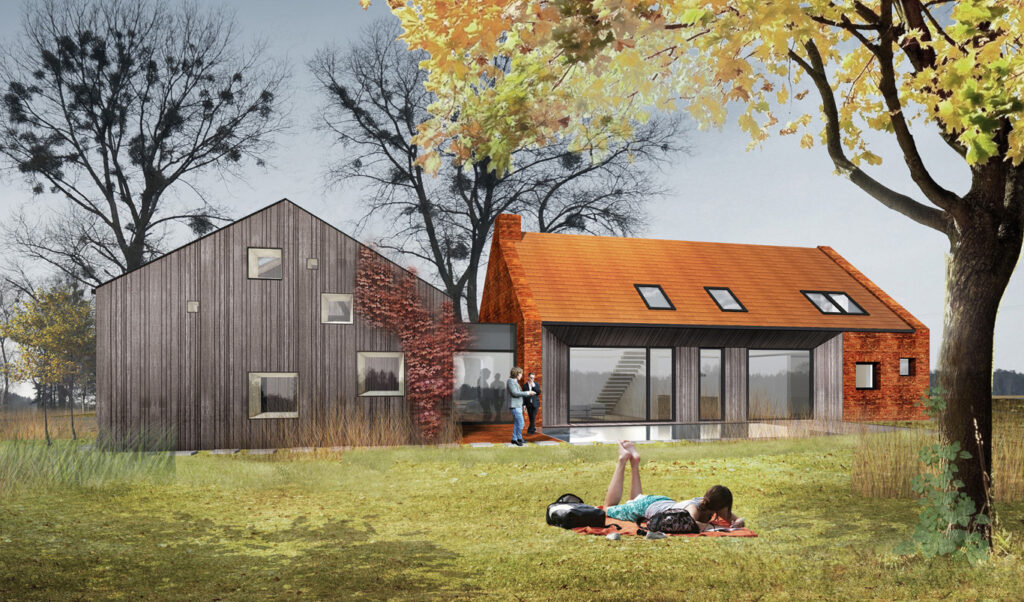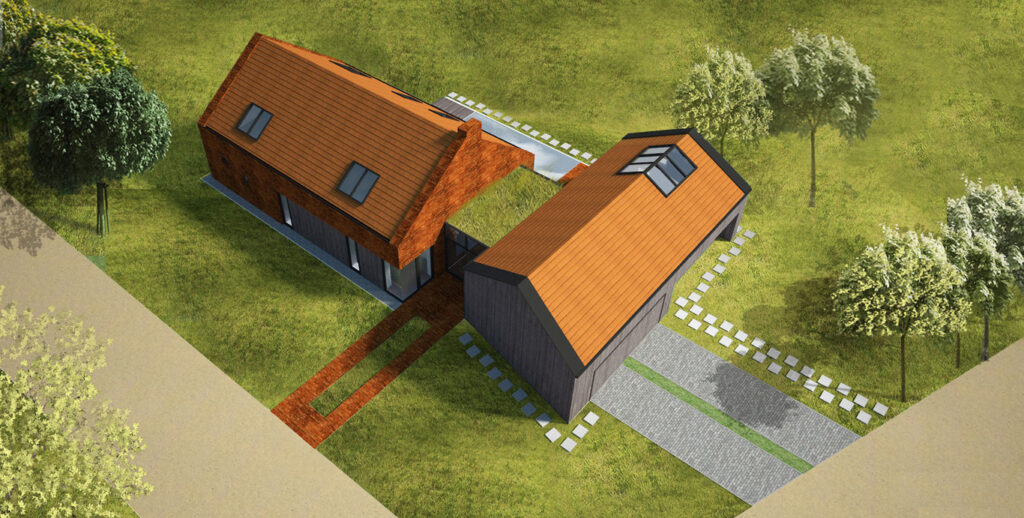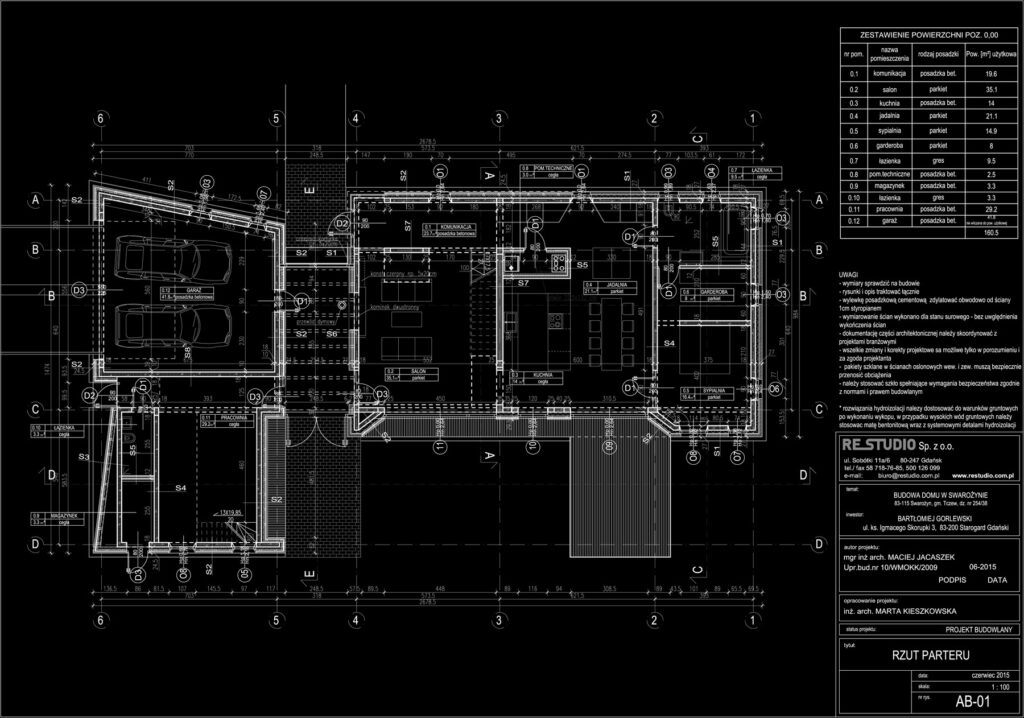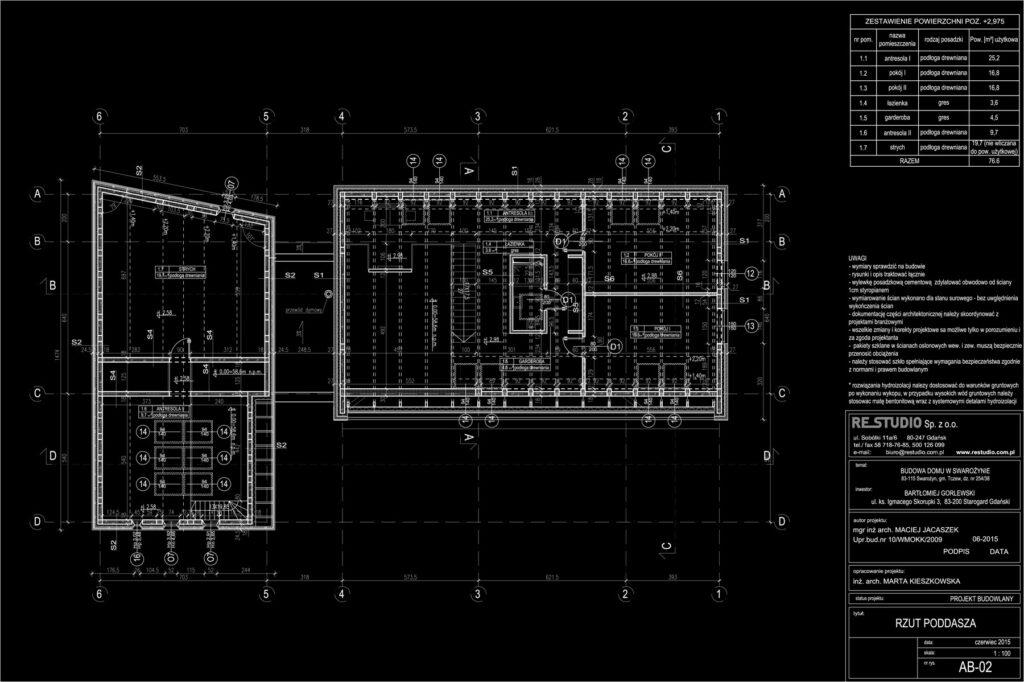Gdańsk
ul. Sobótki 11a/6
t 58 718 76 85
m 500 126 099
Maciej Jacaszek
Olsztyn
ul. Lipowa 23
t 89 527 38 88
m 601 686 216
Rafał Jacaszek
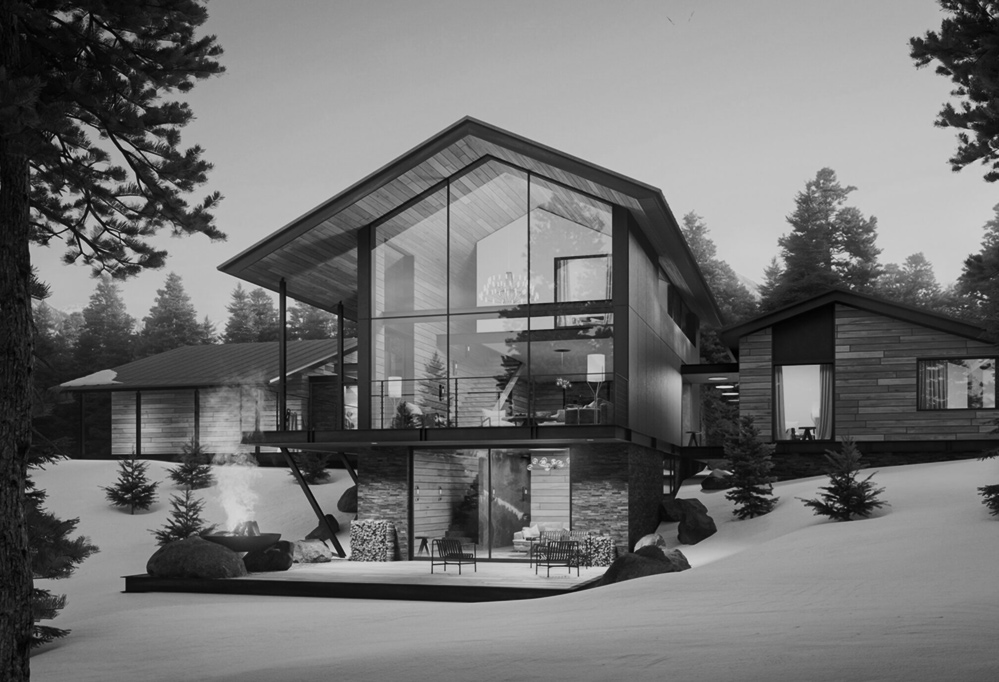
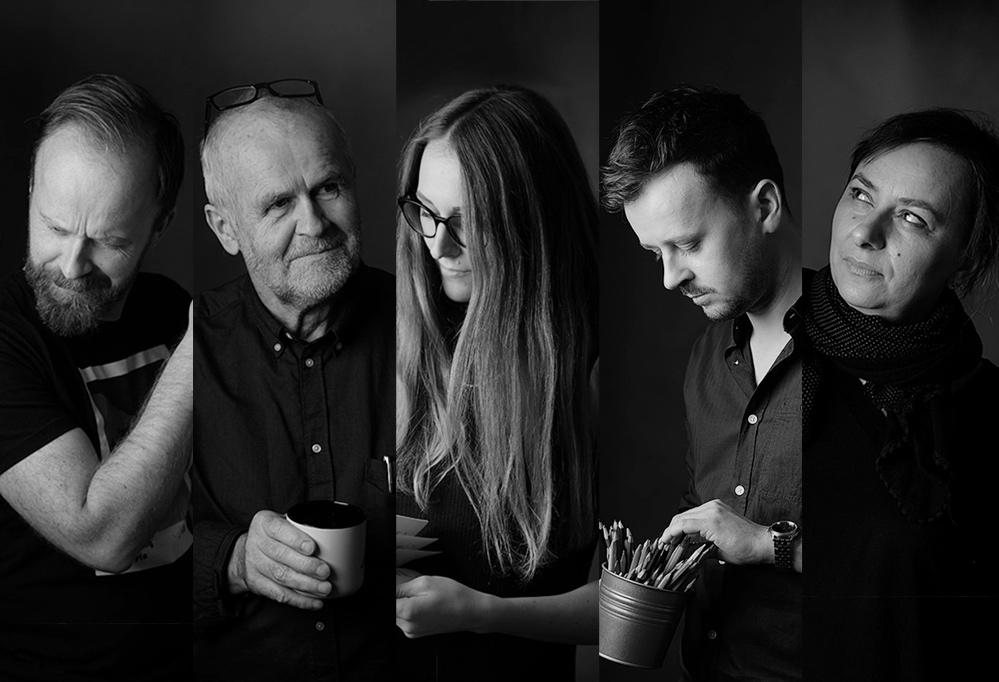
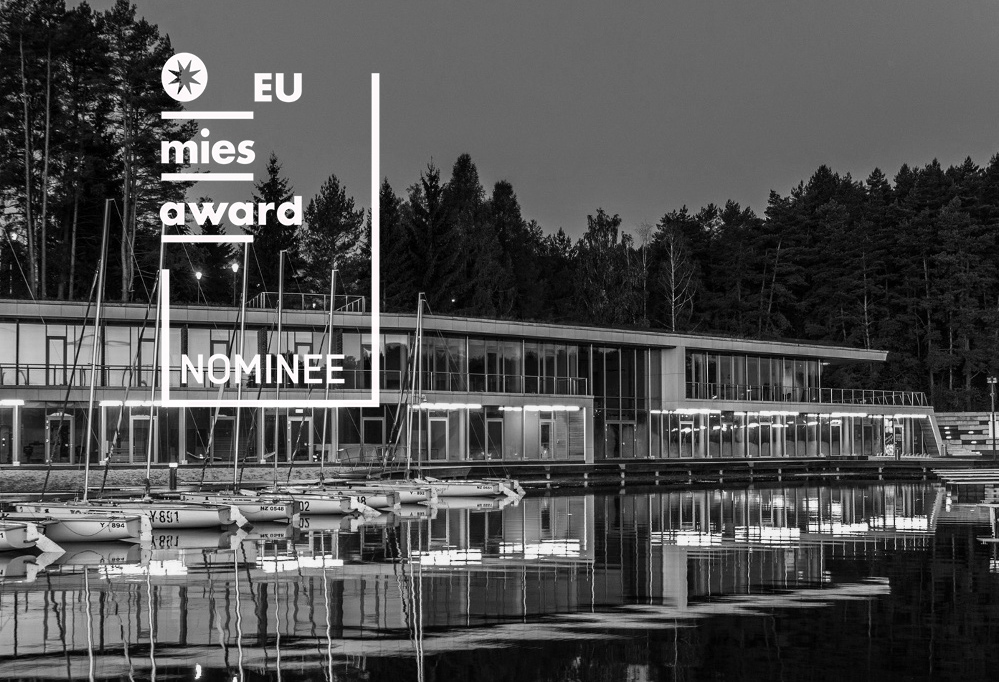
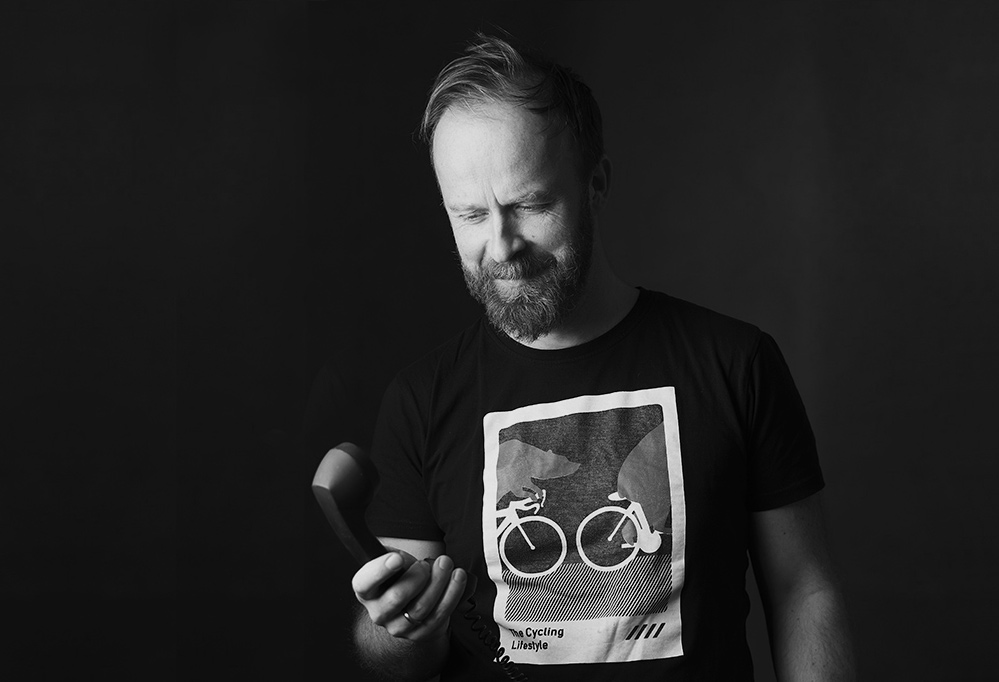

Gdańsk
ul. Sobótki 11a/6
t 58 718 76 85
m 500 126 099
Maciej Jacaszek
Olsztyn
ul. Lipowa 23
t 89 527 38 88
m 601 686 216
Rafał Jacaszek





Private
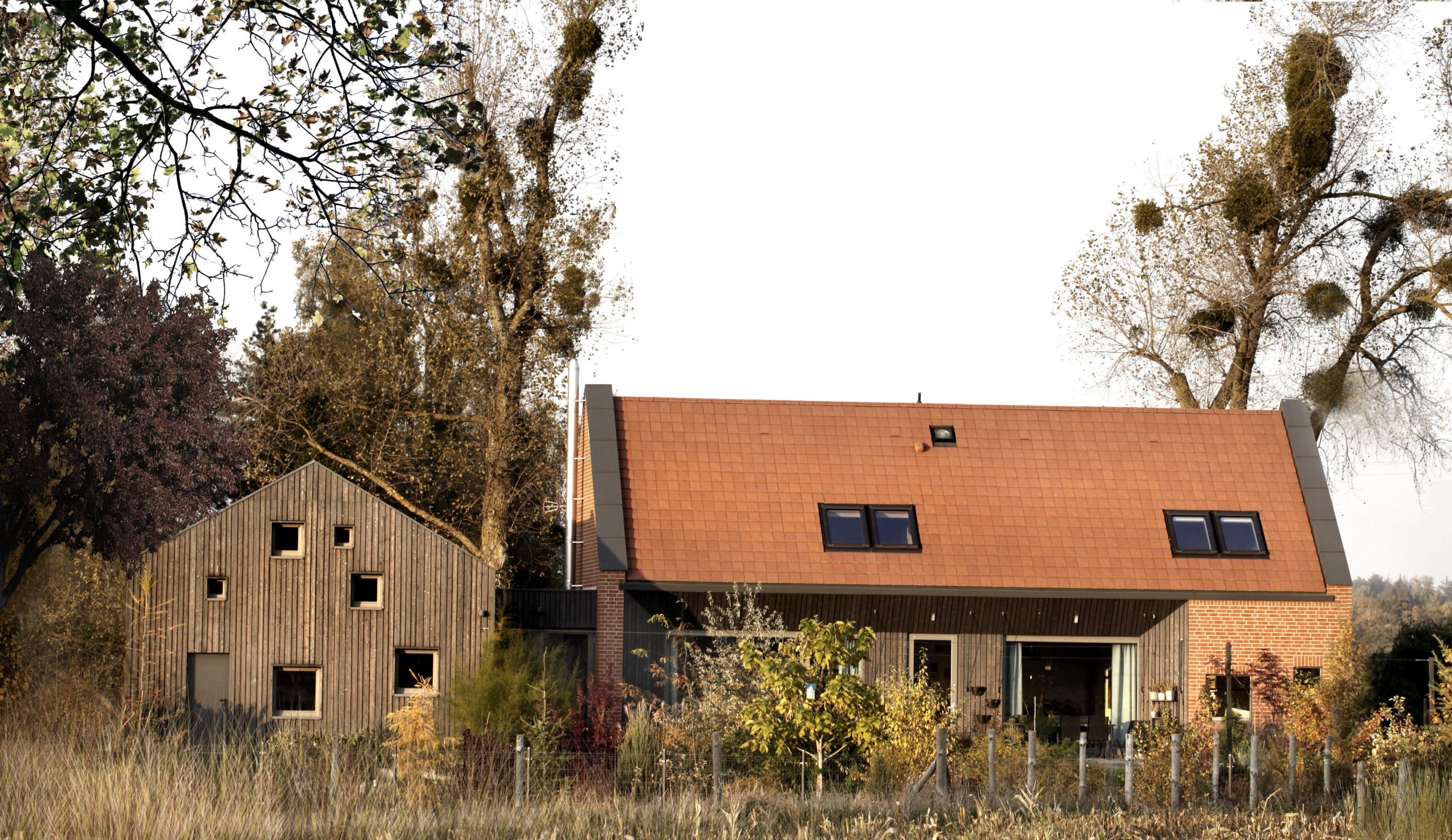
Completion
Private
Swarożyn
237,1 m2
269,1 m2
1483 m2
2015
Maciej Jacaszek, Rafał Jacaszek
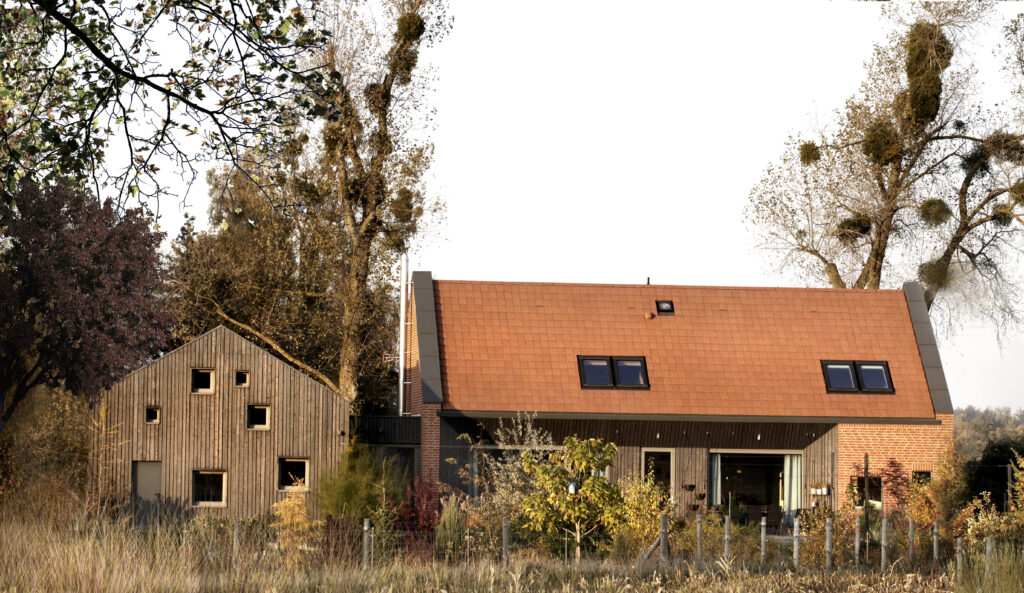
The house with its form, location and detail refers to the archetype of homestead buildings.
The designed building consists of two blocks: the main residential part and the part with a double garage and a studio room. Both parts are connected by a one-story connector.
