Gdańsk
ul. Sobótki 11a/6
t 58 718 76 85
m 500 126 099
Maciej Jacaszek
Olsztyn
ul. Lipowa 23
t 89 527 38 88
m 601 686 216
Rafał Jacaszek
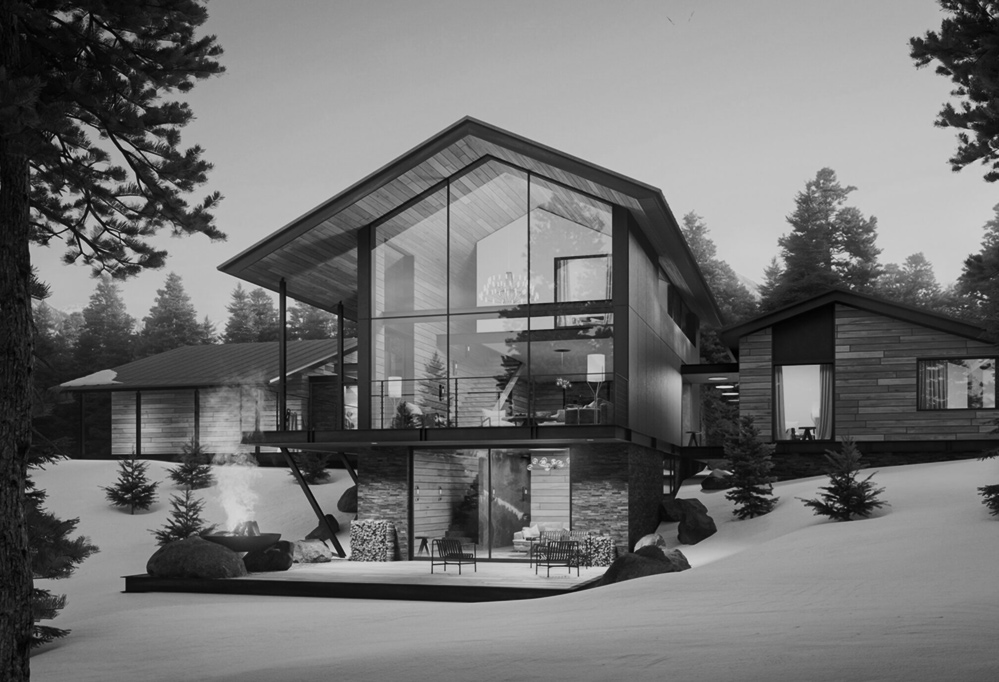
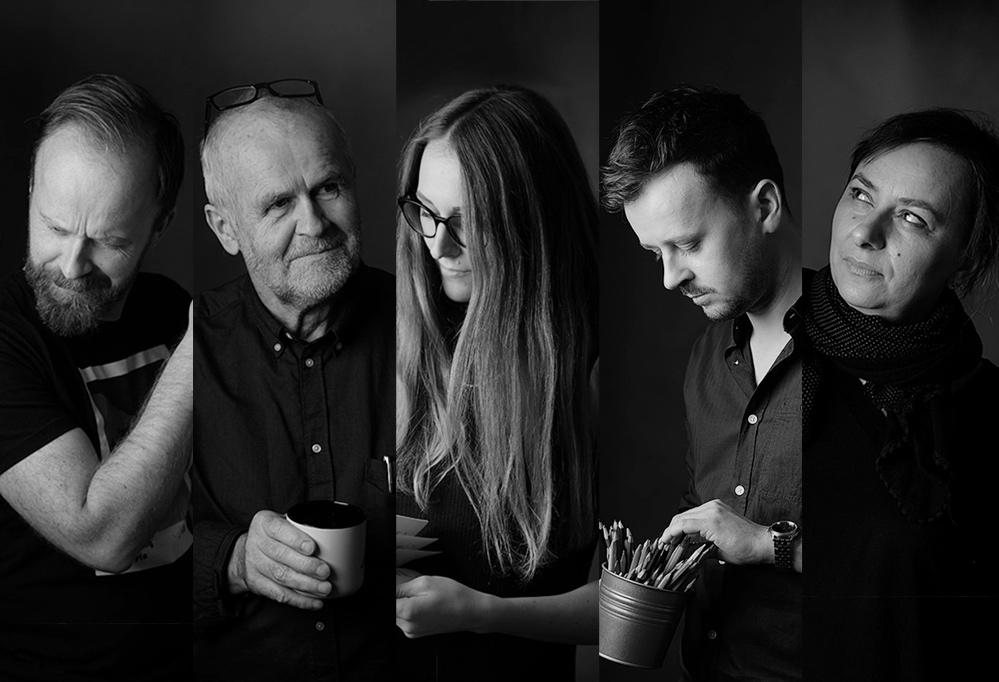
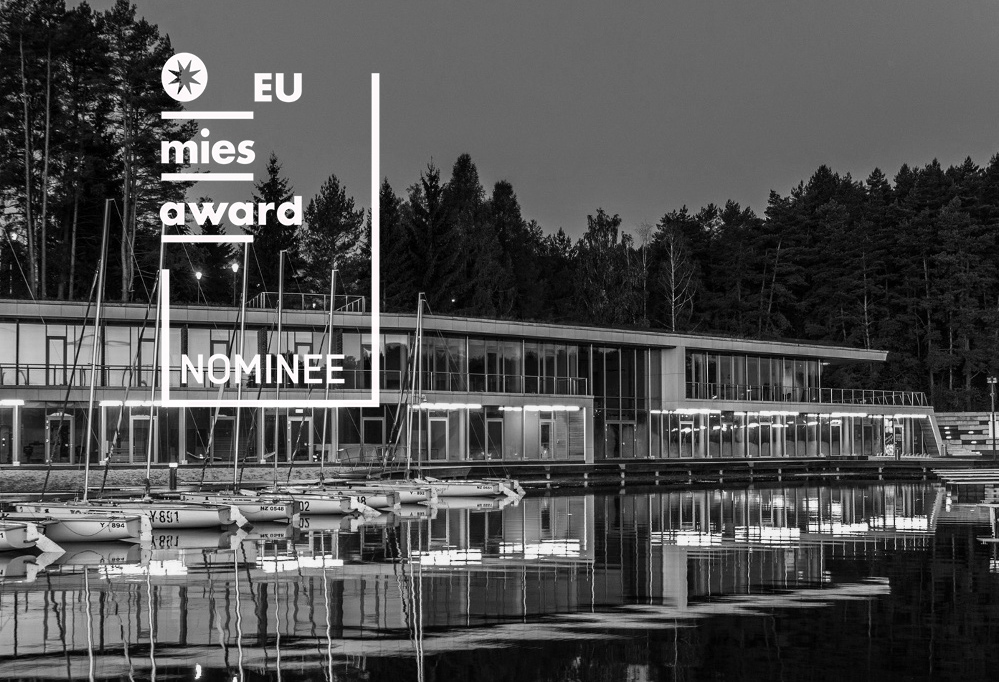
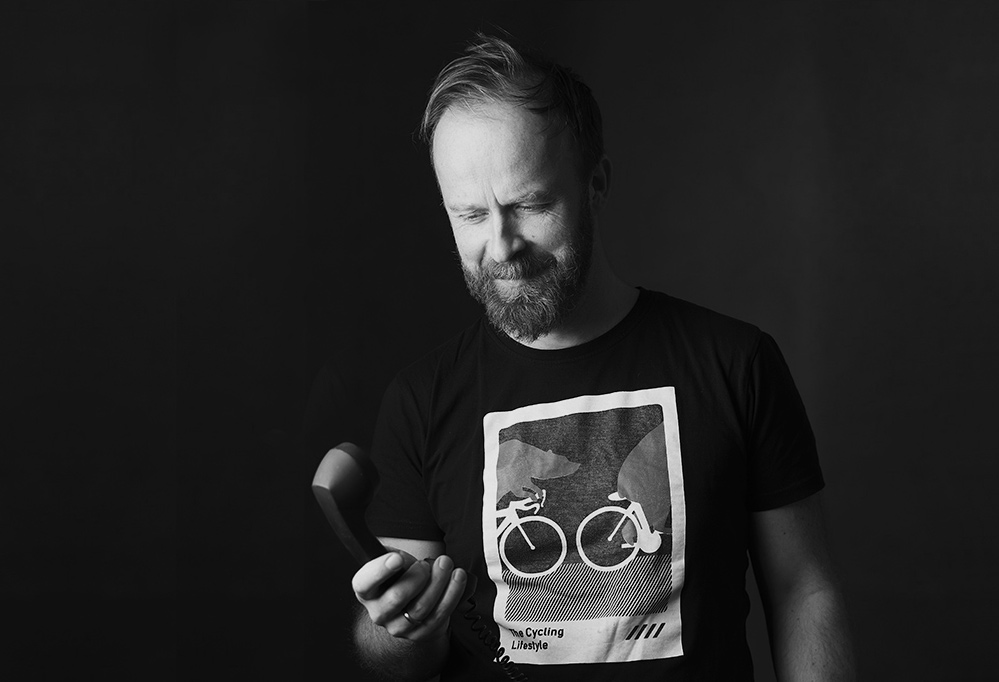

Gdańsk
ul. Sobótki 11a/6
t 58 718 76 85
m 500 126 099
Maciej Jacaszek
Olsztyn
ul. Lipowa 23
t 89 527 38 88
m 601 686 216
Rafał Jacaszek





Private
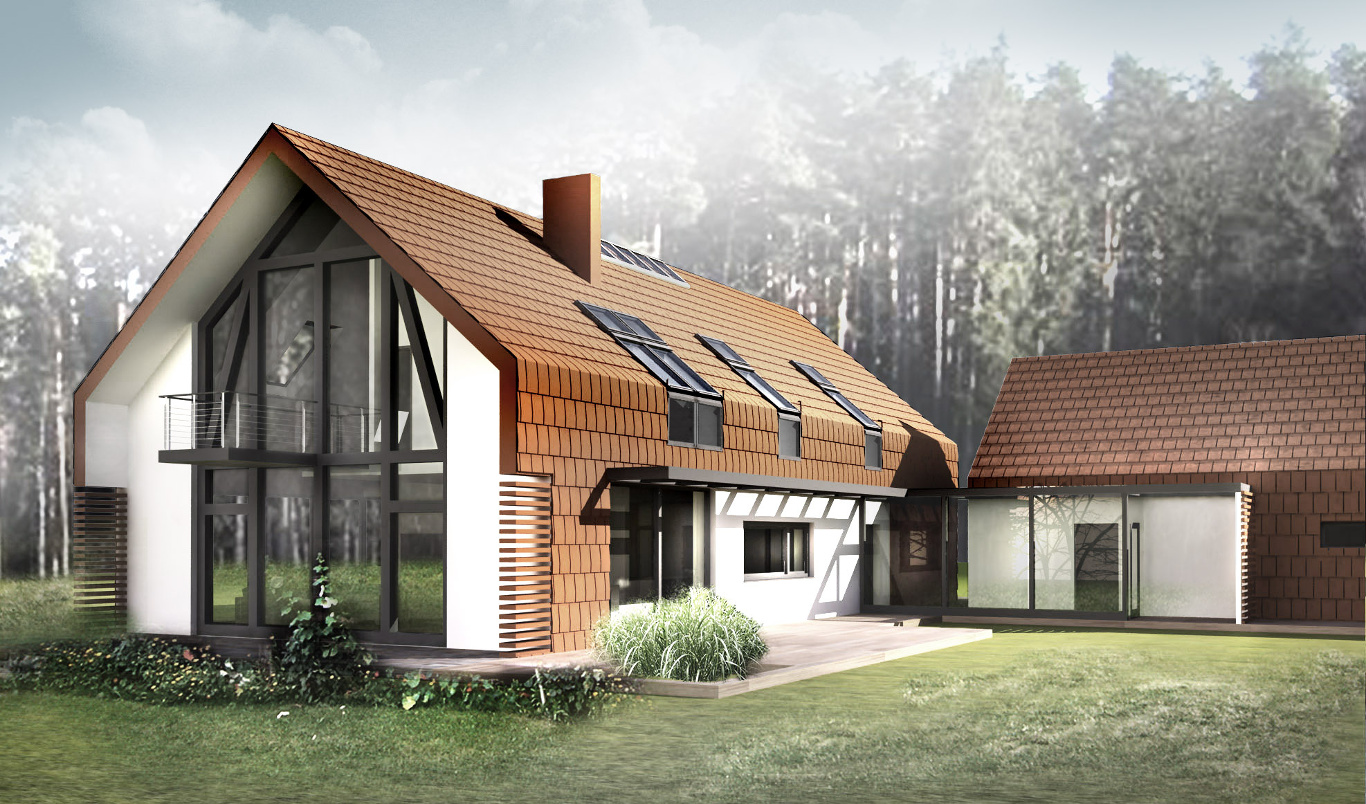
Completion
Private
Wrzesina
2012
Maciej Jacaszek, Rafał Jacaszek, Grzegorz Porębski, Piotr Karaś
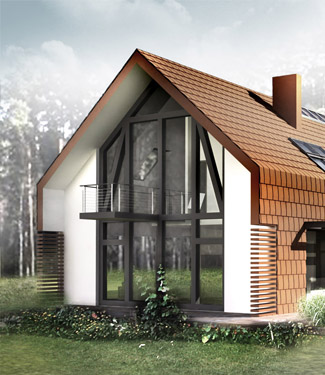
A house with an outbuilding are an interpretation of traditional building arrangements in Warmia and Mazury region. A correspondence with local architecture was achieved by the material used, proportions and composition. A lot of traditional materials were employed: ceramic roof tiles, elements of timber framing. The building is equipped with innovative ecological systems of heating and ventilation.
