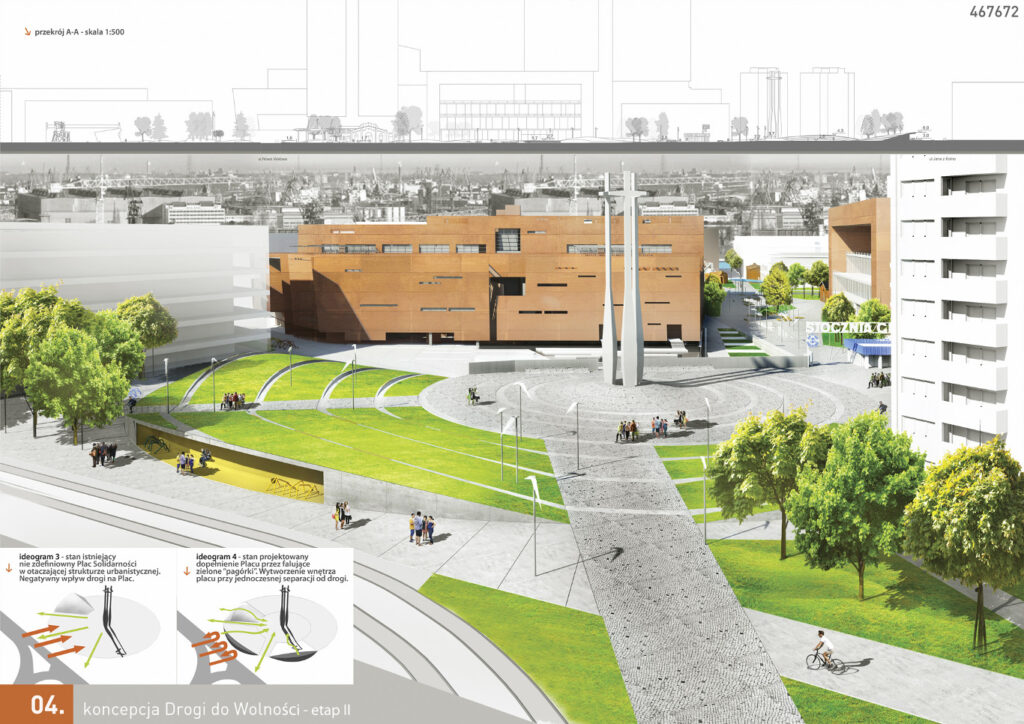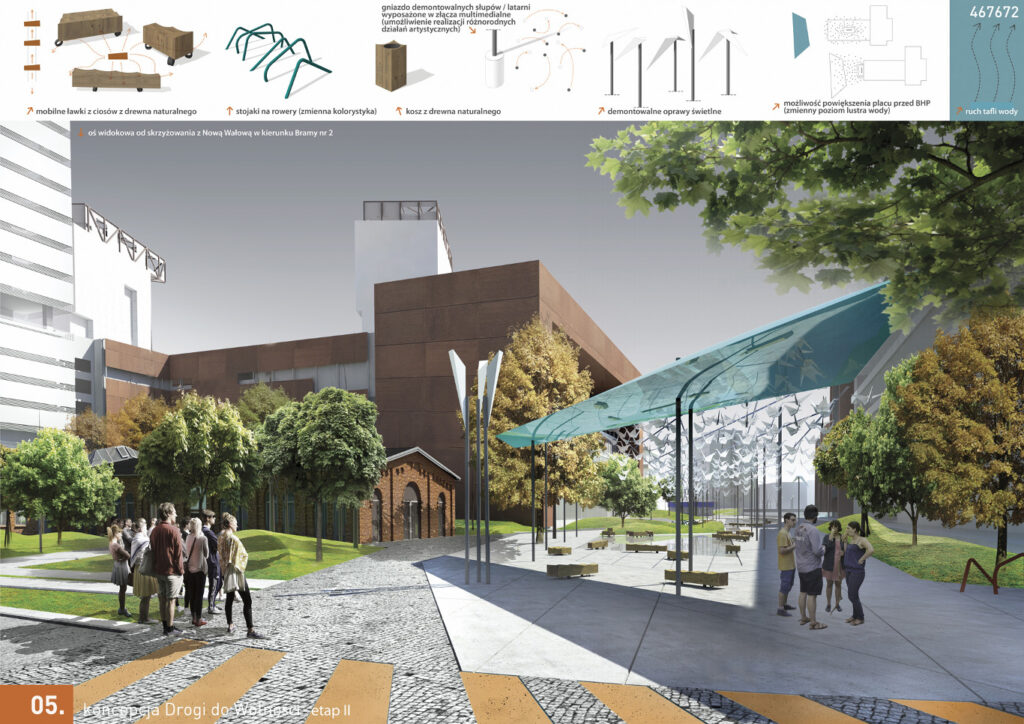Gdańsk
ul. Sobótki 11a/6
t 58 718 76 85
m 500 126 099
Maciej Jacaszek
Olsztyn
ul. Lipowa 23
t 89 527 38 88
m 601 686 216
Rafał Jacaszek
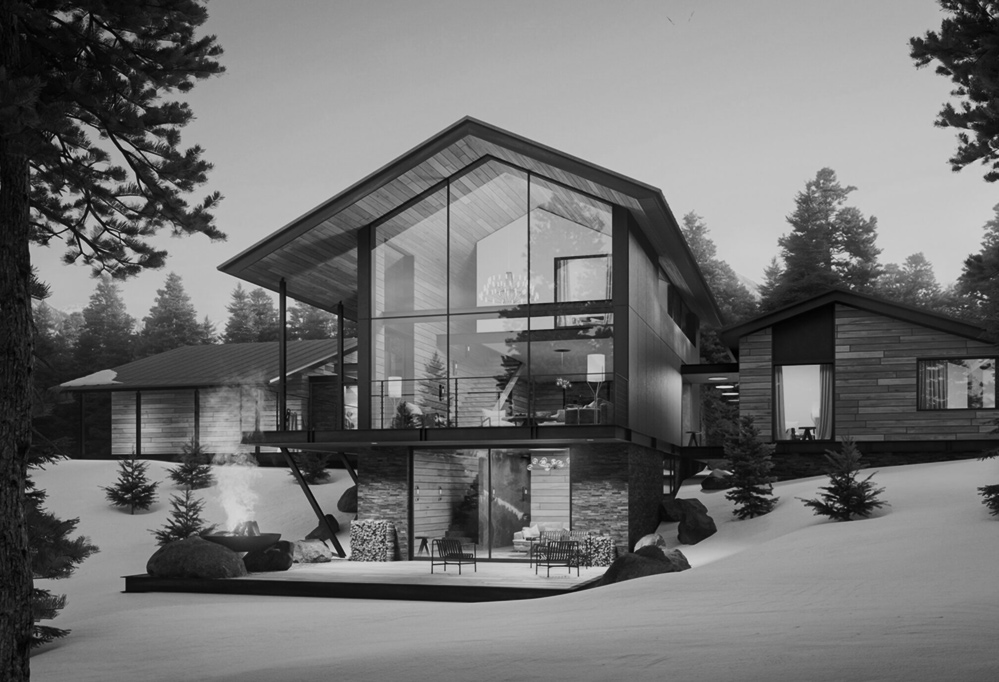
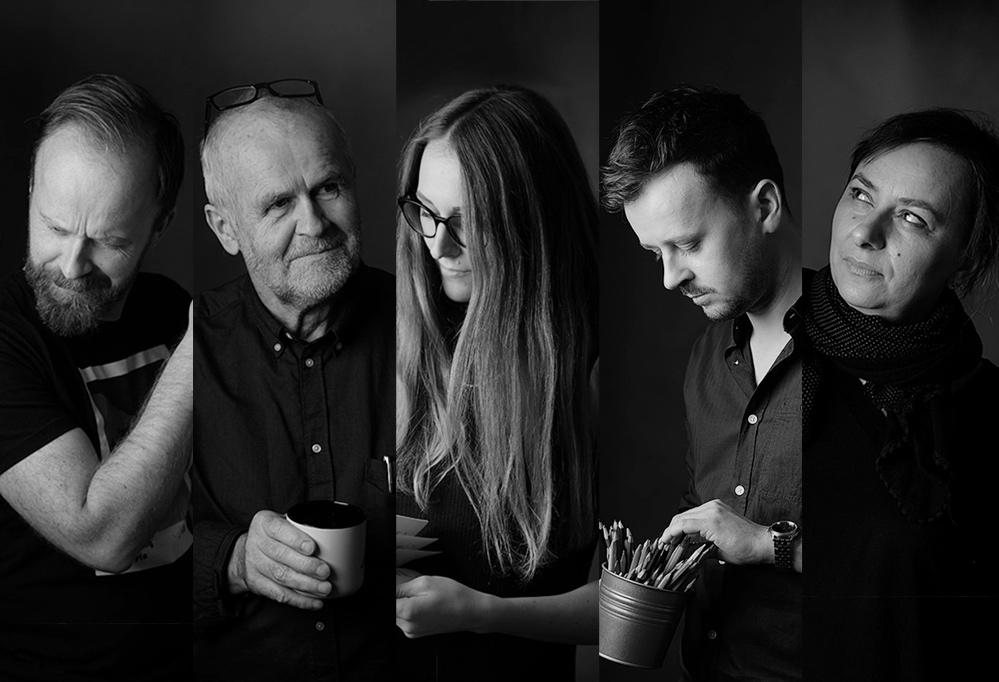
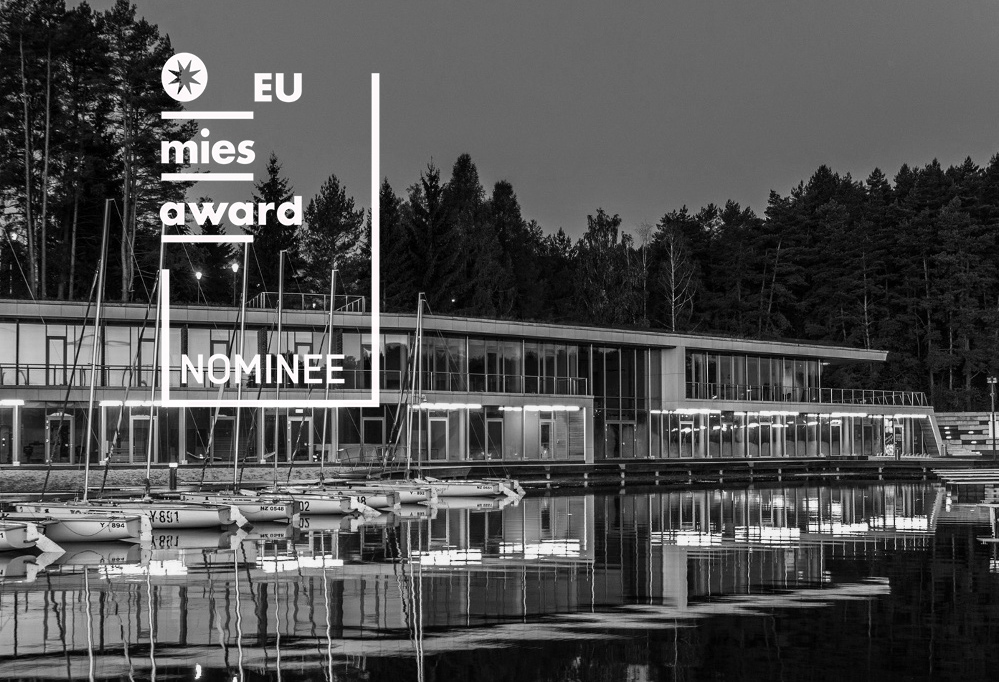
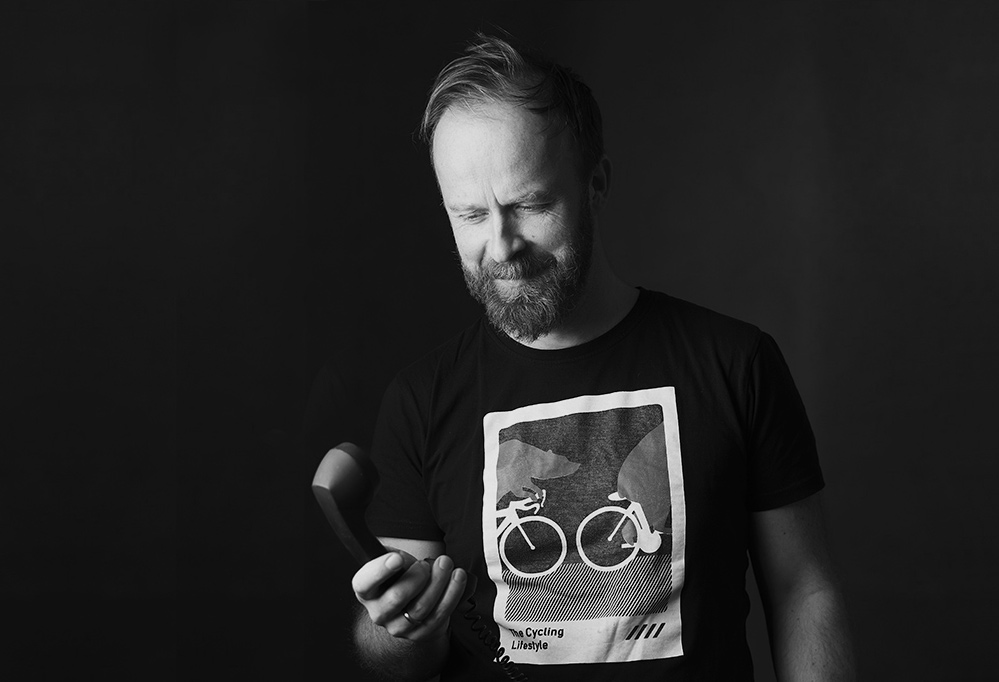

Gdańsk
ul. Sobótki 11a/6
t 58 718 76 85
m 500 126 099
Maciej Jacaszek
Olsztyn
ul. Lipowa 23
t 89 527 38 88
m 601 686 216
Rafał Jacaszek





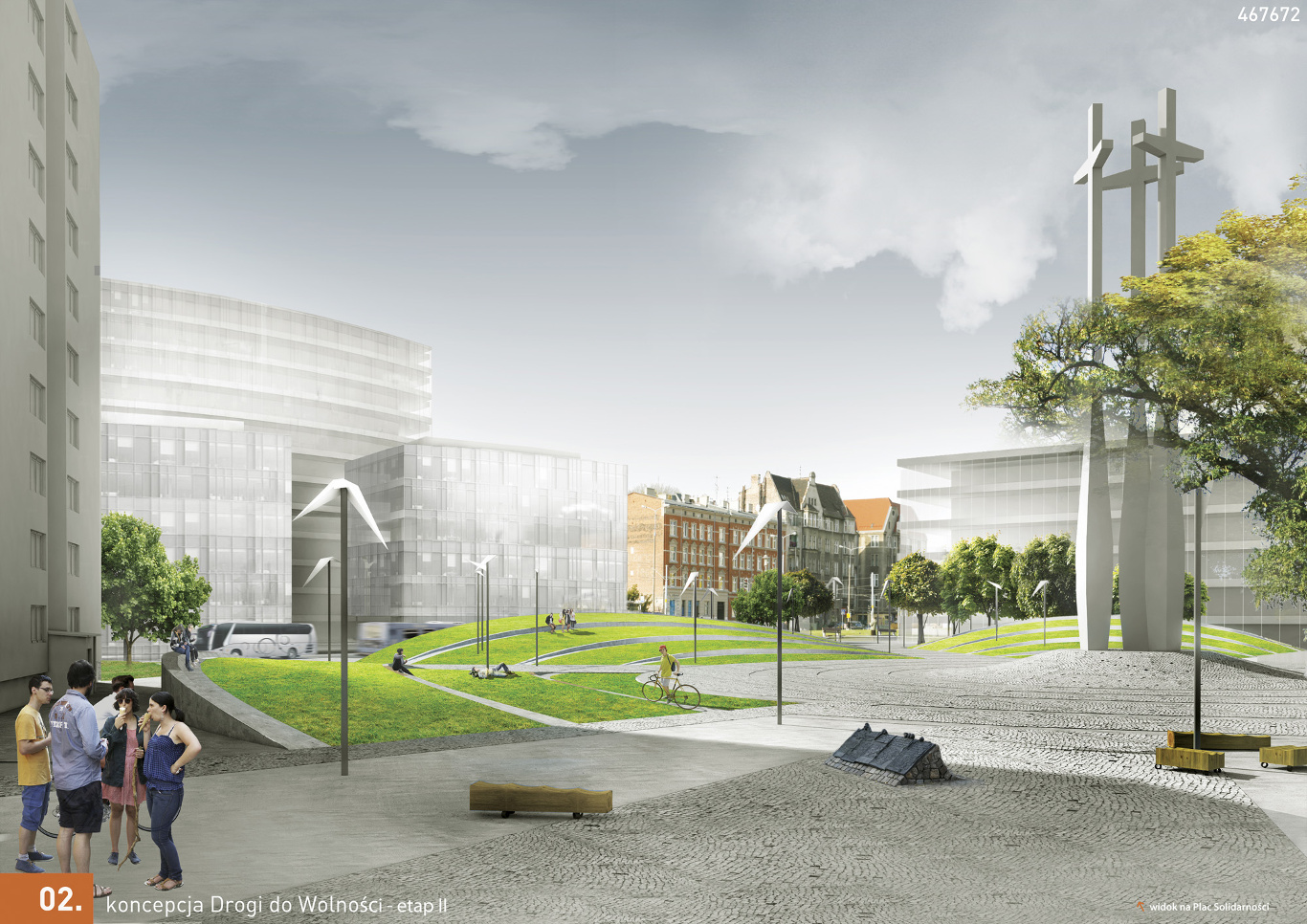
Concept
Gdańsk
20 000 m2
2013
Rafał Jacaszek, Maciej Jacaszek, Roland Kwaśny, Wojciech Helman, Piotr Karaś, Karol Szulc, Zuzanna Szmyt, Fernando Pinheiro
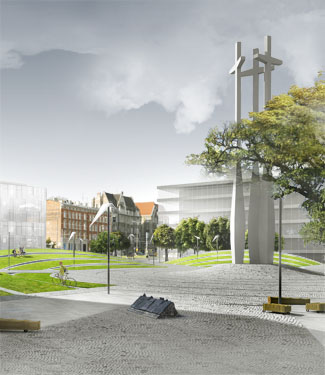
The project for the entire Road to Freedom is based on the idea of two squares, Solidarności Square (“dry”) and Vistula Square (“water”), connected by the Road to Freedom with the Health and Safety Room as a “point of balance” between them. It is an idea specific to the place – the Young City, but it refers to the urban structure of the Main Town axis: the Coal Market and the open surroundings around Torture, the road – Długa Street and the square adjacent to the Motława River in the form of the Long Market, with a compositional and functional “balance point” , cultural in the form of the town hall, and framing the entire system with gates.
On the other hand, thanks to the planned series of pedestrian boulevards over the Motława and Vistula rivers, it is to surround the city center and actively bind it to the water. This kind of association, relatively free but noticeable, harmonizes the urban space on a macro scale and favors the integration of historic districts, so far poorly interconnected.
It also contributes to the improvement and readability of the city and adds beauty to it.
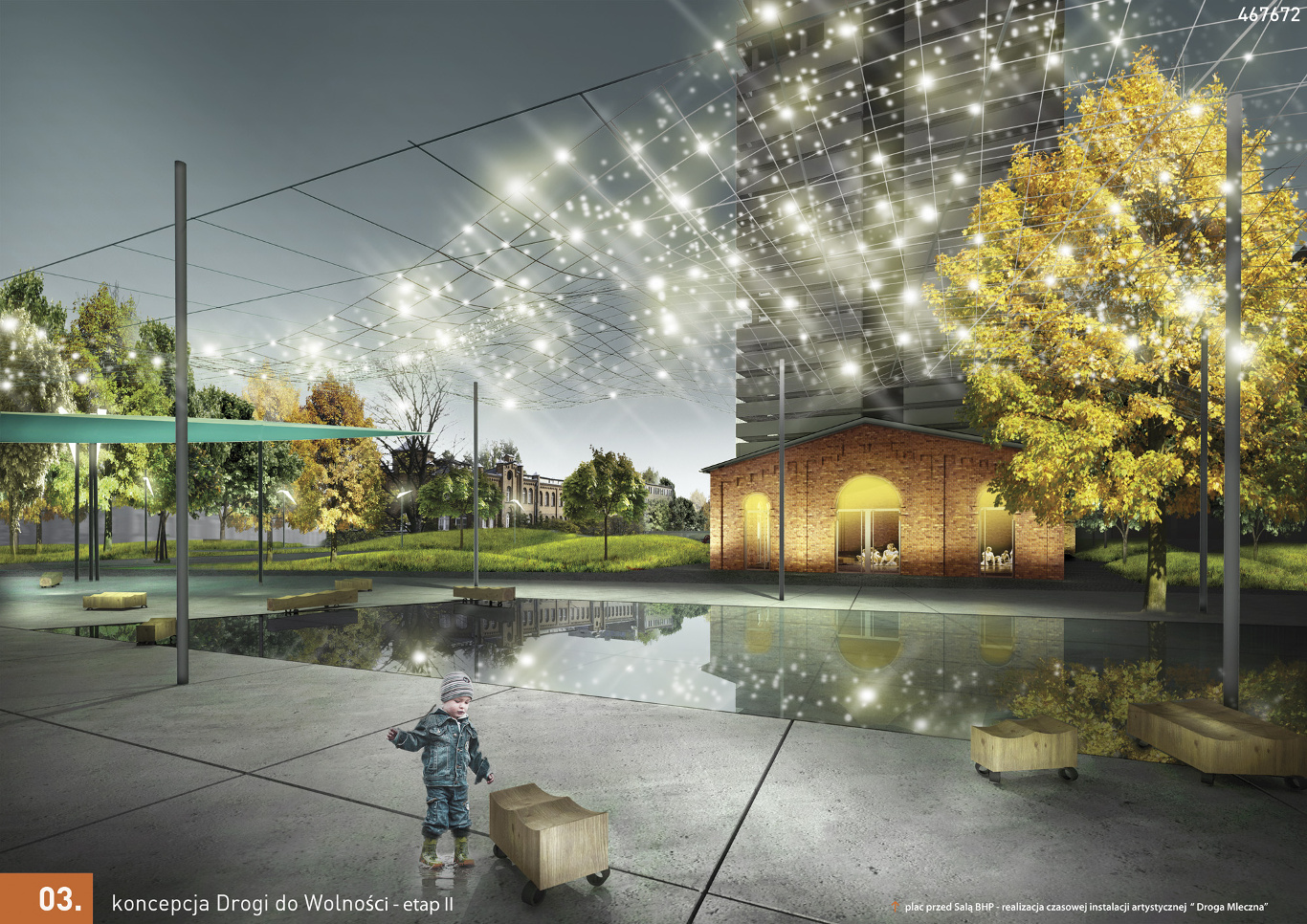
The scope of design interference was based on the principle of not taking drastic actions and aggressively interfering with the environment, on the contrary – finding the phenomenon, the “code” of the place, extracting it and non-invasive building of space, its functions, content and meanings, and leaving as much physical and emotional space as possible , for free, variable and subjective shaping by the user in the spirit of freedom and liberty. And in technical terms – easily adaptable to such diverse purposes, giving the possibility of placing various objects in almost any chosen place on the Road.
