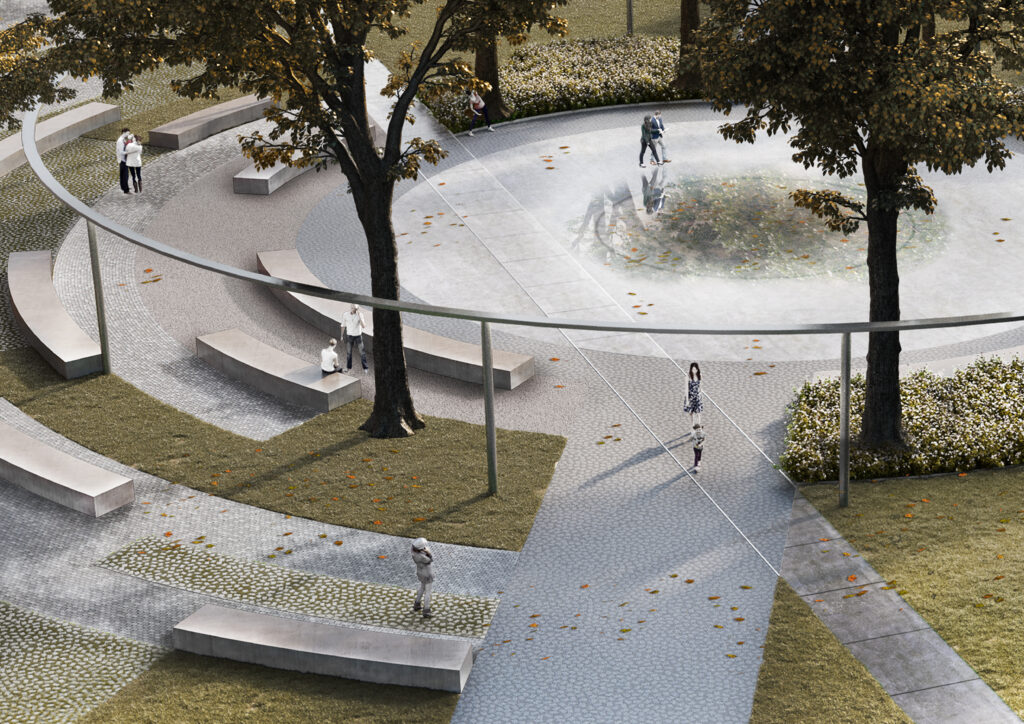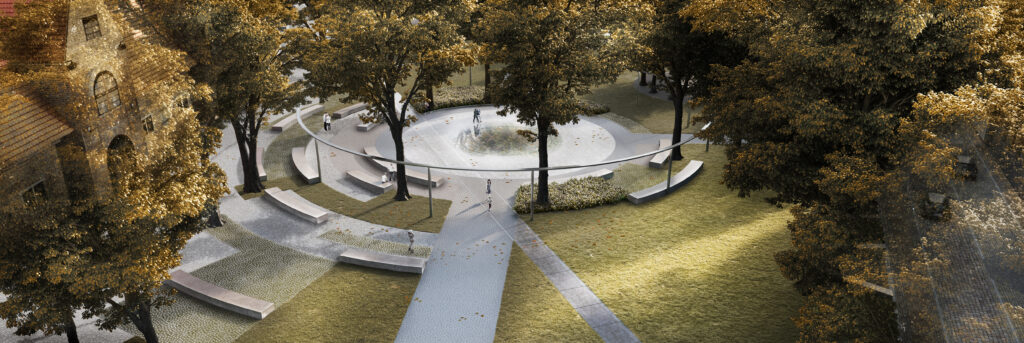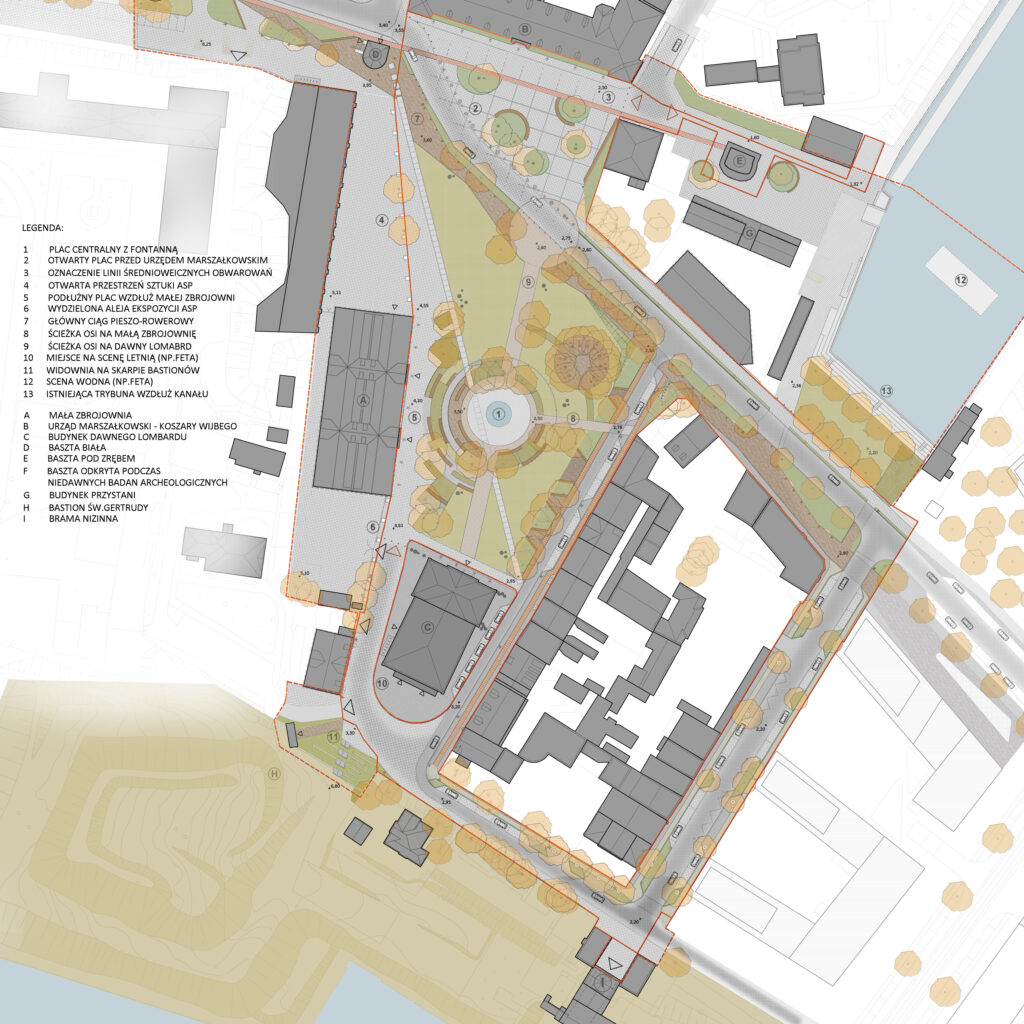Gdańsk
ul. Sobótki 11a/6
t 58 718 76 85
m 500 126 099
Maciej Jacaszek
Olsztyn
ul. Lipowa 23
t 89 527 38 88
m 601 686 216
Rafał Jacaszek
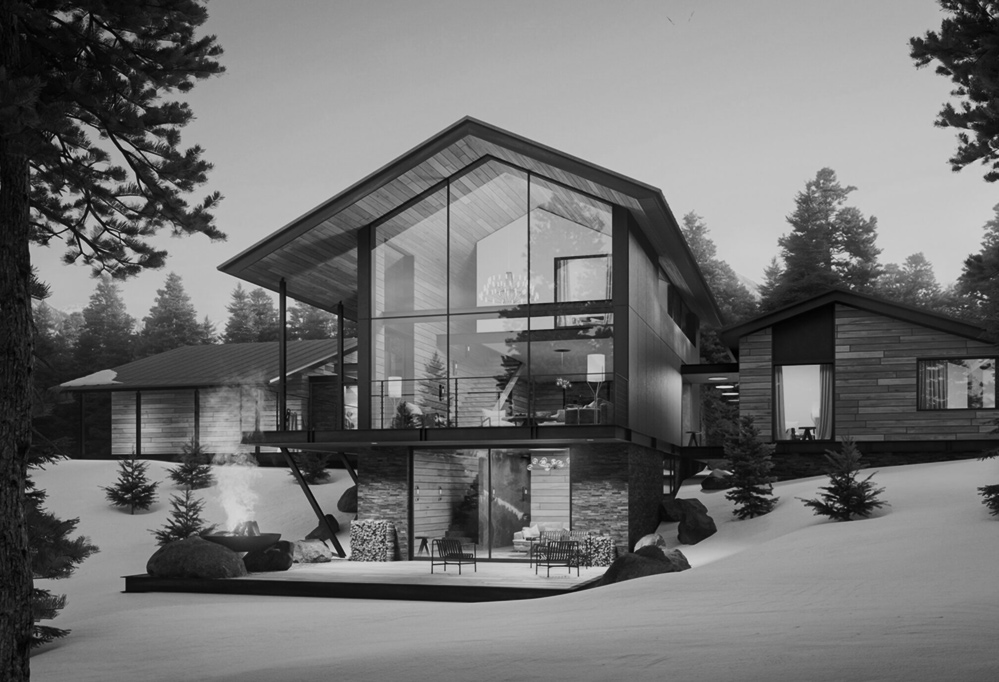
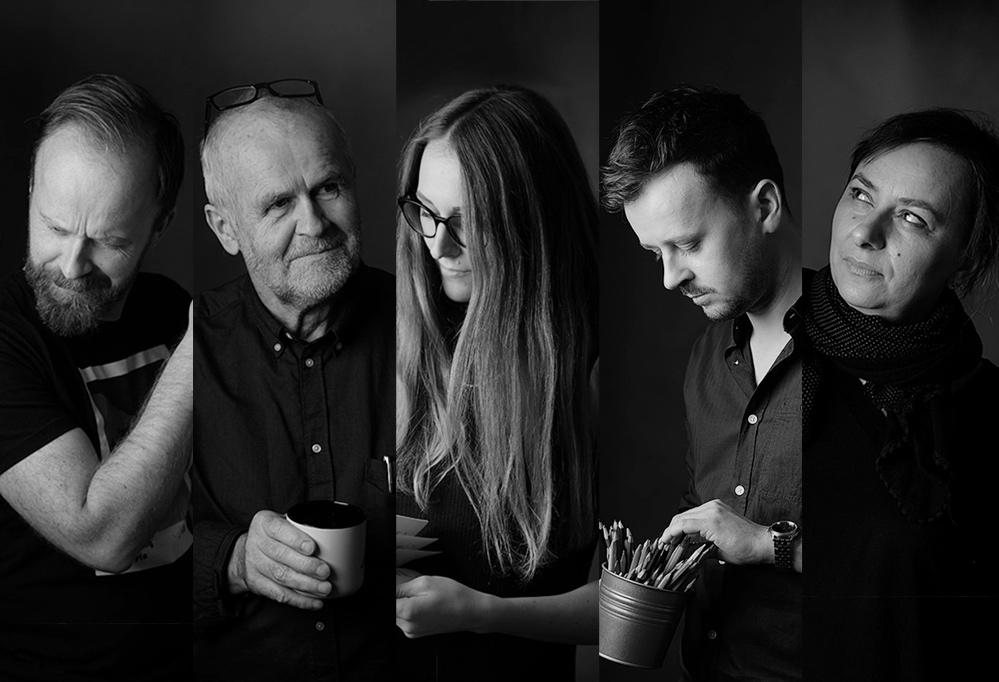
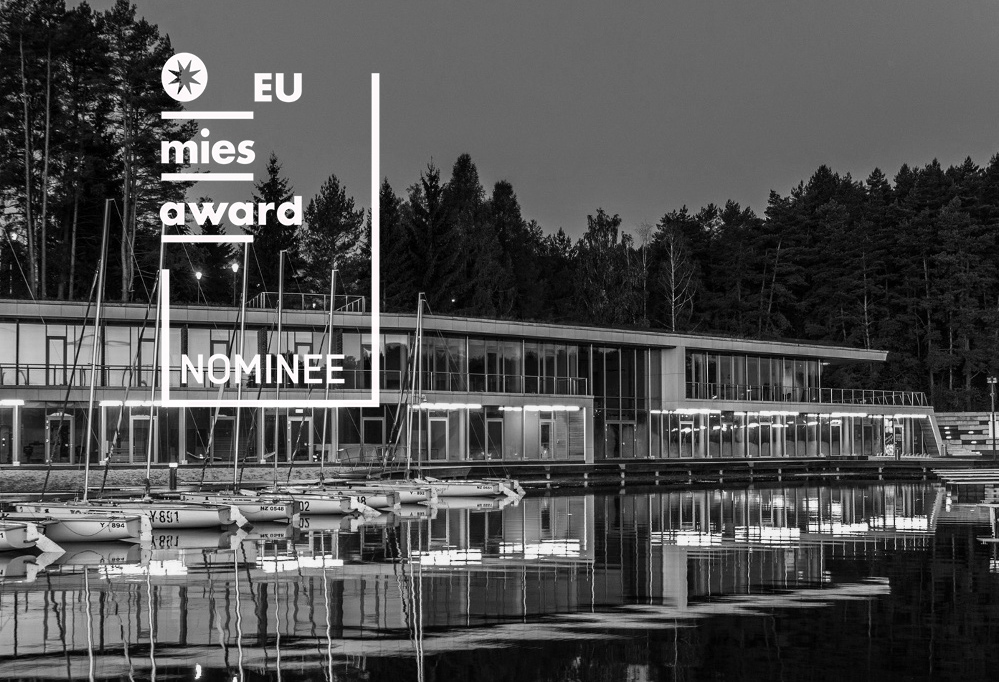


Gdańsk
ul. Sobótki 11a/6
t 58 718 76 85
m 500 126 099
Maciej Jacaszek
Olsztyn
ul. Lipowa 23
t 89 527 38 88
m 601 686 216
Rafał Jacaszek





Revitalization of the Dolne Miasto and Wałowy Square together with the Old Suburb in Gdańsk
CIty of Gdańsk
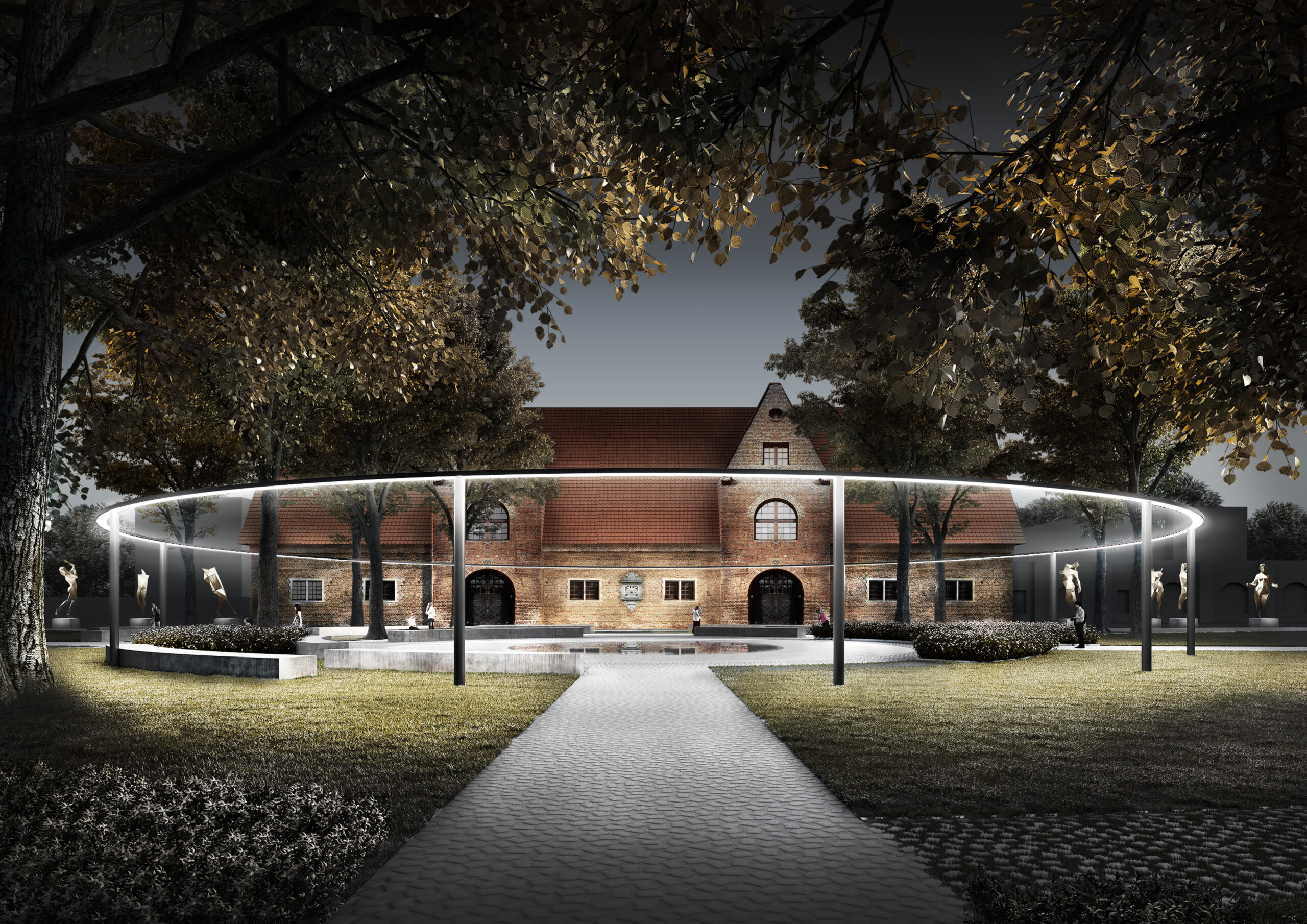
Revitalization of the Dolne Miasto and Wałowy Square together with the Old Suburb in Gdańsk
Concept
CIty of Gdańsk
Gdańsk
2019
Rafał Jacaszek, Maciej Jacaszek, Roland Kwaśny, Marta Marszałek, Piotr Woszczalski, Mateusz Gzowski, Agnieszka Nowicka, Tomasz Kisiel
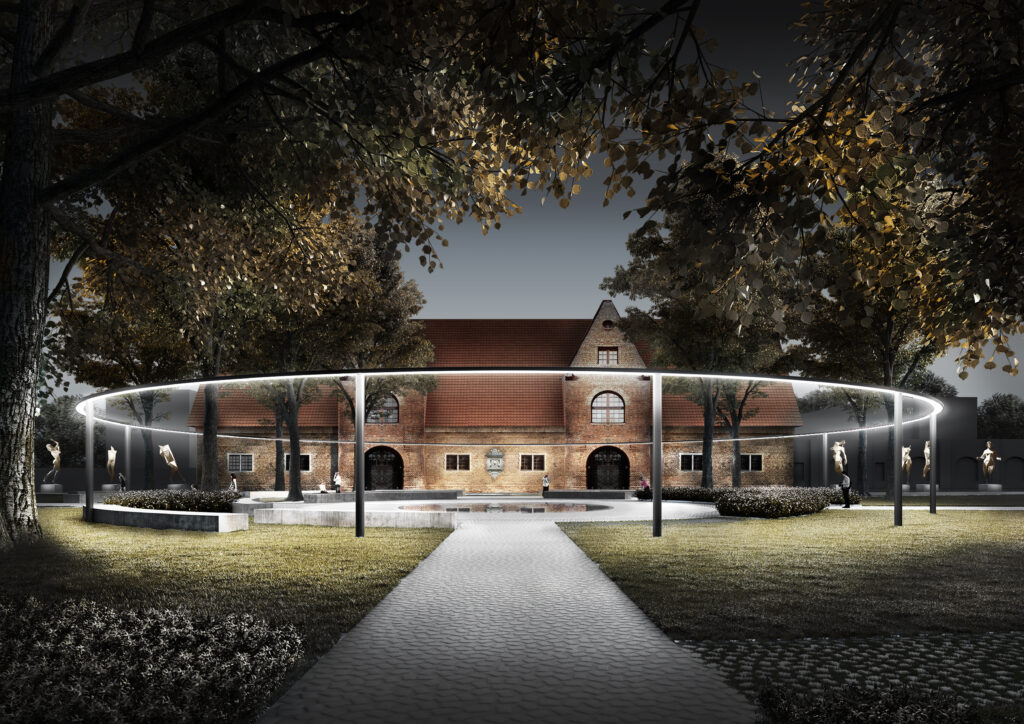
The proposed design solutions strictly harmonize with the extremely valuable and characteristic historical context of the developed area. The project involves in the public space the unique neighborhood of the Academy of Fine Arts (Mała Zbrojownia), Bastions, the Marshal’s Office (former Barracks), the former Municipal Lombard, the Motława canal and the lines of historical medieval fortifications.
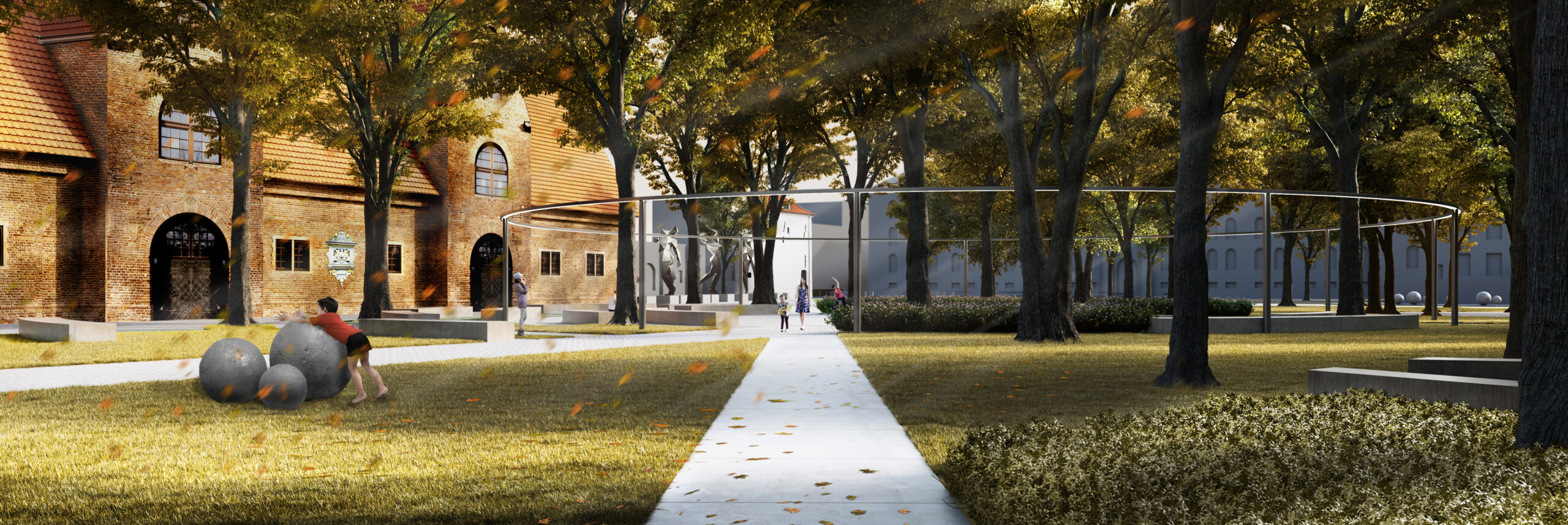
The “heart” of Wałowy Square is a multifunctional spatial installation hovering above the square in the shape of a circle illuminated at night. The slender structure made of steel is the main compositional element of the square and serves as a substructure for possible artistic installations and happenings of the Academy of Fine Arts.
A fountain in the form of a shallow basin has been designed, with the possibility of enlarging and reducing the water spill zone. There is a night, background and mysterious backlight (amber color of light) coming out of the pond’s interior. Historical objects and trees will be reflected in the water surface, with the right perspective.
Reference was made to the historical axial layout of park alleys from the turn of the 19th and 20th centuries.
The function of the city square is connected with the open art zone of the Academy of Fine Arts. The intertwining zones emphasize the historical belonging of both spaces. The direction of the natural “entrance” through the existing park was respected. A pedestrian route was introduced that crosses the park diagonally on the axis of the Biała Tower. The largest area of Wałowy Square is left as an open natural lawn for recreation and relaxation.
