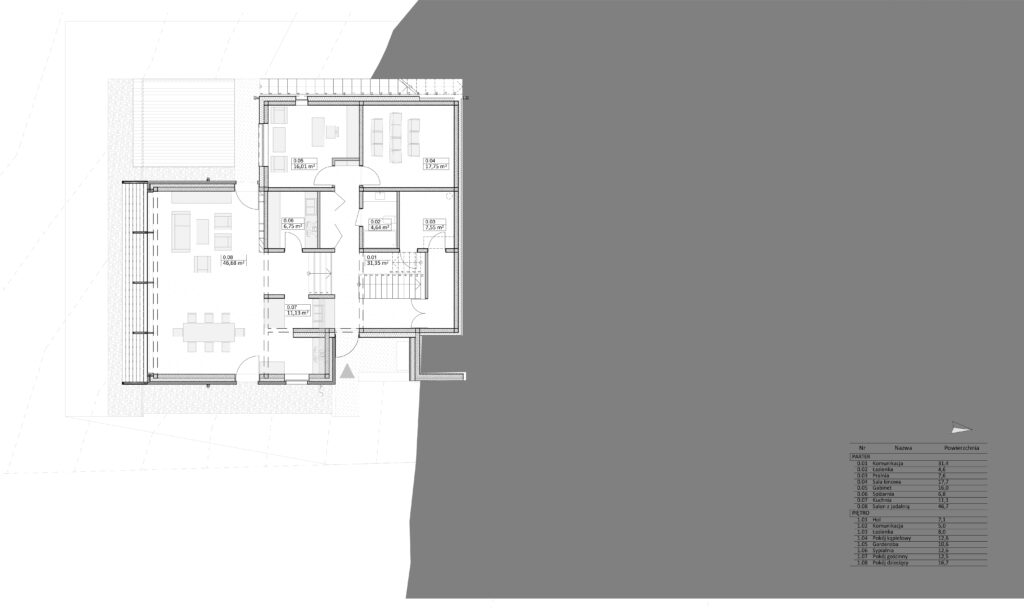Gdańsk
ul. Sobótki 11a/6
t 58 718 76 85
m 500 126 099
Maciej Jacaszek
Olsztyn
ul. Lipowa 23
t 89 527 38 88
m 601 686 216
Rafał Jacaszek
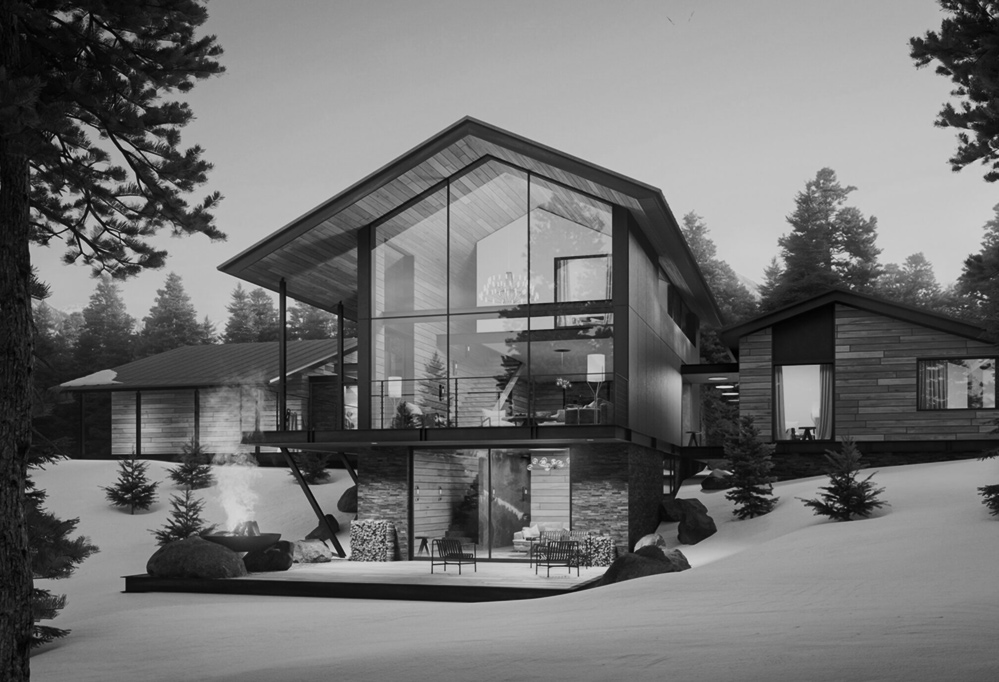
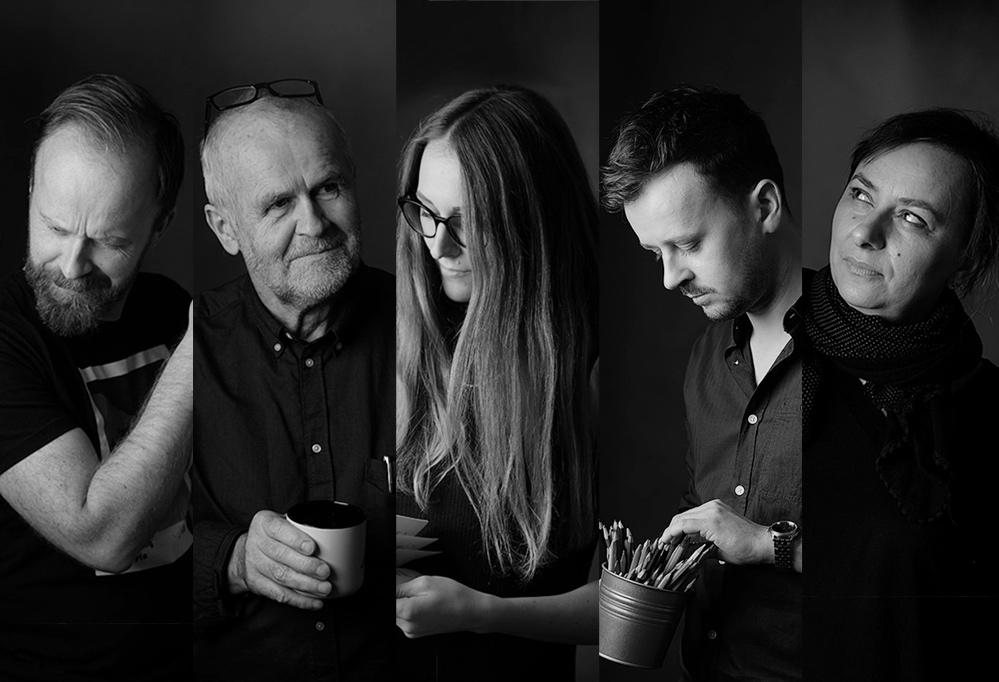
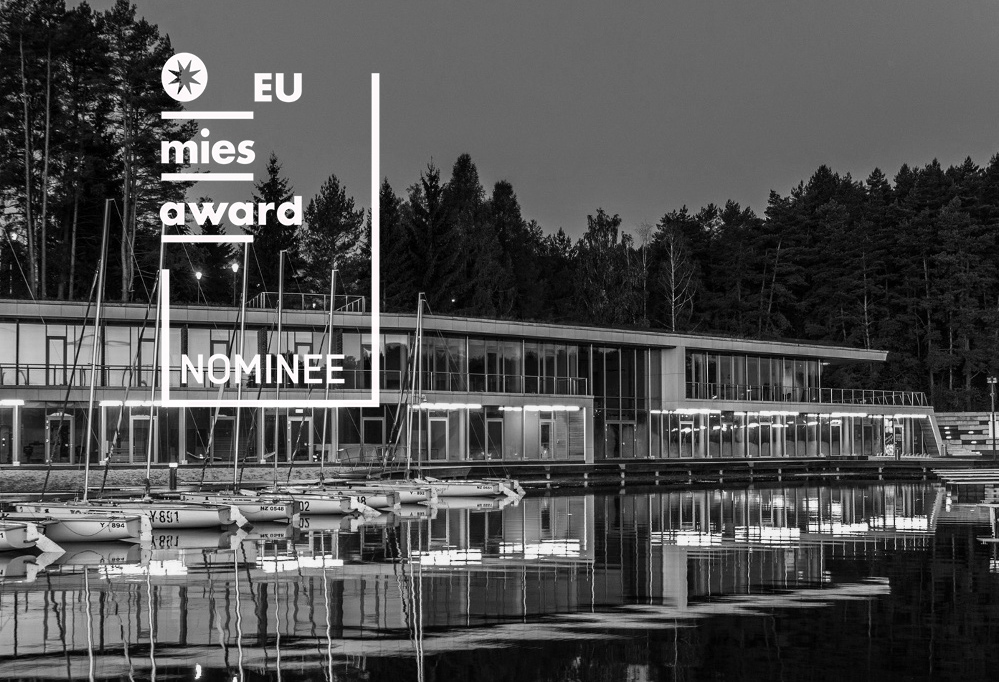
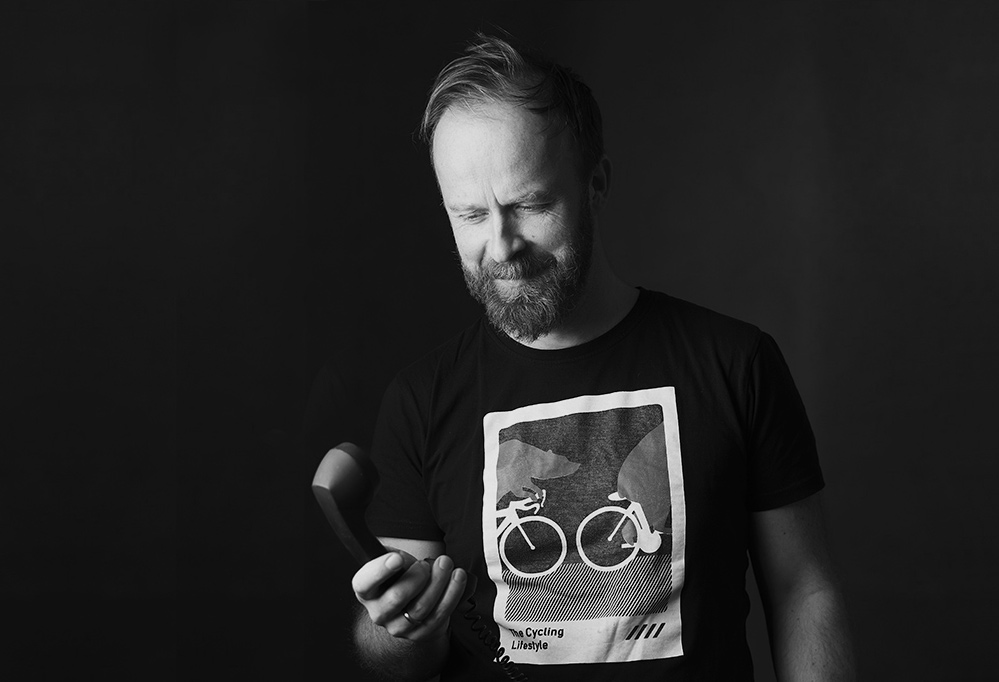

Gdańsk
ul. Sobótki 11a/6
t 58 718 76 85
m 500 126 099
Maciej Jacaszek
Olsztyn
ul. Lipowa 23
t 89 527 38 88
m 601 686 216
Rafał Jacaszek





Private
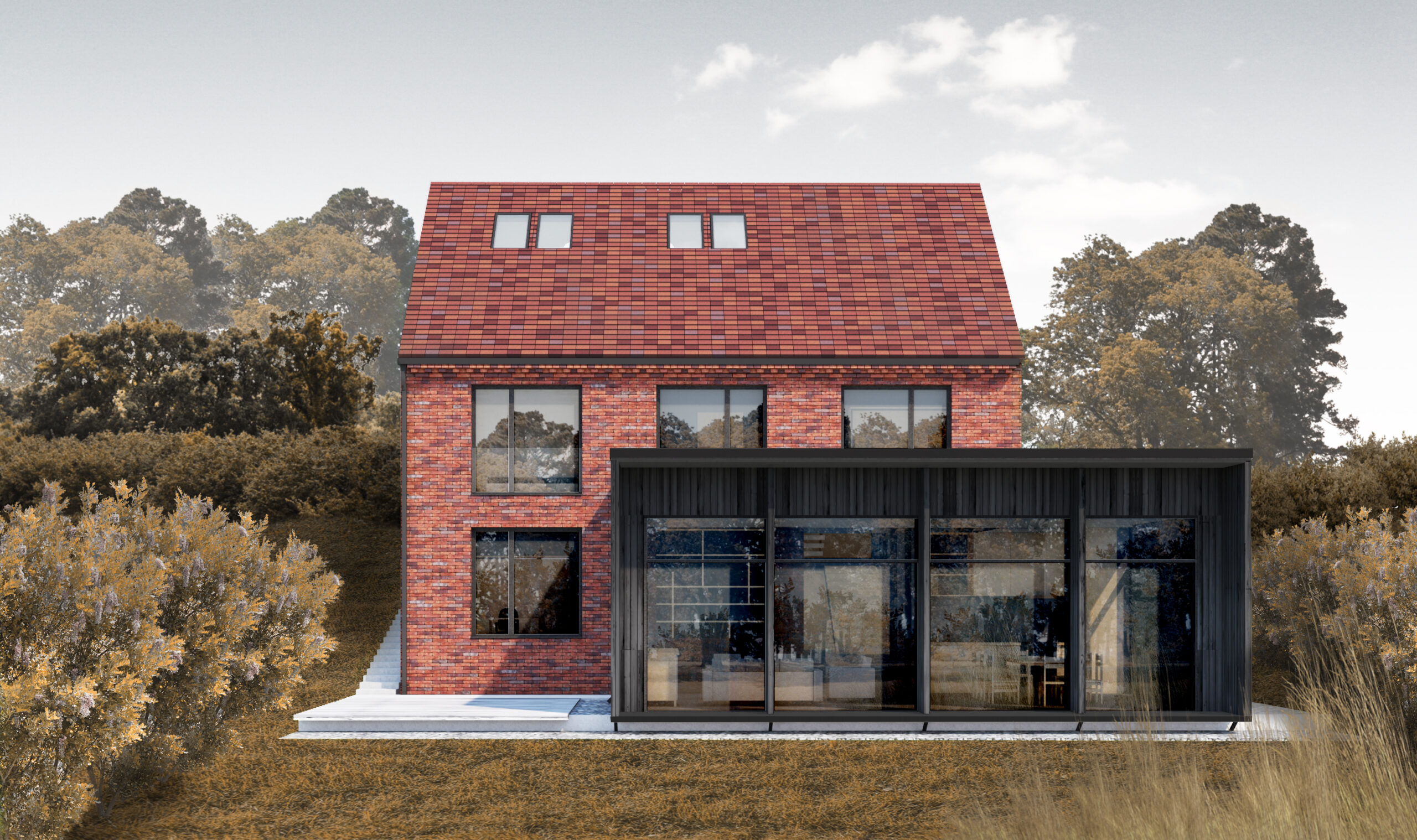
Executive project
Private
Gdańsk
2020
Restudio Maciej Jacaszek, Piotr Woszczalski
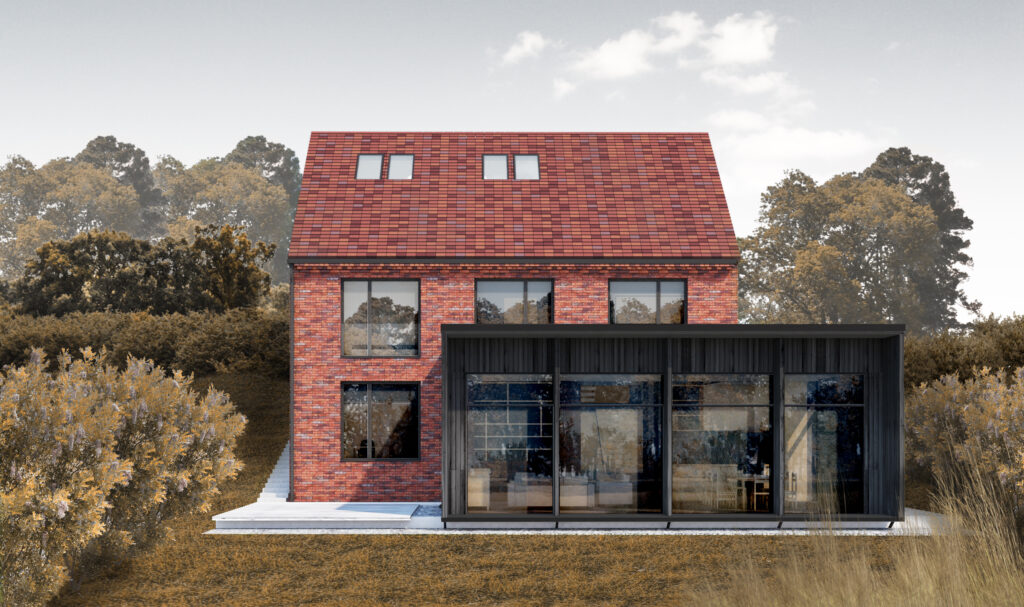
The basis of the project was an in-depth analysis of the terrain, which determined the level of the facility’s foundation and
solutions to the functions of individual storeys and the form of the entire building. The building has been optimally integrated in
the existing escarpment, thanks to which, from the street side, it gives the impression of an intimate, one-story house, the scale and form of which refer to the traditional, historical architecture of a rural area
suburbs of St. Wojciech in Gdańsk, entered in the register of monuments (zone B of conservation protection).
Limiting the height of the building on the side of the road by hiding one storey in the slope is a deliberate design procedure, carried out on the basis of an analysis of the forms of historical development in this area (historical single-story single-family houses are located in the closer and further vicinity of the designed house).
On the south side (invisible from the street), two usable floors are revealed, however, due to the breaking of the main body of the building, its scale was limited. The proportions of the house body: the angle of the roof, the width of the front elevation, the height of the wall to the eaves (from the side of the street), the height of the ridge have been specified in the development conditions and the design solutions respect these guidelines. The design provides for the use of natural and noble facade materials referring to historical solutions.
