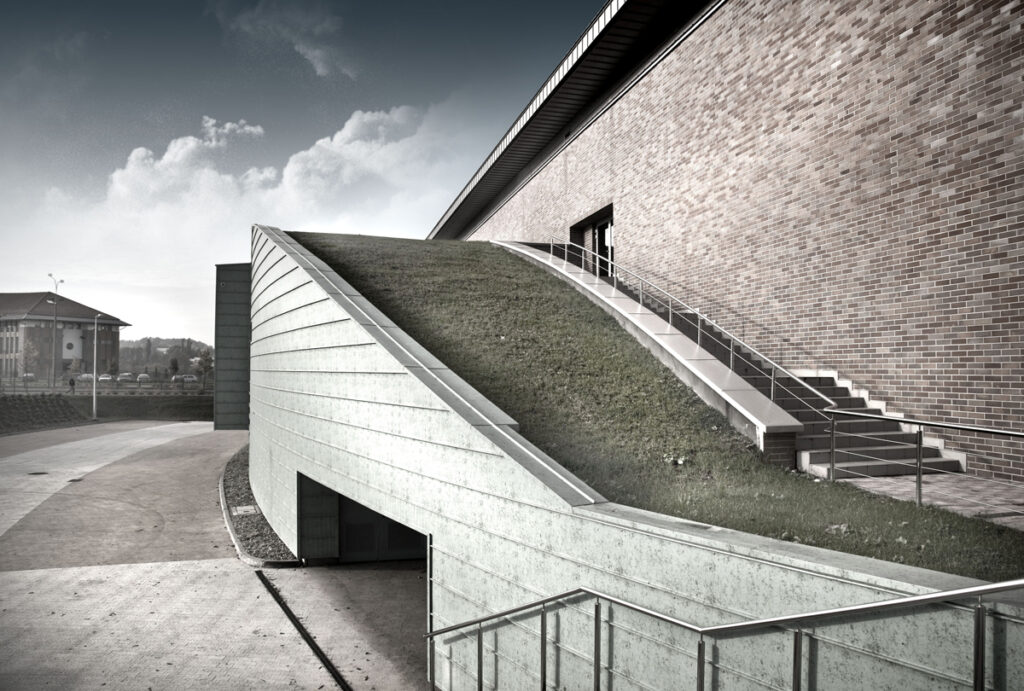Gdańsk
ul. Sobótki 11a/6
t 58 718 76 85
m 500 126 099
Maciej Jacaszek
Olsztyn
ul. Lipowa 23
t 89 527 38 88
m 601 686 216
Rafał Jacaszek
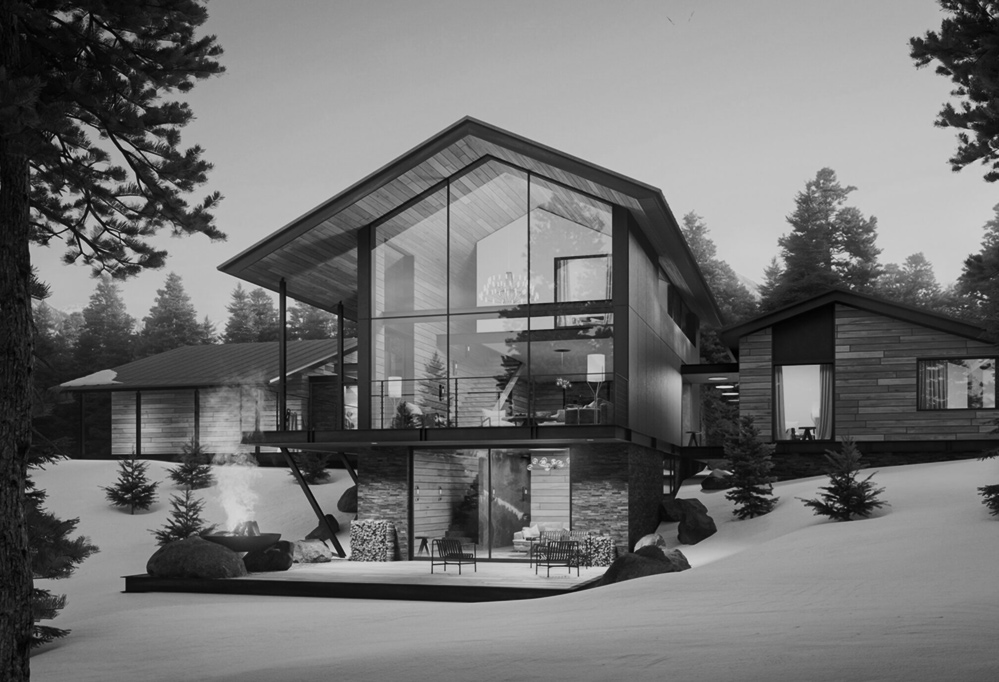
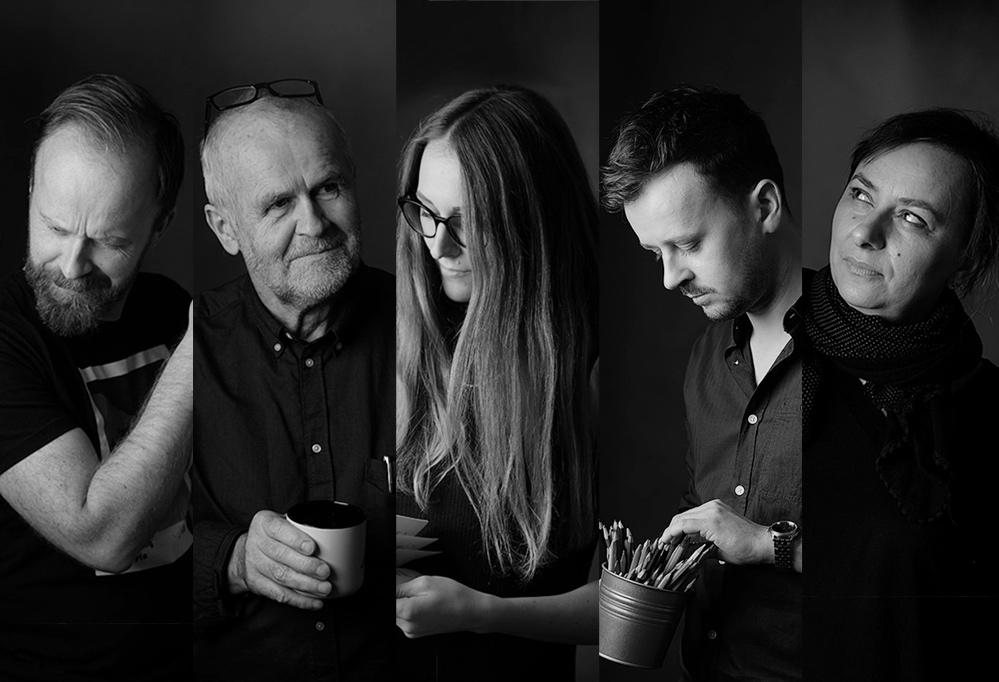
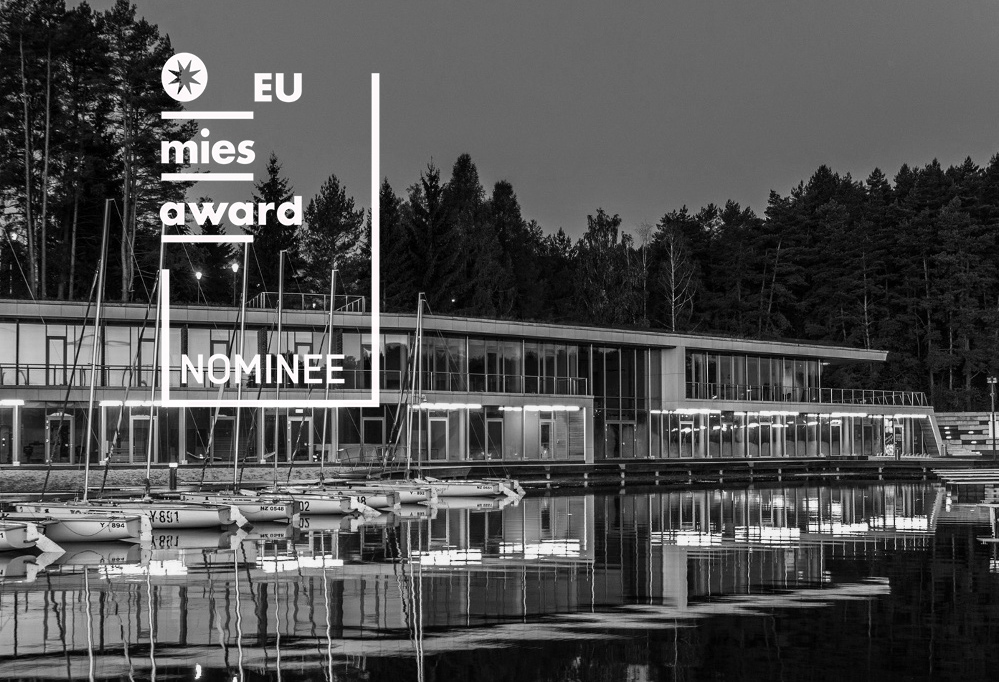
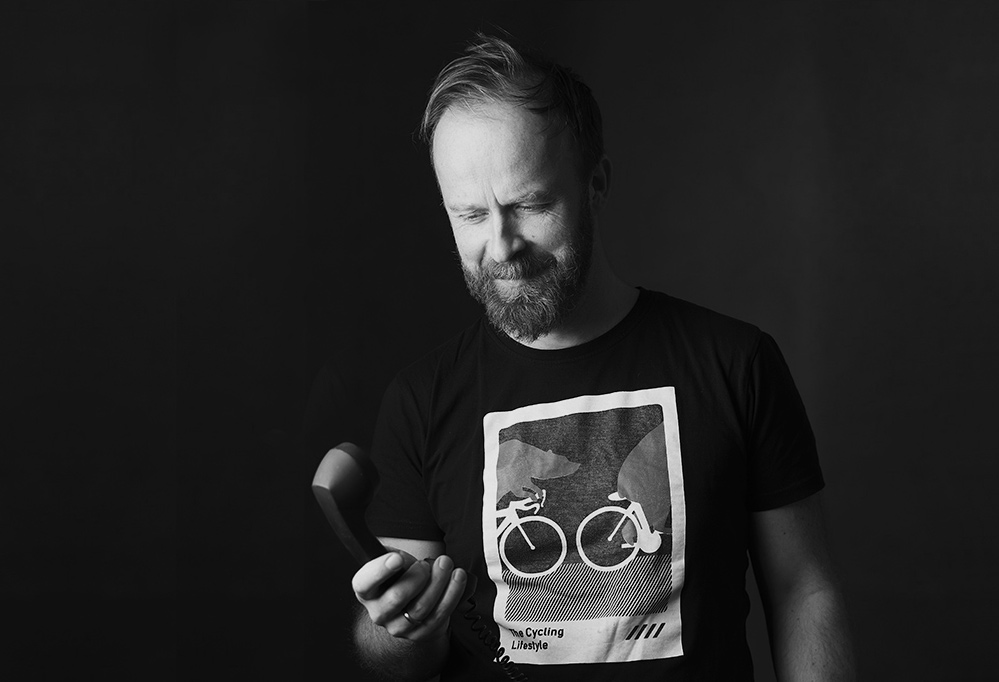

Gdańsk
ul. Sobótki 11a/6
t 58 718 76 85
m 500 126 099
Maciej Jacaszek
Olsztyn
ul. Lipowa 23
t 89 527 38 88
m 601 686 216
Rafał Jacaszek





University of Warmia and Mazury in Olsztyn

.......Realizacja
University of Warmia and Mazury in Olsztyn
Olsztyn
6736,8 m2
3285 m2
9375 m2
2012
Maciej Jacaszek, Rafał Jacaszek, Grzegorz Porębski, Roland Kwaśny, Bartosz Zamorski
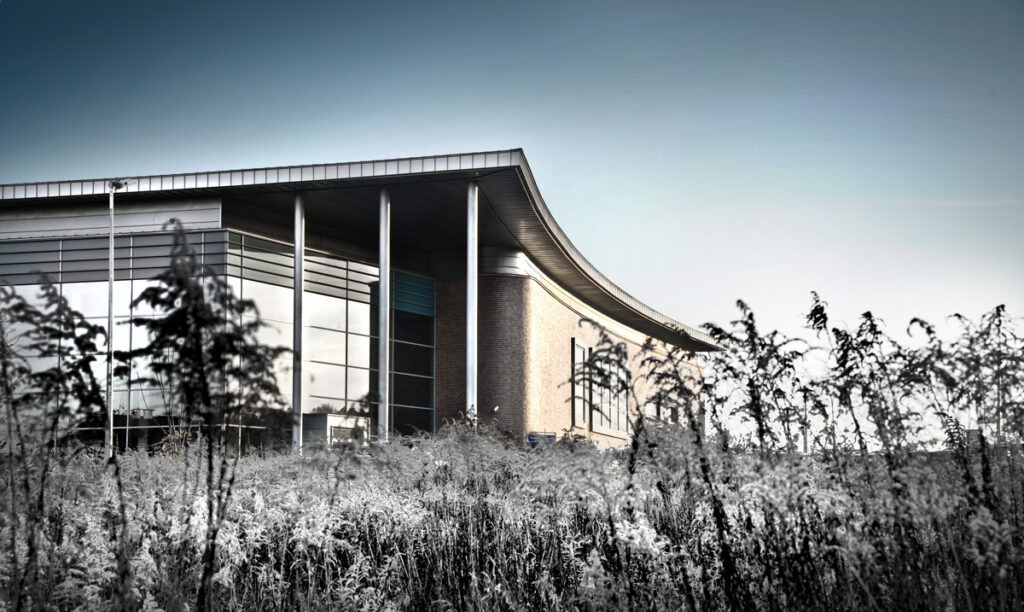
The building performs a function of a university sports and recreation centre. The facilities inside include a sport swimming pool of 21×25 meters size with an audience stand, pool for learning, whirlpools, sauna complex, sport halls, restaurant and offices.
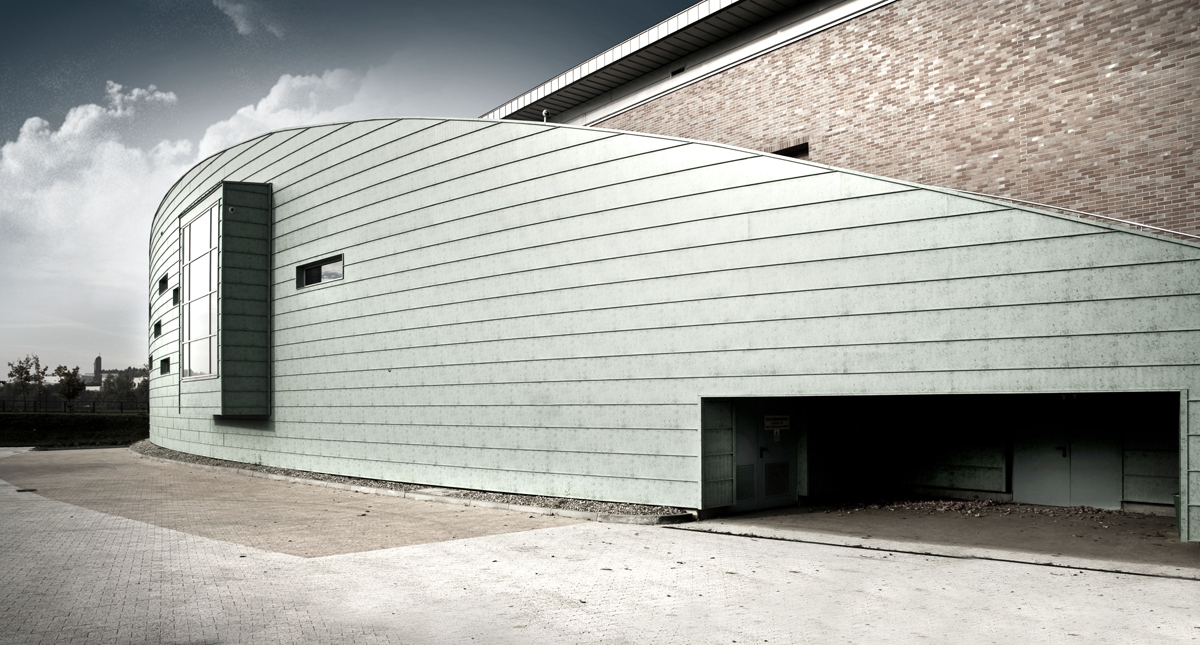
University of Warmia and Mazury swimming pool building was designed as a consolidated block. The north-west side was “softened” with a curved wall finished with a dominant element of the main entrance. Space arrangements correspond with future urban setting, with a hotel and sports and events hall planned. The south-east side composition contains a dynamic form of a recreational section. With its green roof it merges with natural environment. The arrangement is strictly related to the function of the building – the low, arched roof houses rooms which do not require high and lighted spaces. The support of eaves around the building is to compositionally “break” the high wall and give an impression of the roof to float – these being elements characteristic for sport buildings’ architecture.
