Gdańsk
ul. Sobótki 11a/6
t 58 718 76 85
m 500 126 099
Maciej Jacaszek
Olsztyn
ul. Lipowa 23
t 89 527 38 88
m 601 686 216
Rafał Jacaszek
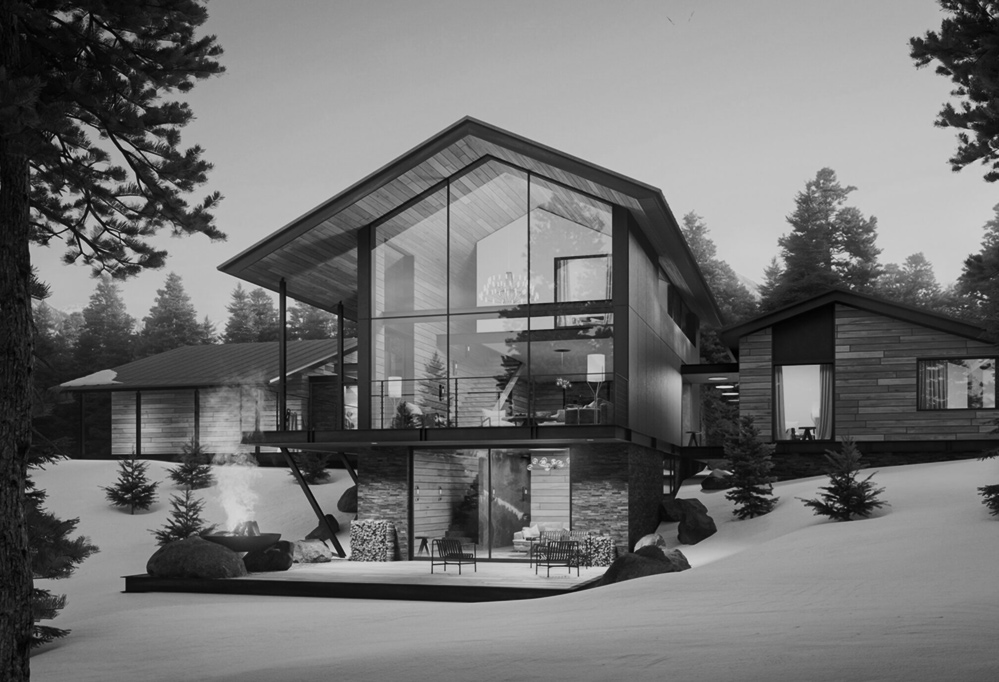
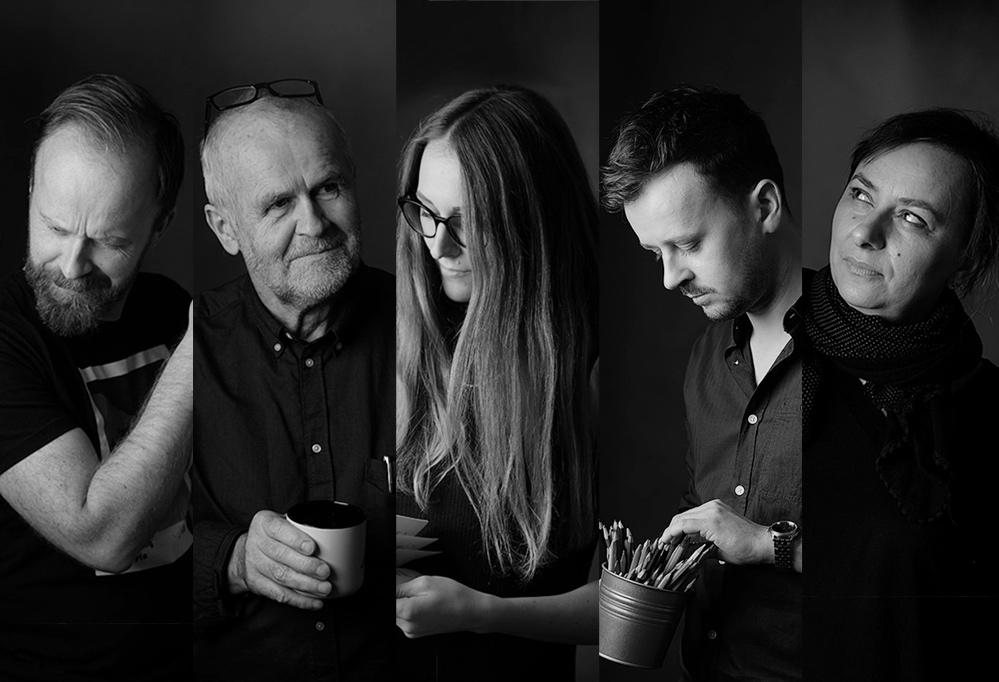
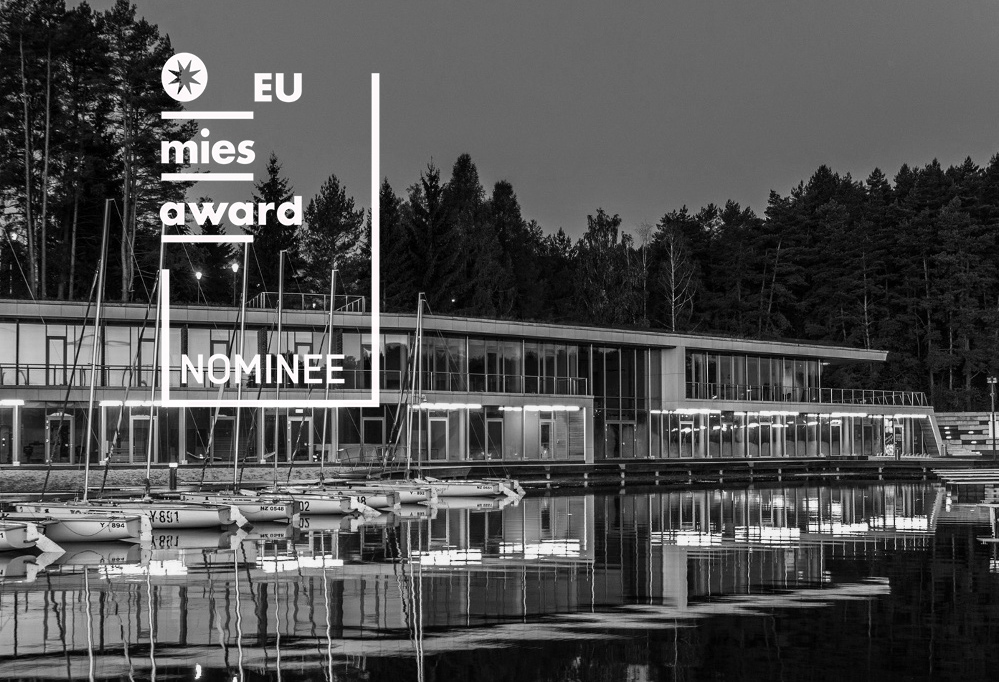
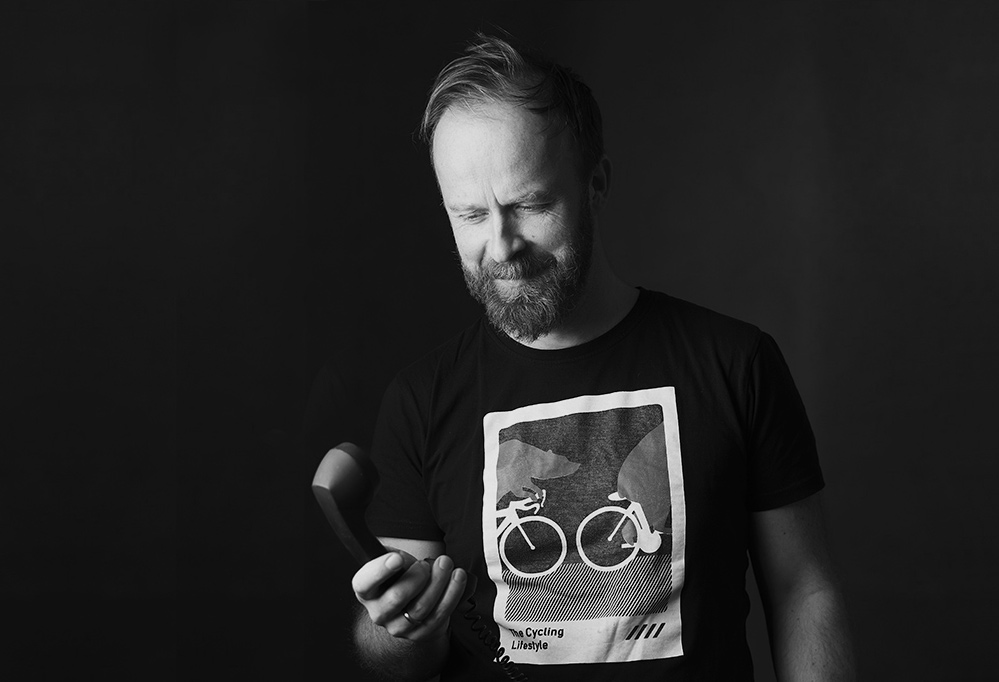

City of Suwałki
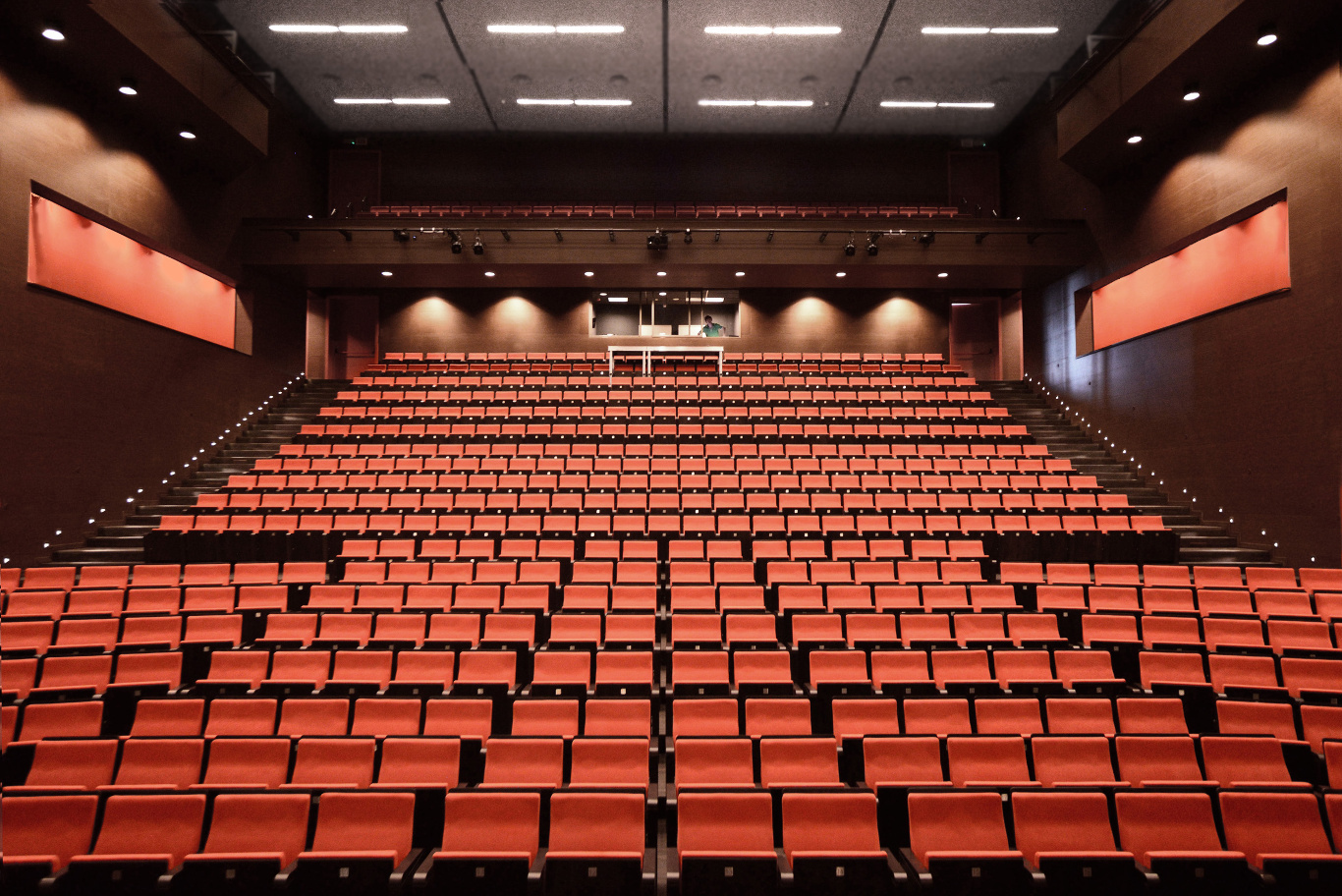
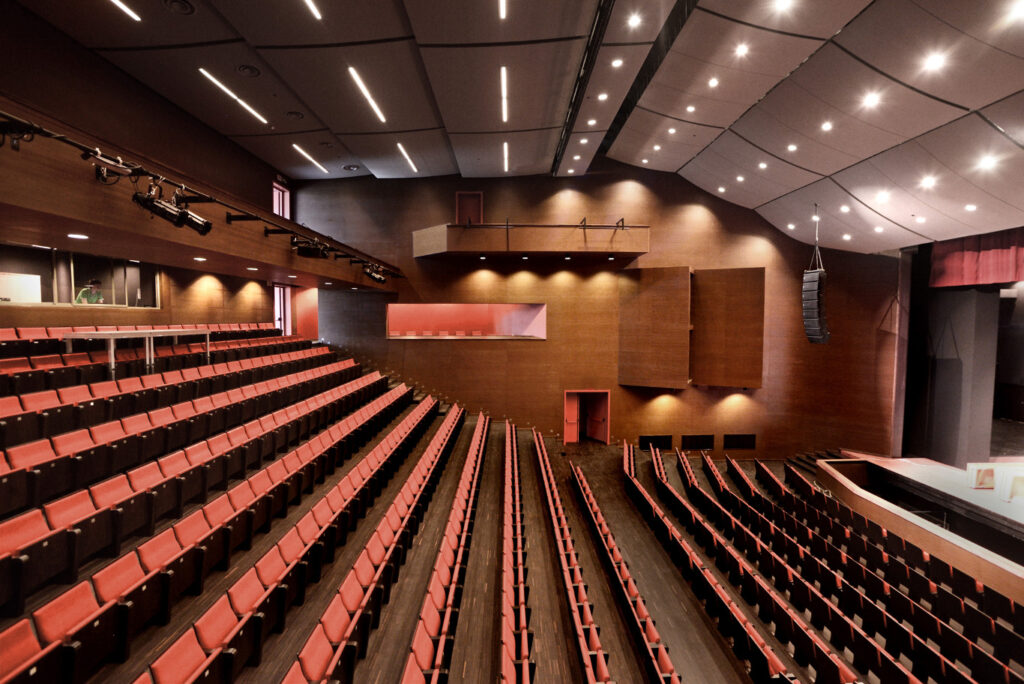
One of the most important factors influencing the quality of space in and around the building is consistency and legibility. There must be a planned relationship between inside and outside. In the case of the Theater and Concert Hall in Suwałki, we wanted to emphasize the audience and the stage both inside and out. It was the leitmotif of projects from 2 industries: architecture and interior design. The form of the audience merging with the multi-level foyer is clearly exposed and constitutes the central element of the whole complex. The audience itself was made in dark colors, with the use of natural wenge wood supplemented with a color dominant. By limiting ourselves to these two colors, we managed to create a subdued and elegant interior with a clear and readable concept.
These colors and the material emanate in the form of various details throughout the entire facility.
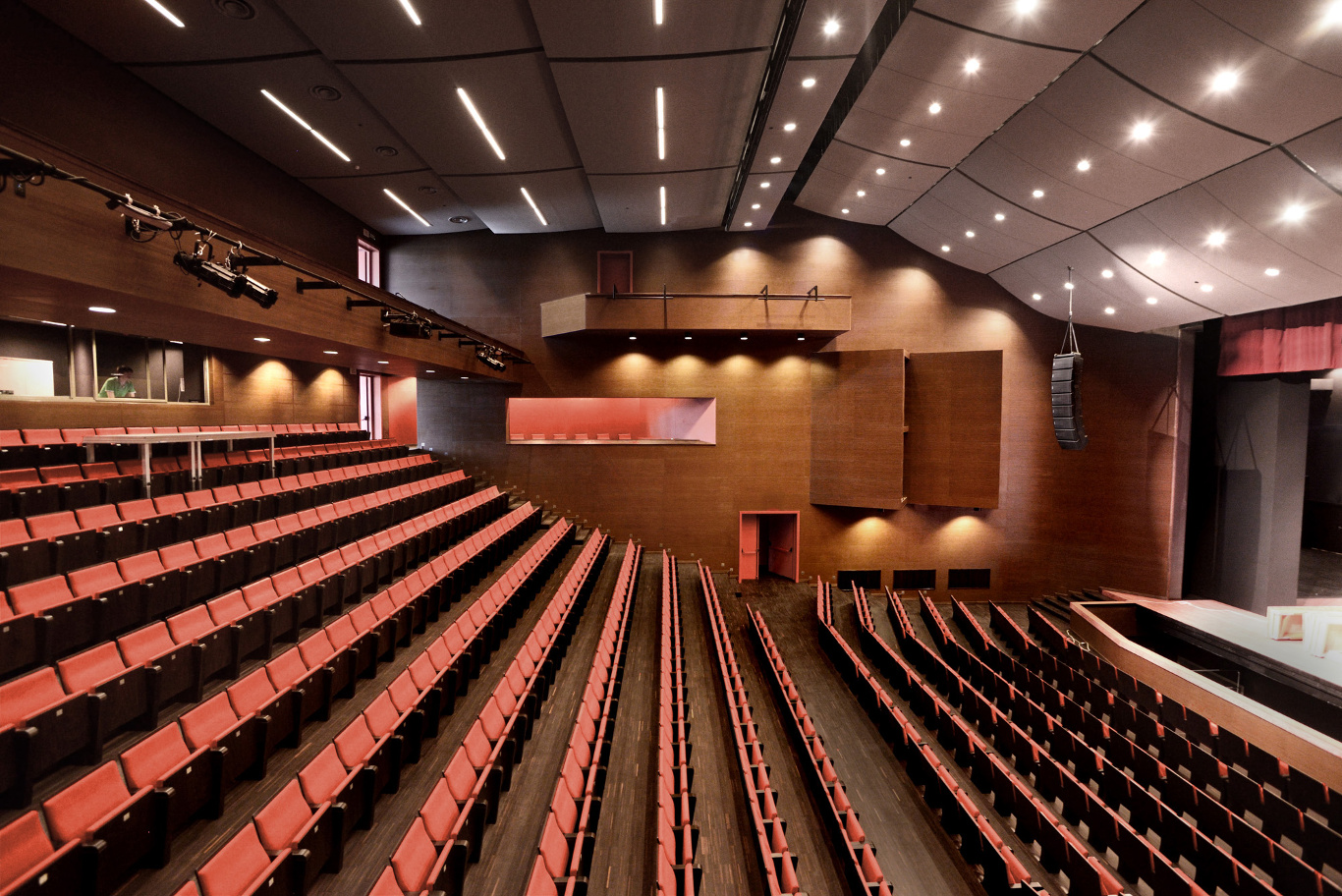
Another important space in the facility is the atrium in the educational part of the Suwałki Cultural Center. We have planned a hall lit with a glass roof, which also serves as an art gallery. The walls of the exhibition space have been made in light neutral colors so that they constitute a suitable background for works of art. In contrast to the walls, we designed floors – natural dark graphite linoleum clearly stands out from the vertical planes.
The two main staircases act as a spatial dominant in the interiors. We realized them as monolithic and full spatial forms finished with natural wenge wood.
Communication in the facility is to be a contradiction of the maze. The main idea when designing this facility was to ensure the interpenetration of various functions and views, so that adepts of artistic arts could, from public spaces, watch professional actors and dancers practicing in the rehearsal rooms. We have functionally combined a professional large stage with an amateur chamber hall, a gallery with a foyer, music and dance halls with the main hall.