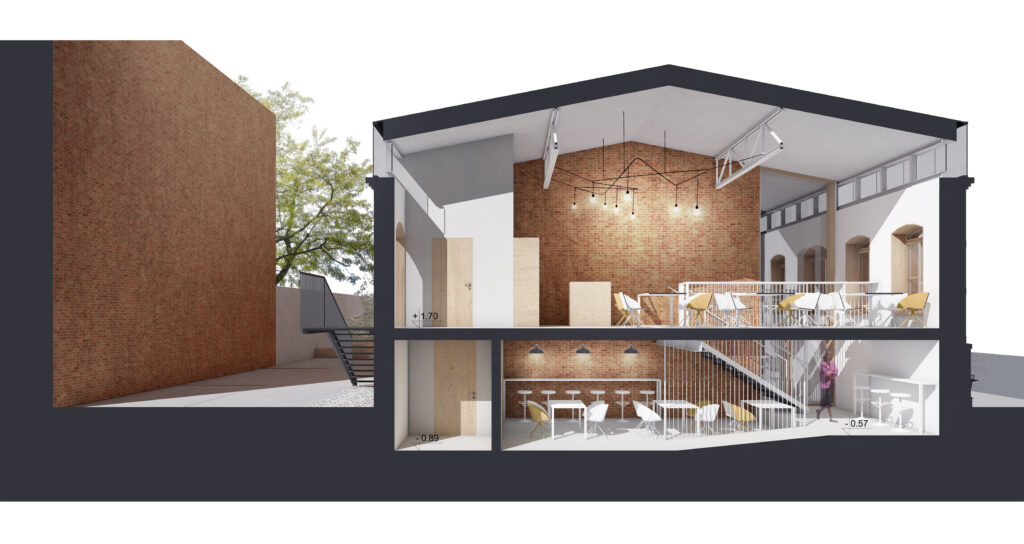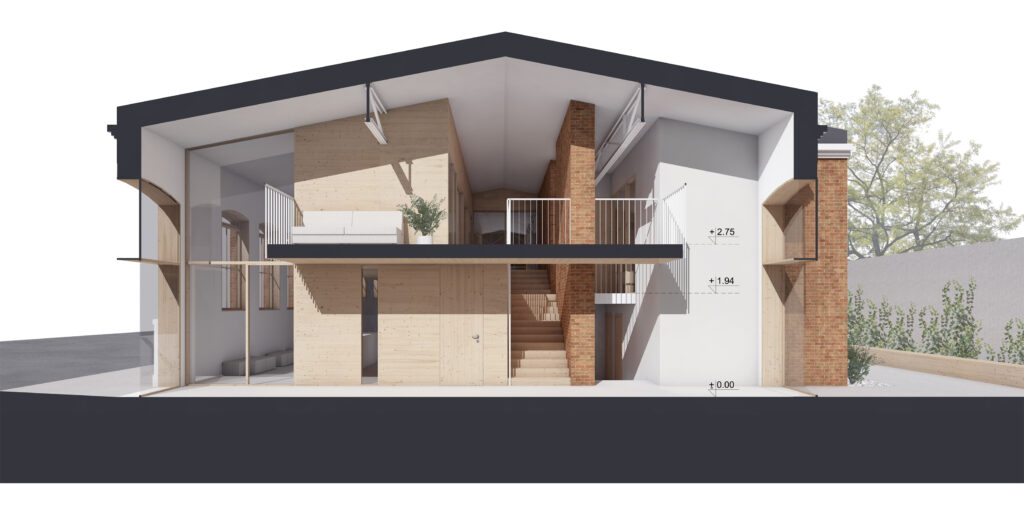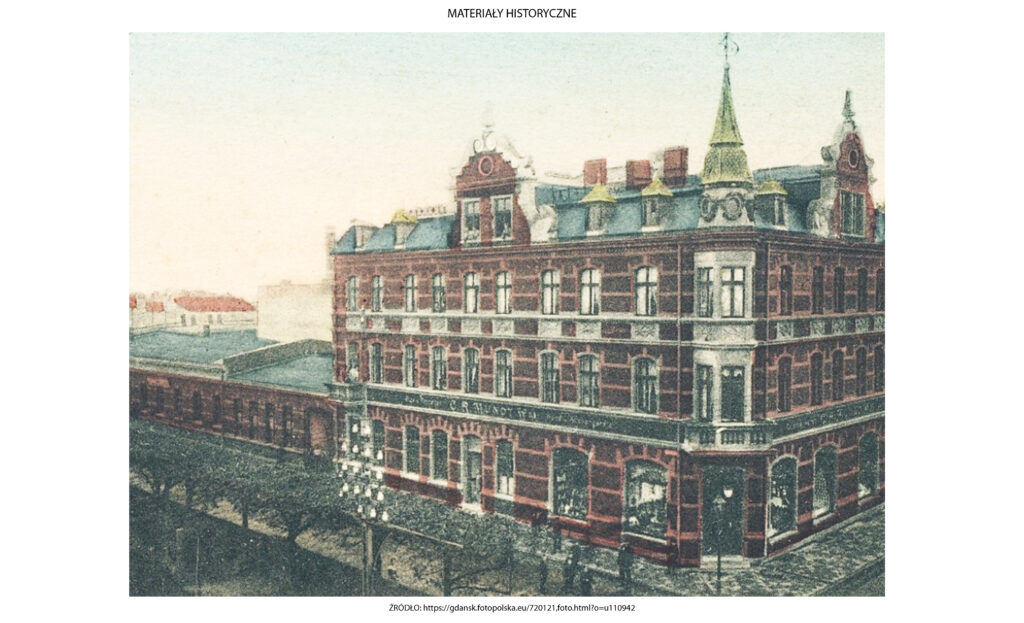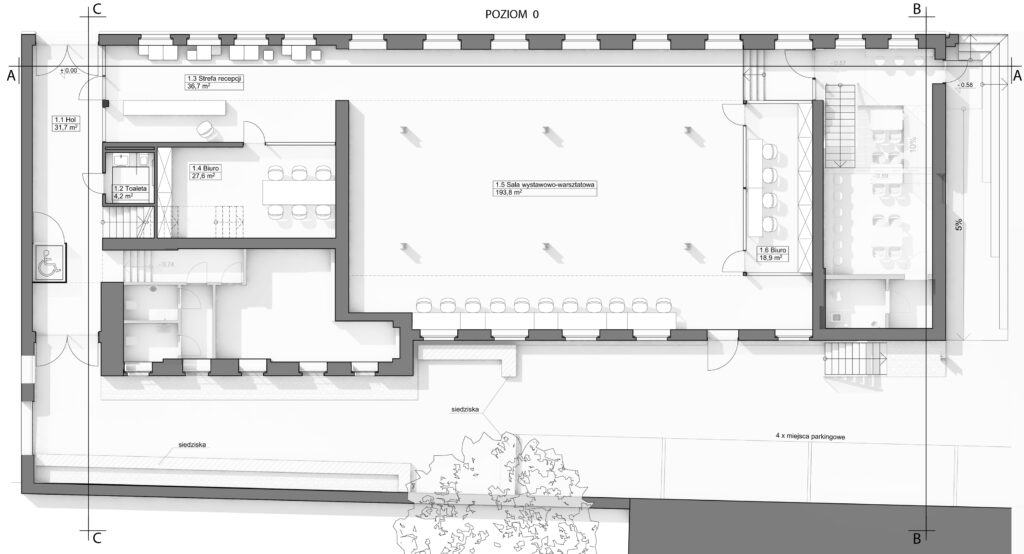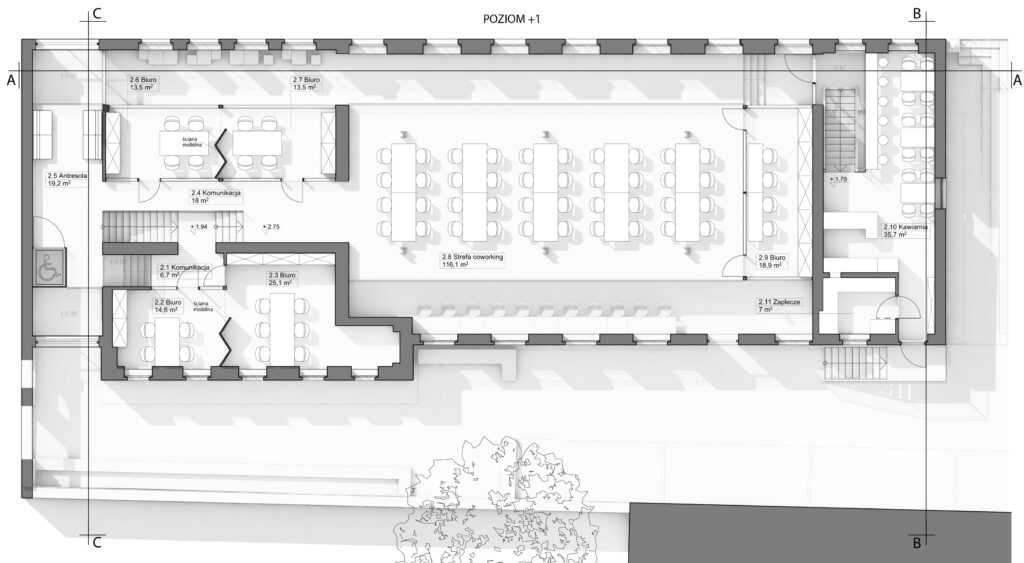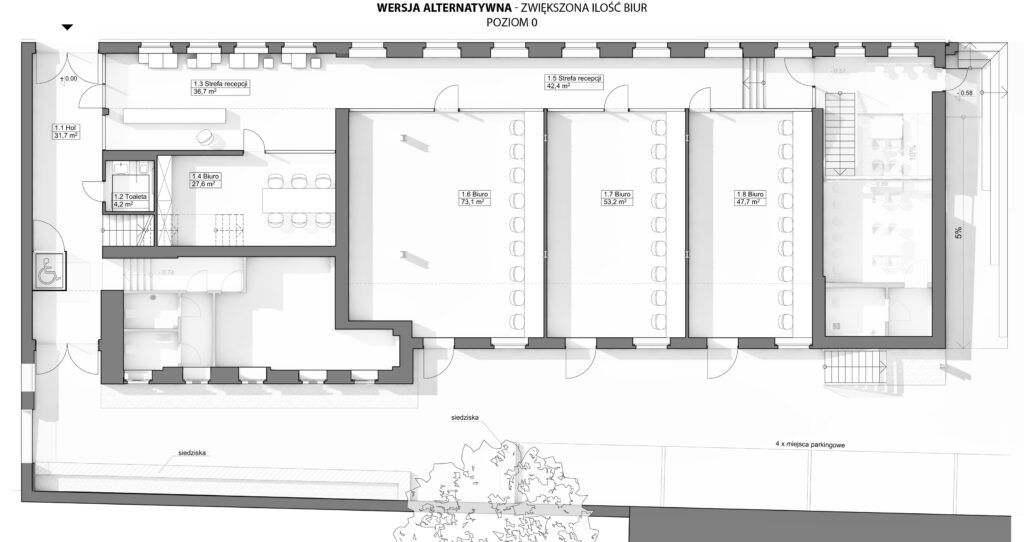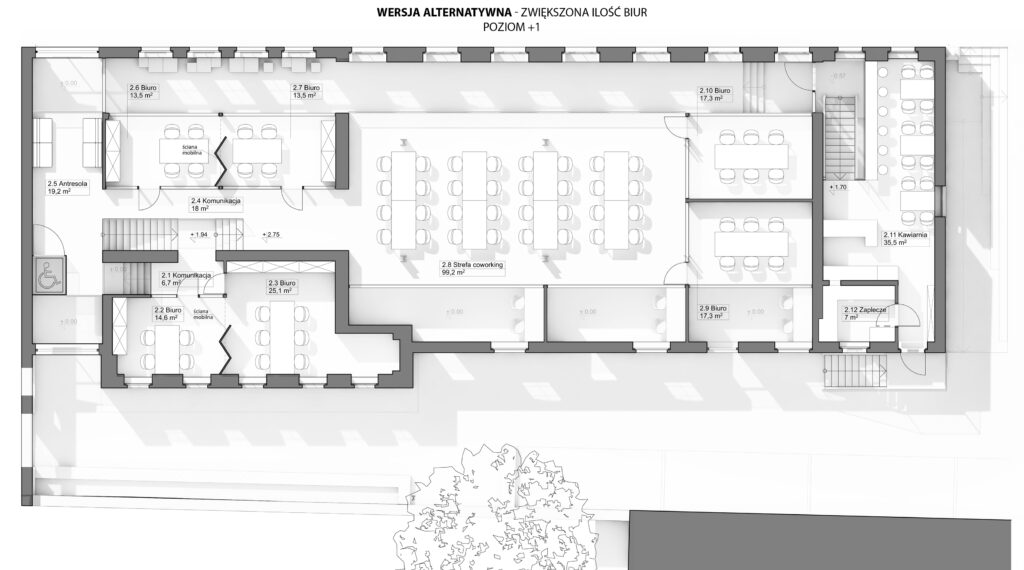Gdańsk
ul. Sobótki 11a/6
t 58 718 76 85
m 500 126 099
Maciej Jacaszek
Olsztyn
ul. Lipowa 23
t 89 527 38 88
m 601 686 216
Rafał Jacaszek
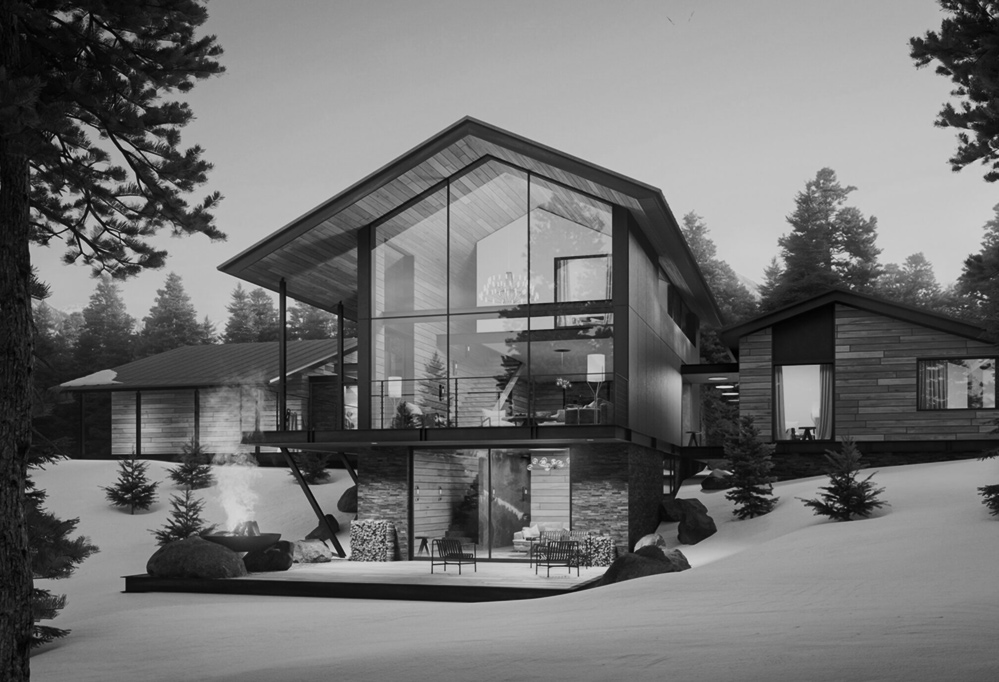
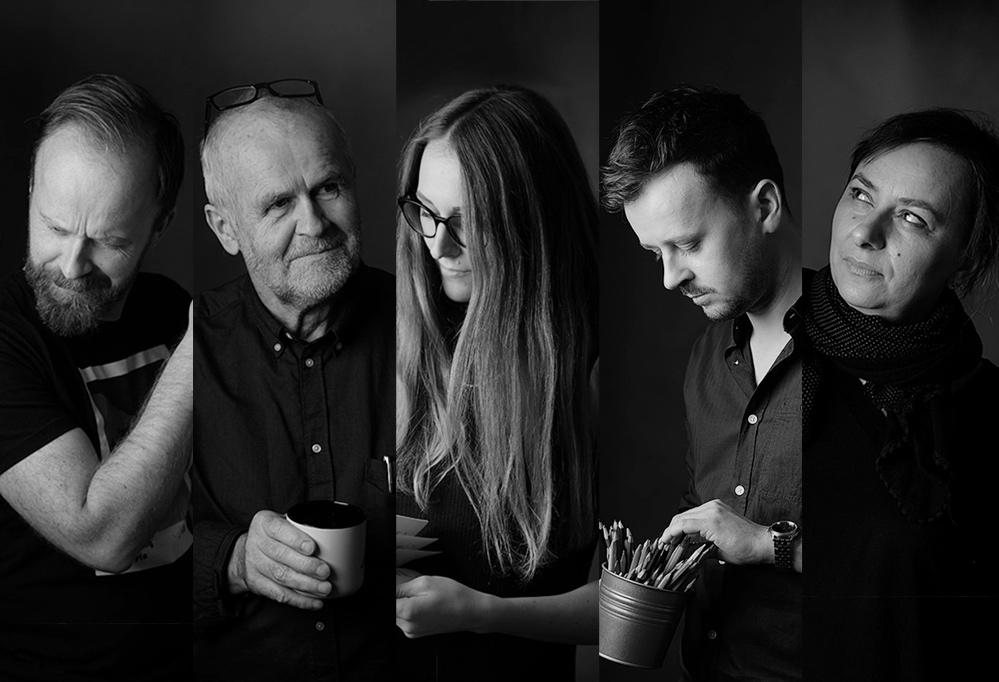
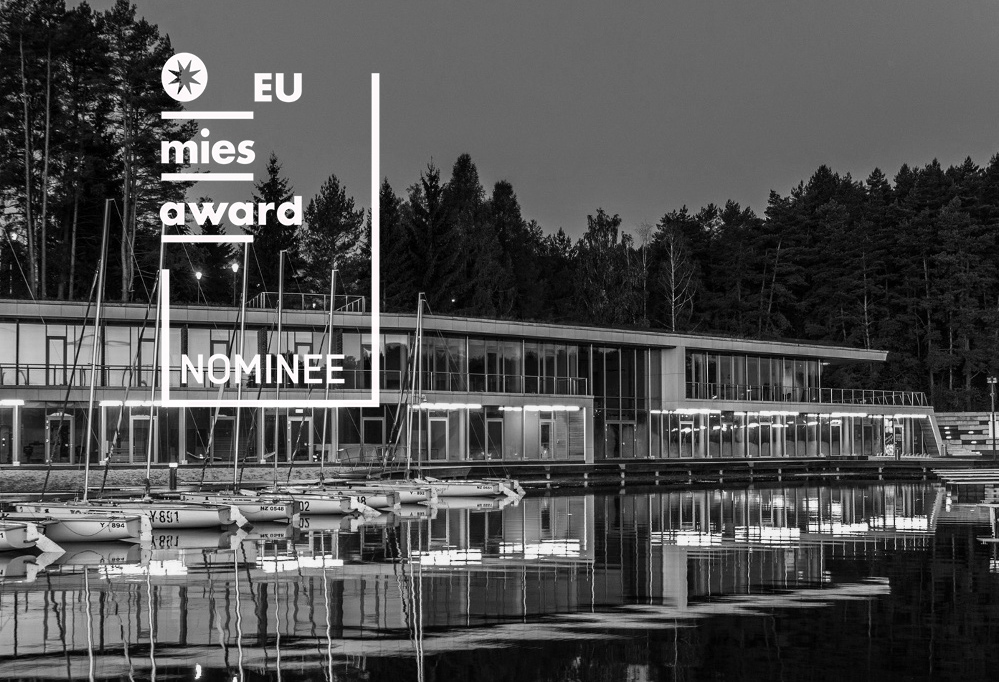
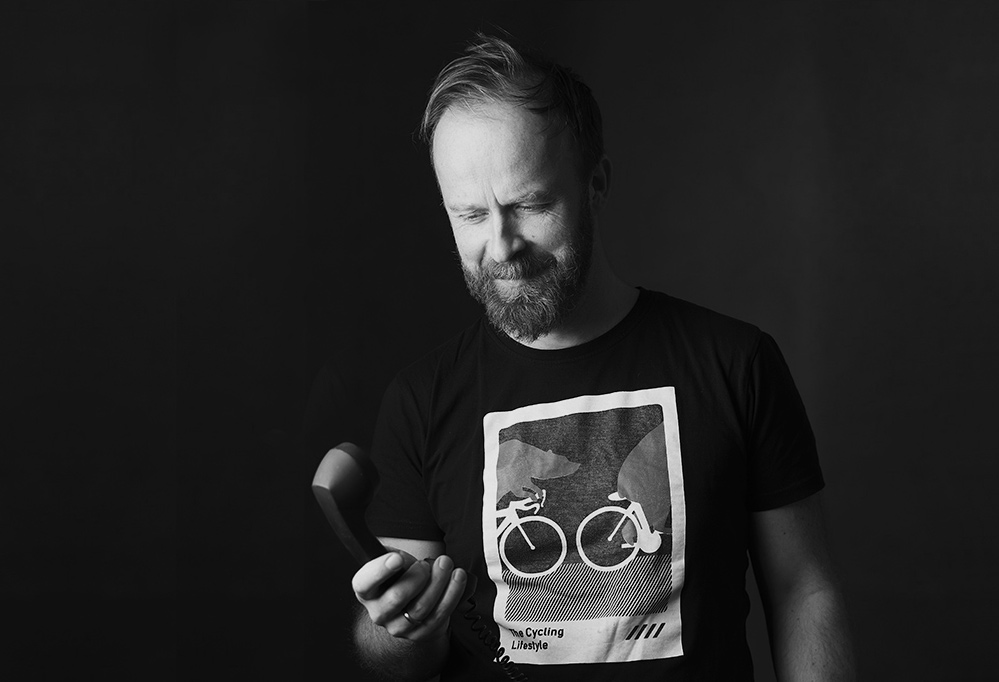

Gdańsk
ul. Sobótki 11a/6
t 58 718 76 85
m 500 126 099
Maciej Jacaszek
Olsztyn
ul. Lipowa 23
t 89 527 38 88
m 601 686 216
Rafał Jacaszek





Reconstruction and superstructure of a garage building with the change of use to the function of the office space.
Port of Gdansk Authority
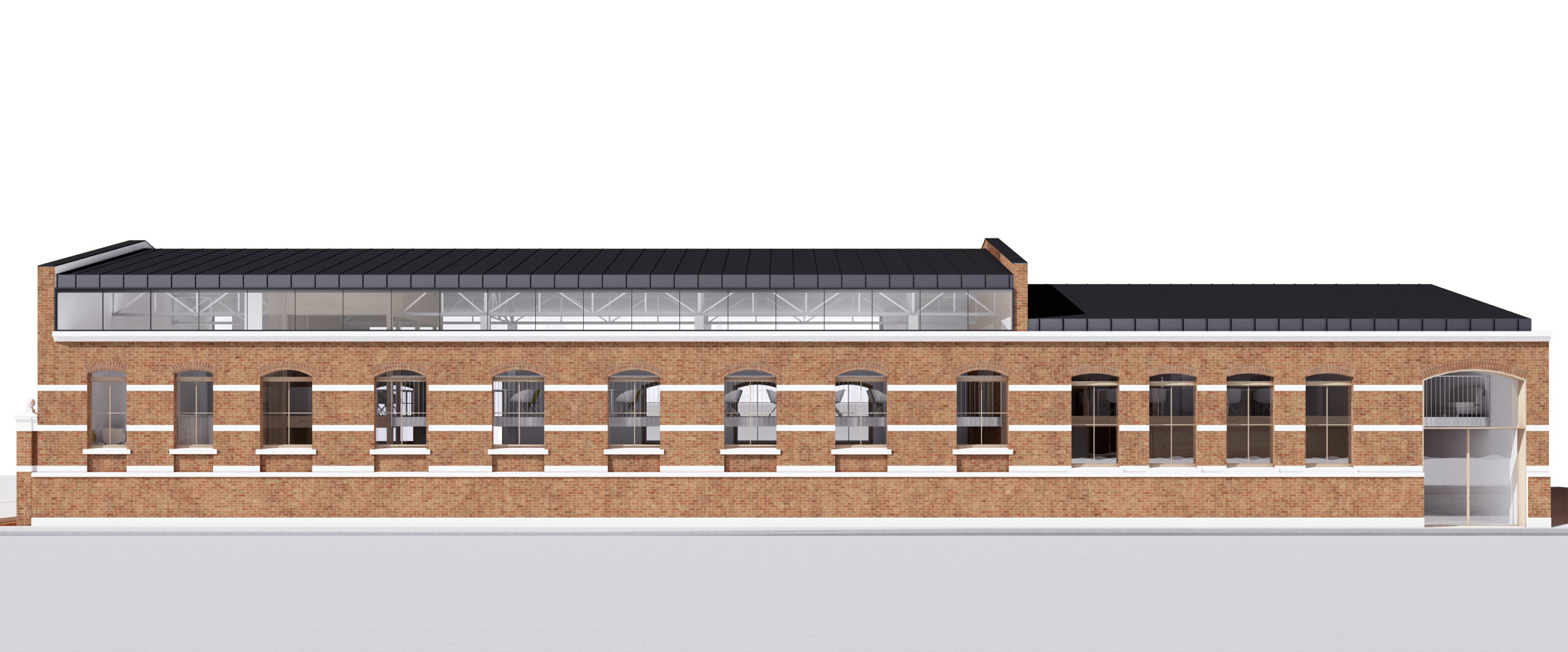
Reconstruction and superstructure of a garage building with the change of use to the function of the office space.
Execution project
Port of Gdansk Authority
Gdańsk, Nowy Port
660,1m2
494.09m2
857 m2
2019
Rafał Jacaszek, Maciej Jacaszek, Marta Marszałek
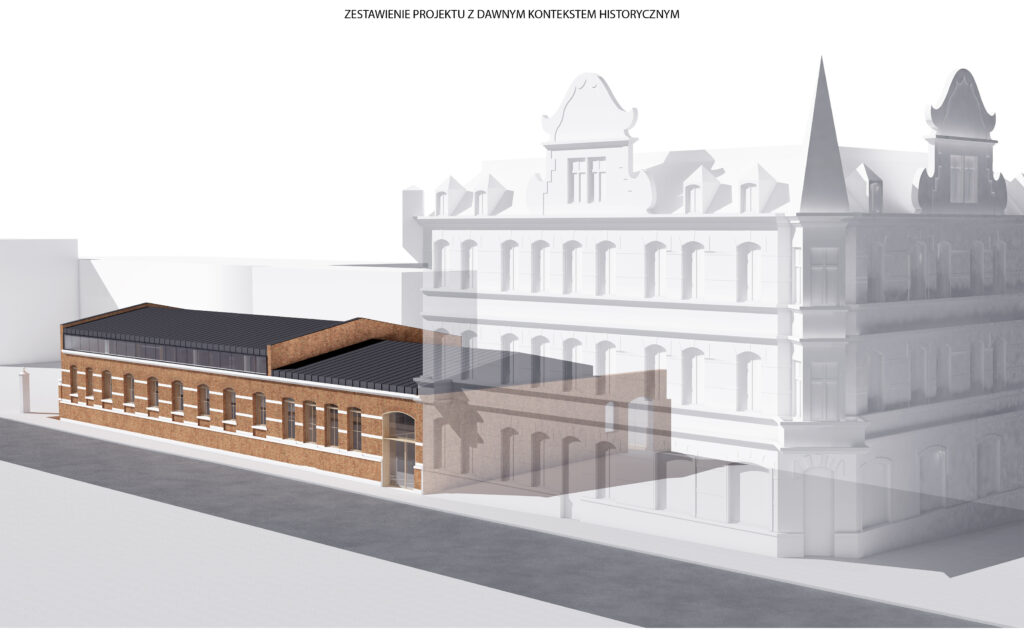
The subject of the study is the detailed design for “Reconstruction and superstructure of the existing garage building and change of its use to the function of the Inkubator Morski (Maritime Incubator)”. The building serves as office space.
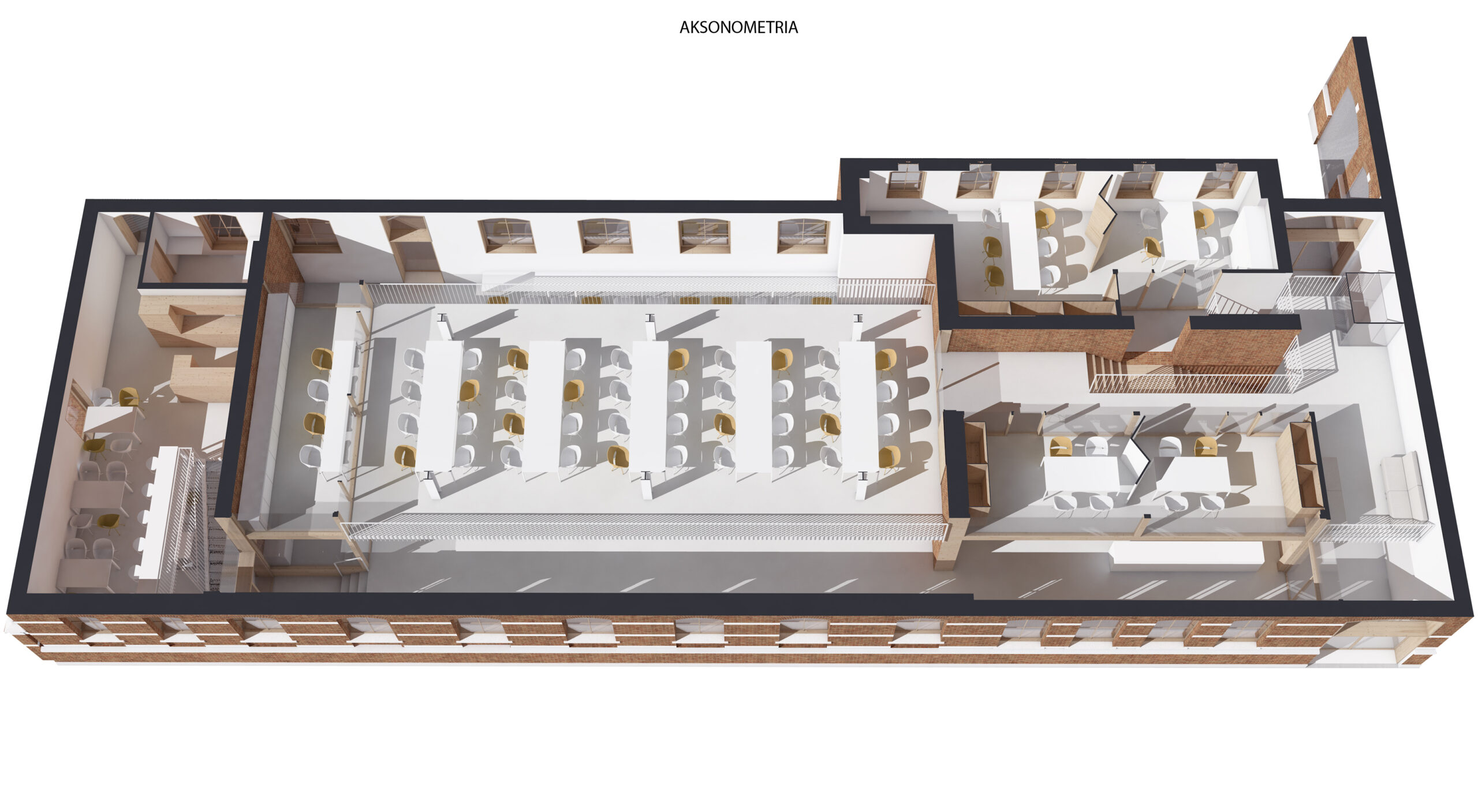
In the central, single-space part of the building there is a mezzanine, creating a multifunctional space for co-working and exhibitions. Under the mezzanine, mobile, glass walls have been designed, providing the possibility of flexible interior arrangement and acoustic separation of a conference room intended for short-term meetings for about 20 people.
We enter the multifunctional area, open office work and exhibition space through the reception desk of the facility with a small back room. The office area in the basement is to be used for co-working of young entrepreneurs. Mobile walls enable short-term acoustic separation of a conference and training room or exhibition area in this zone.
