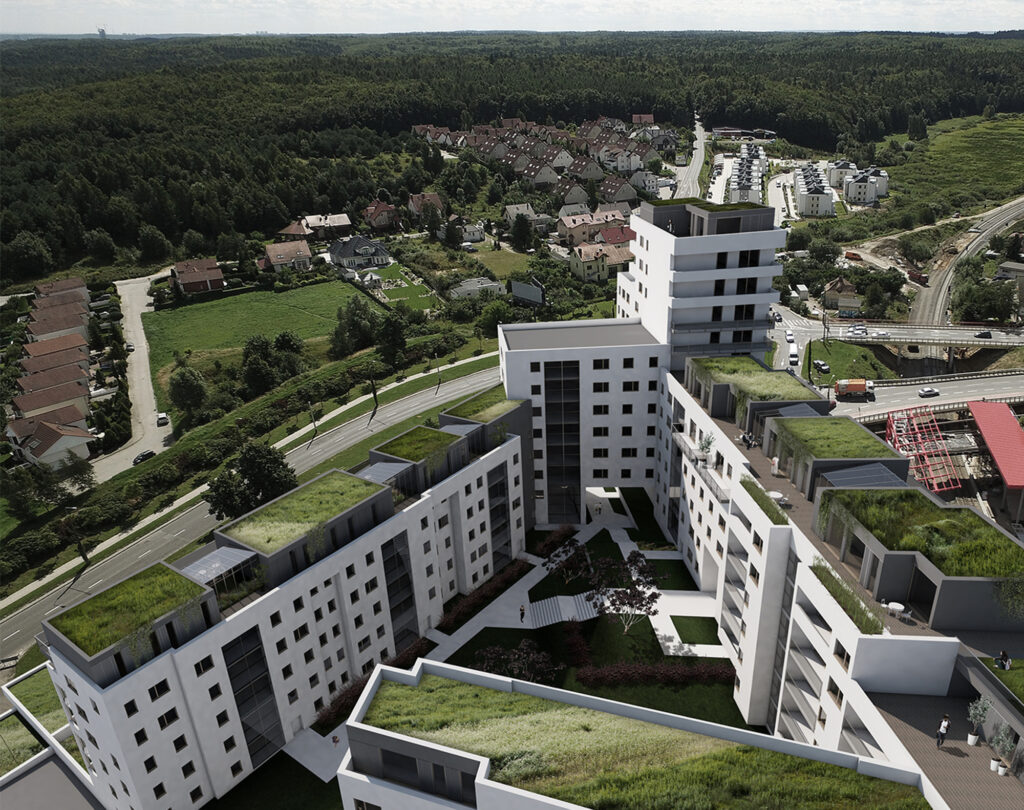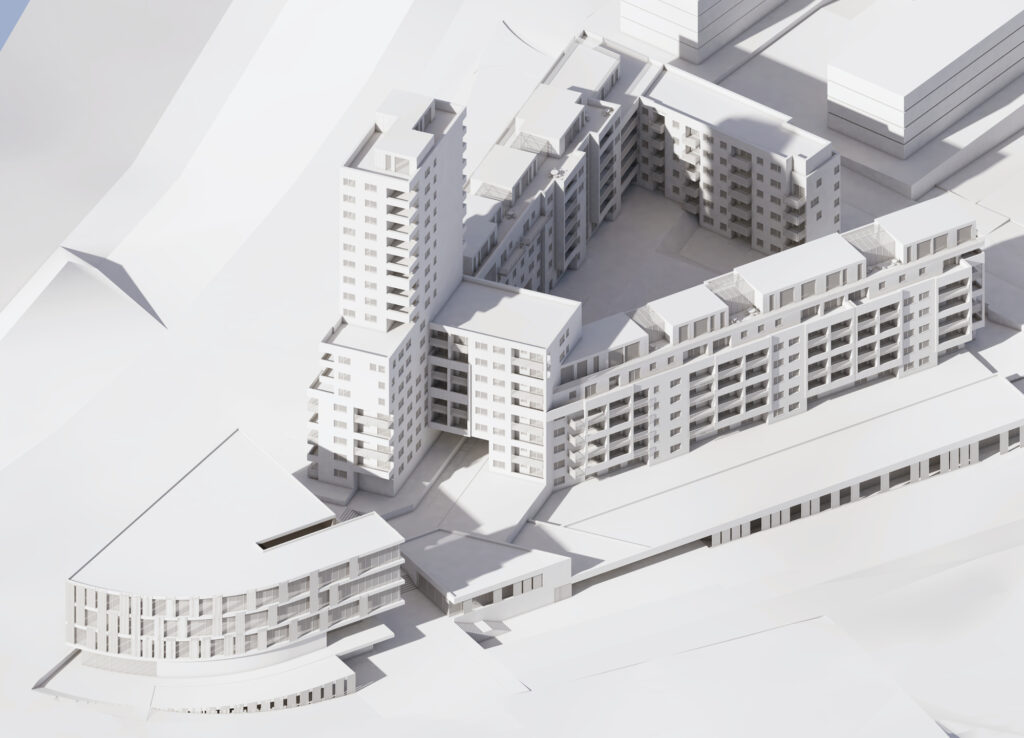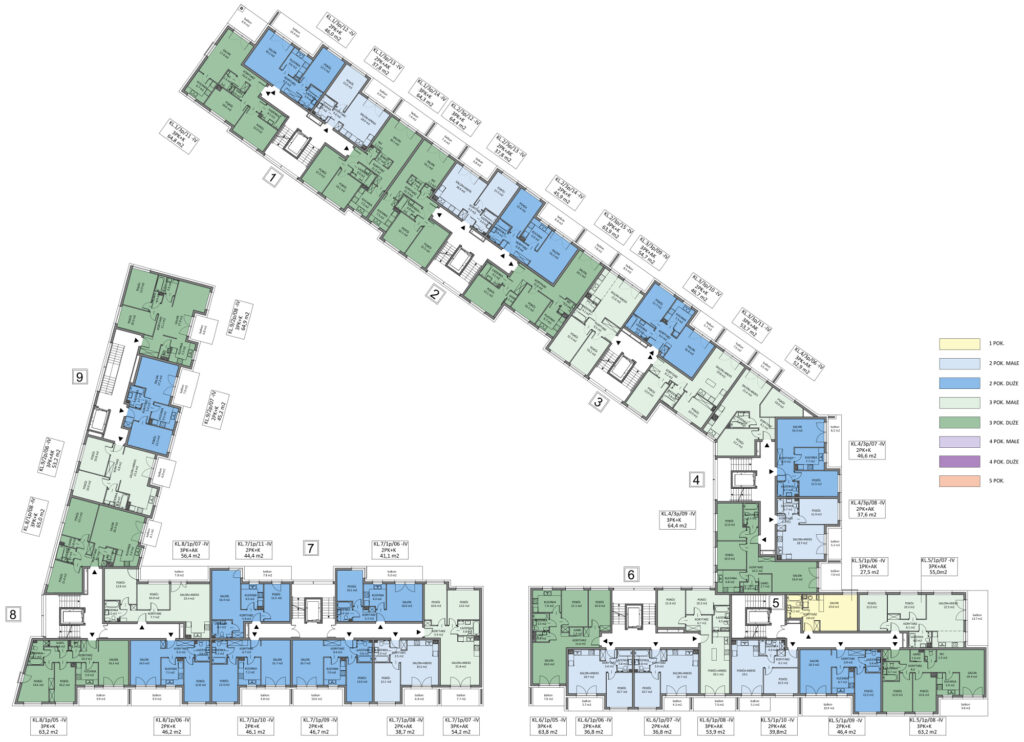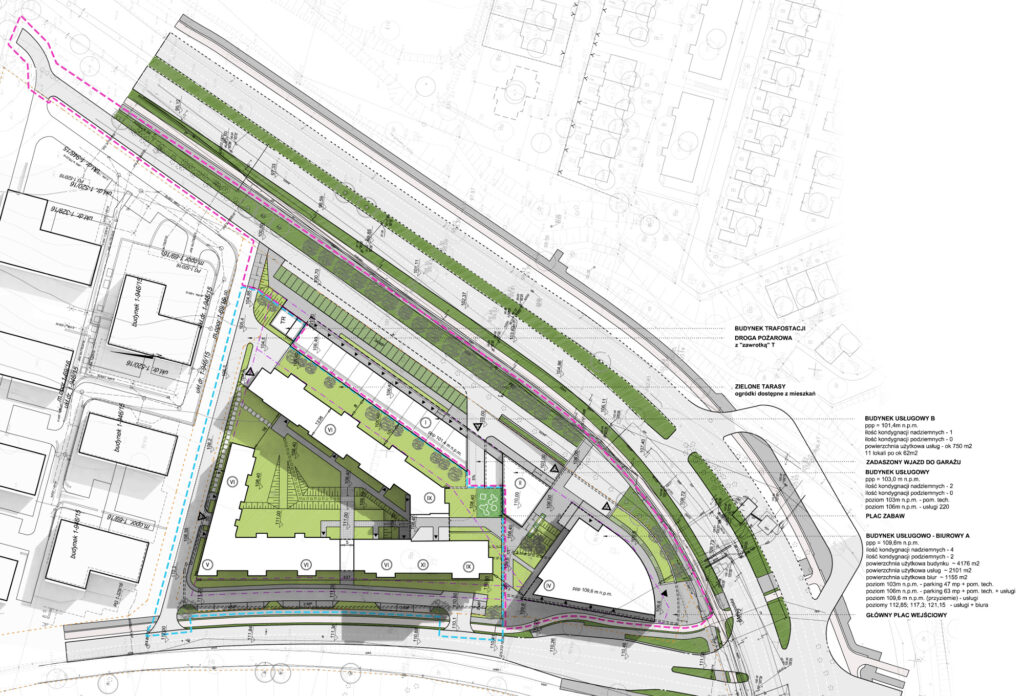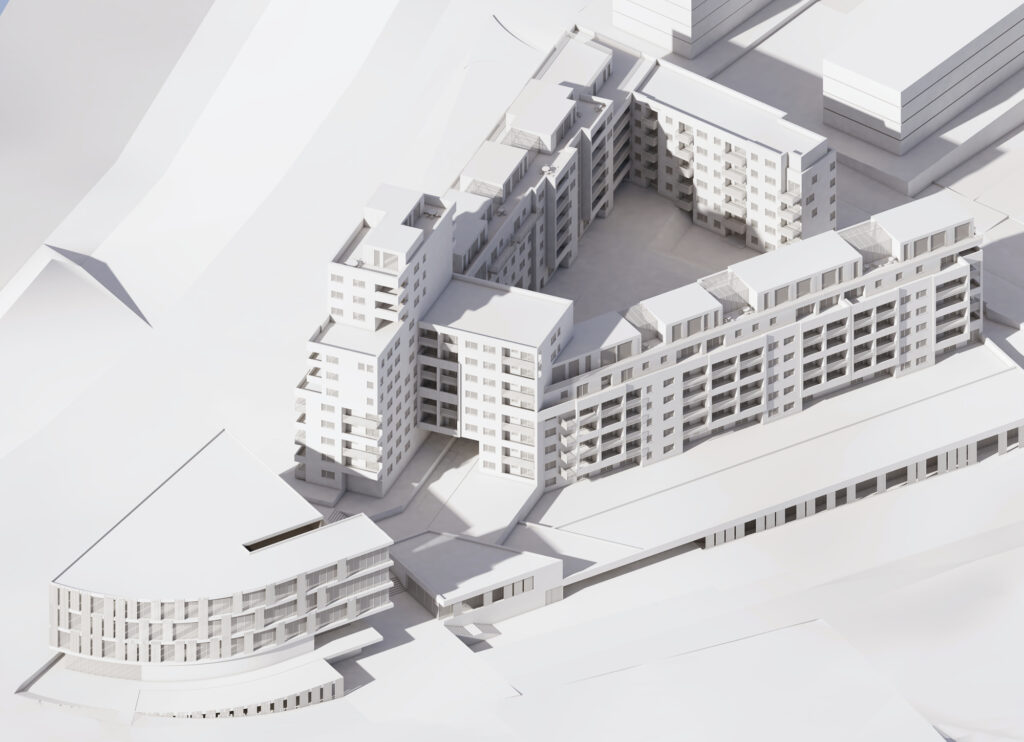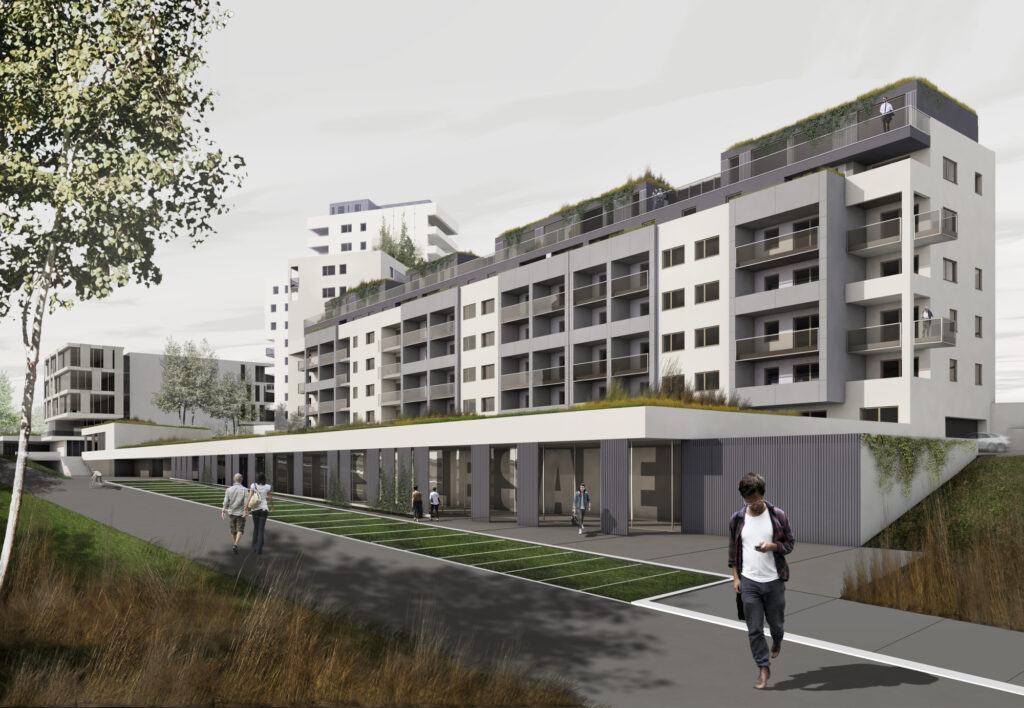Gdańsk
ul. Sobótki 11a/6
t 58 718 76 85
m 500 126 099
Maciej Jacaszek
Olsztyn
ul. Lipowa 23
t 89 527 38 88
m 601 686 216
Rafał Jacaszek
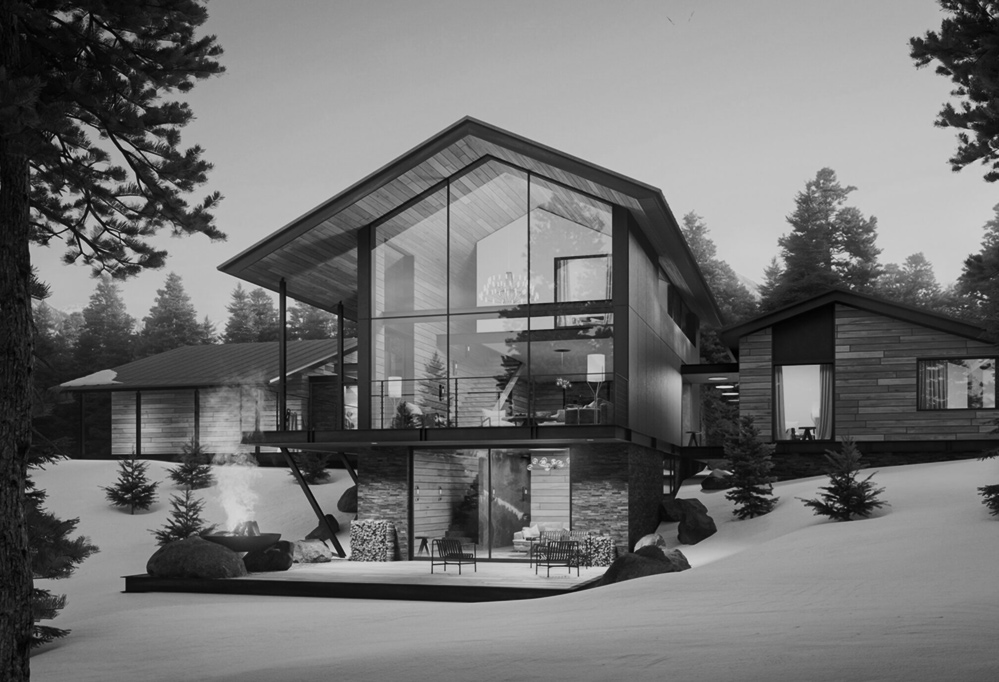
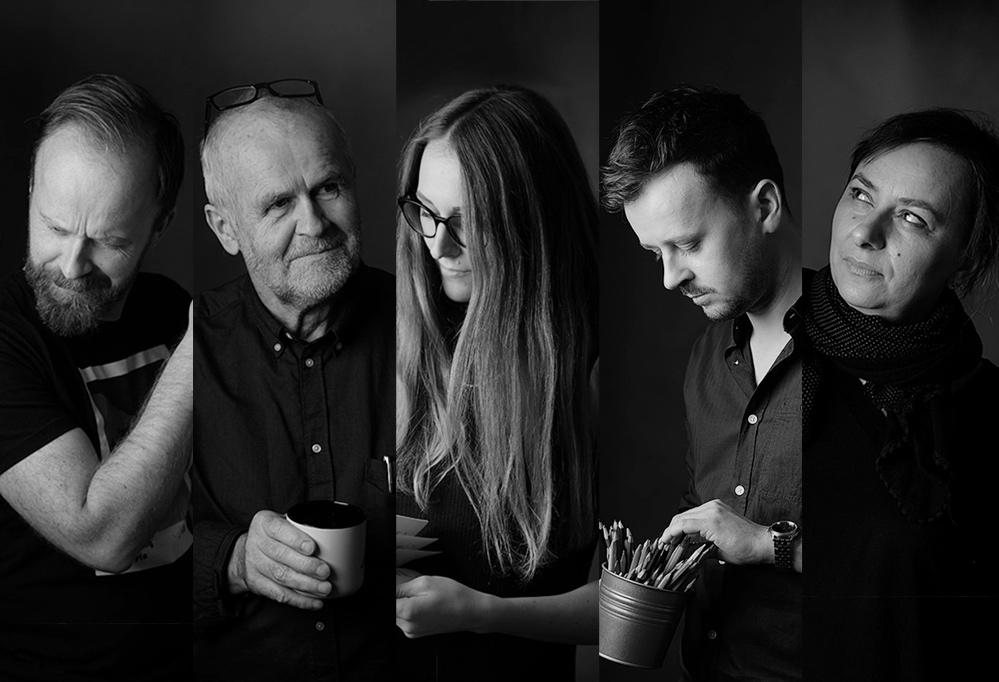
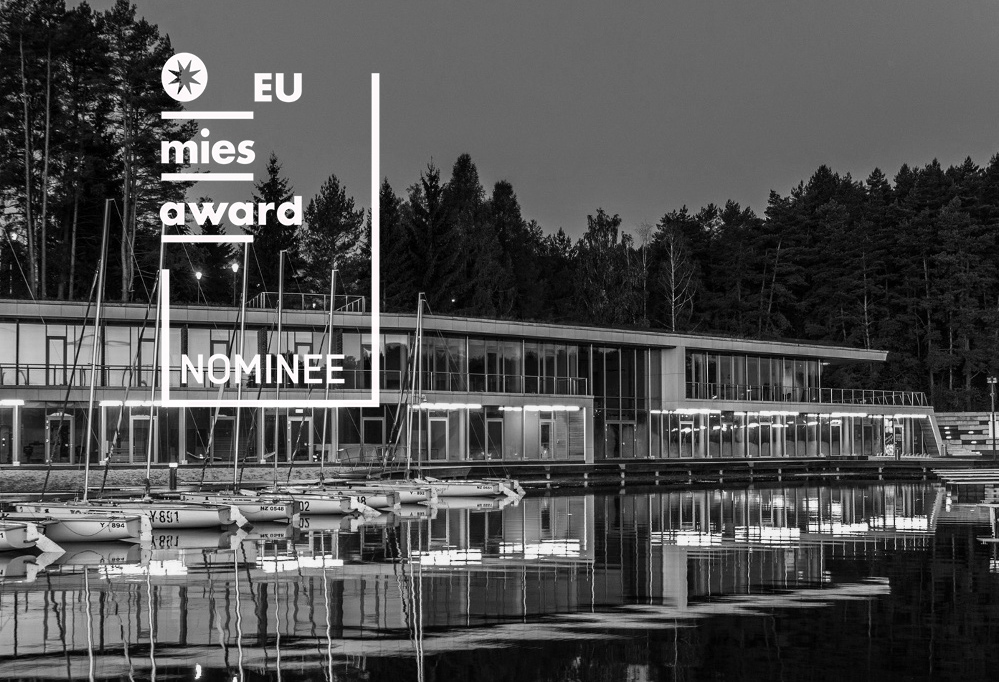
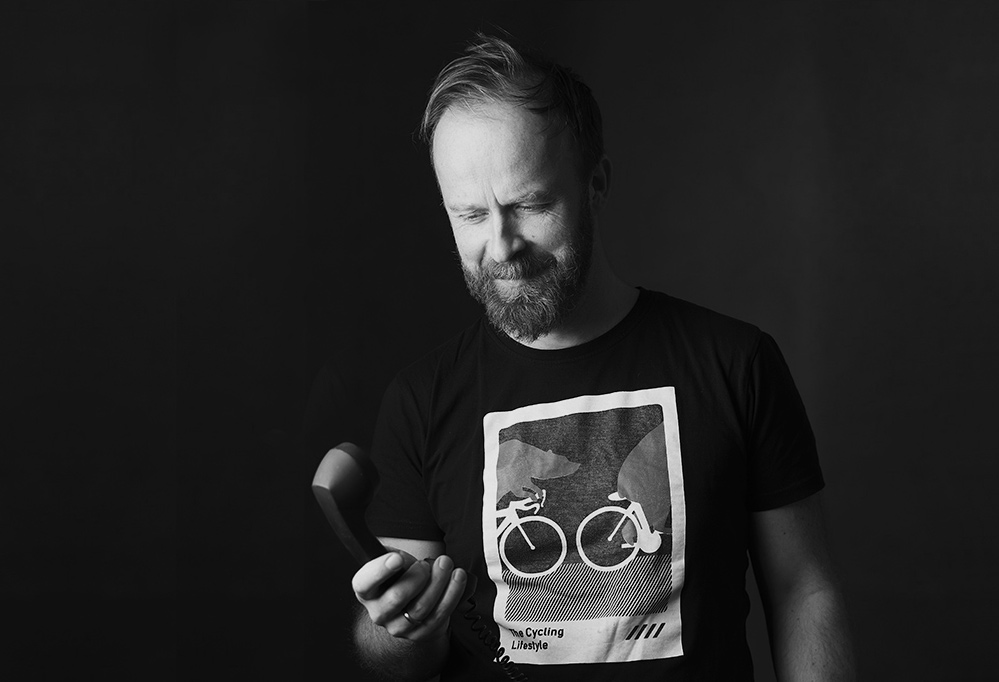

Gdańsk
ul. Sobótki 11a/6
t 58 718 76 85
m 500 126 099
Maciej Jacaszek
Olsztyn
ul. Lipowa 23
t 89 527 38 88
m 601 686 216
Rafał Jacaszek





Developer

Concept
Developer
Gdynia
8183 m2
1.38 ha
2017
Restudio / Archimosa : Maciej Jacaszek, Rafał Jacaszek, Darek Klepaczko, Jolanta Wojowska, Marta Mioduszewska, Artur Dubis, Piotr Woszczalski
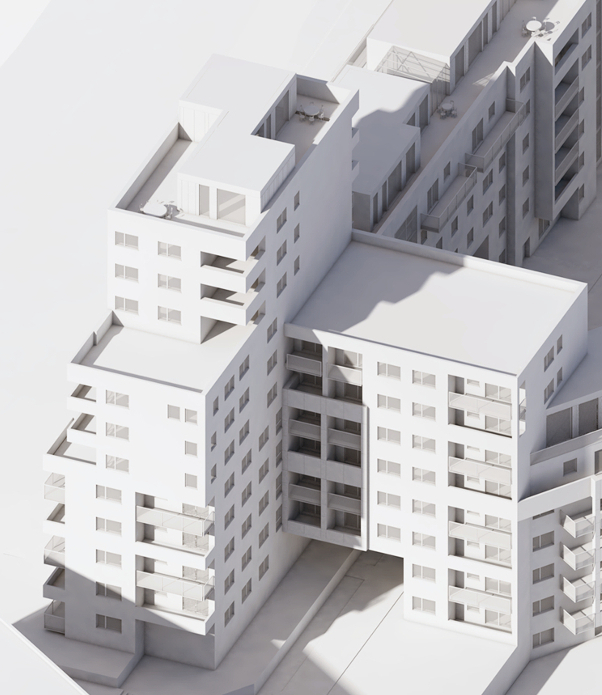
The basic idea of the project is spatial and functional integration of the residential and service development complex while maintaining optimal floor space parameters. In the presented work, great emphasis was placed on the search for a homogeneous and coherent architecture of objects with various functions. The designed residential development, of various forms, was “fastened” by a horizontal stylobate of a one-story shopping center with a spatial dominant – a service facility at the intersection of Wielkopolska and Strzelców streets. The characteristic horizontal, white line of the cornice of considerable length integrates various forms of residential and service development. In addition, the low, foreground form of the shopping center optically reduces the scale of the residential building from Wielkopolska Street, obscuring the unattractive retaining wall.

The unique, modernist urban complex of Gdynia is the basic inspiration for the designed housing estate. The designed objects clearly refer to the city’s modernist heritage. Cubic forms of housing, “white architecture”, the silhouette of an urban layout, which subtly refers to maritime forms – these are common features of Gdynia’s architecture and the designed residential and service development.
