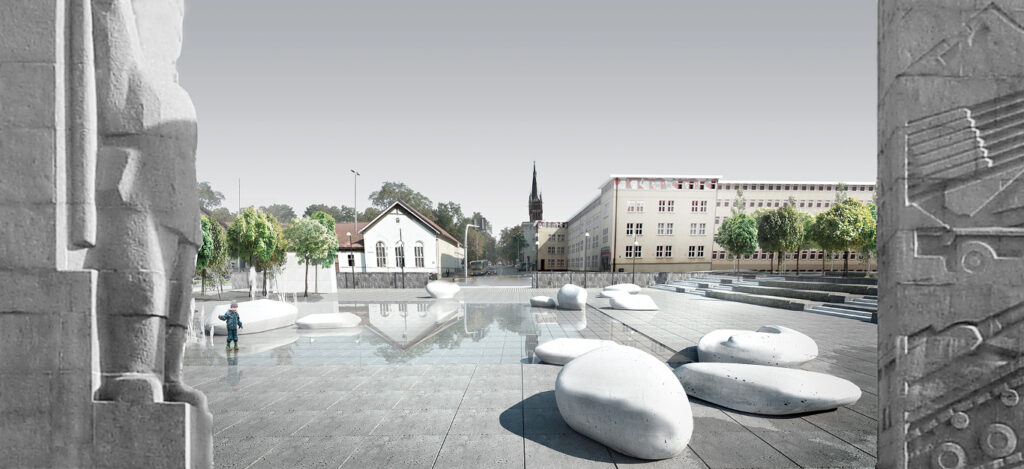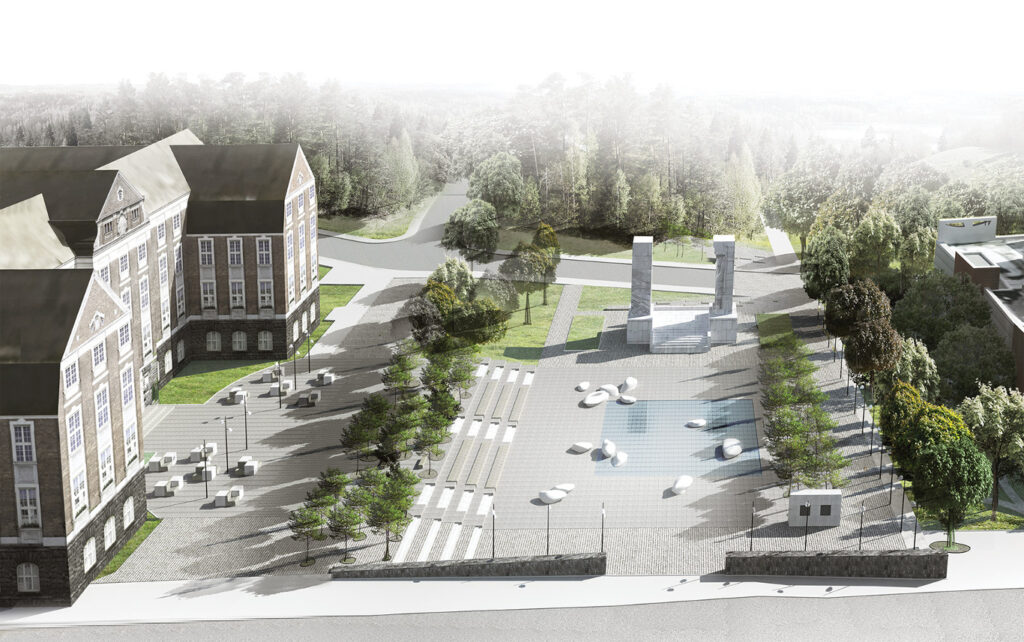Gdańsk
ul. Sobótki 11a/6
t 58 718 76 85
m 500 126 099
Maciej Jacaszek
Olsztyn
ul. Lipowa 23
t 89 527 38 88
m 601 686 216
Rafał Jacaszek
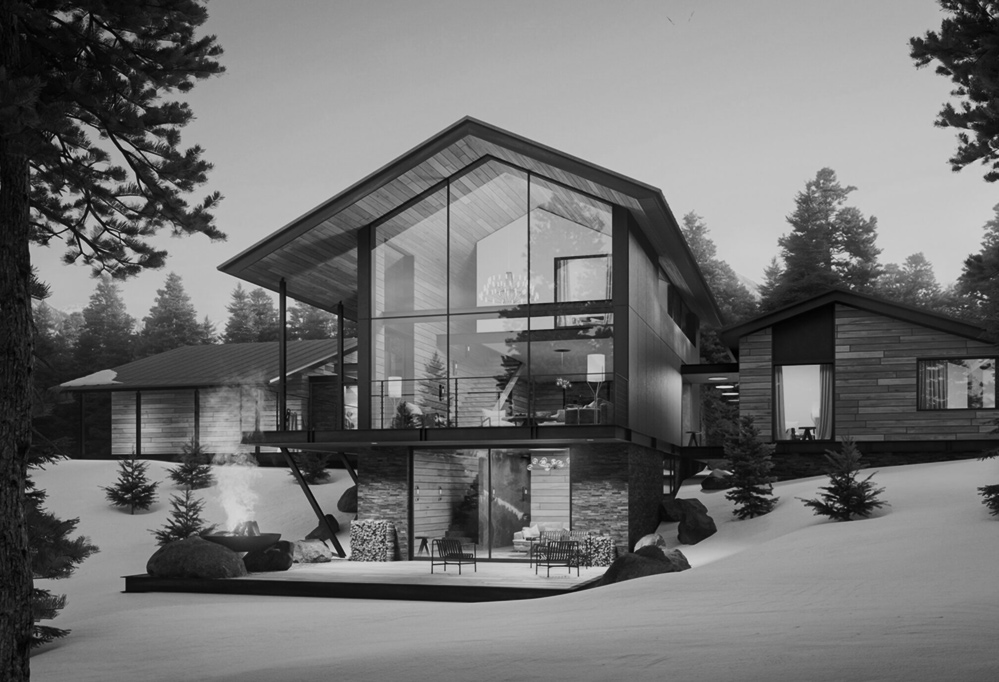
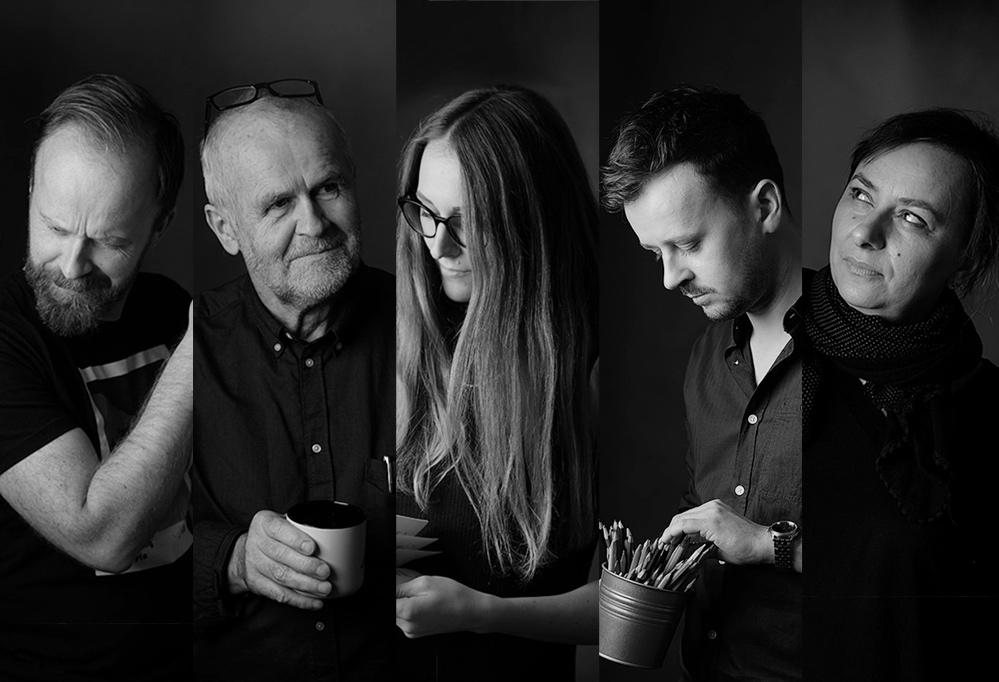
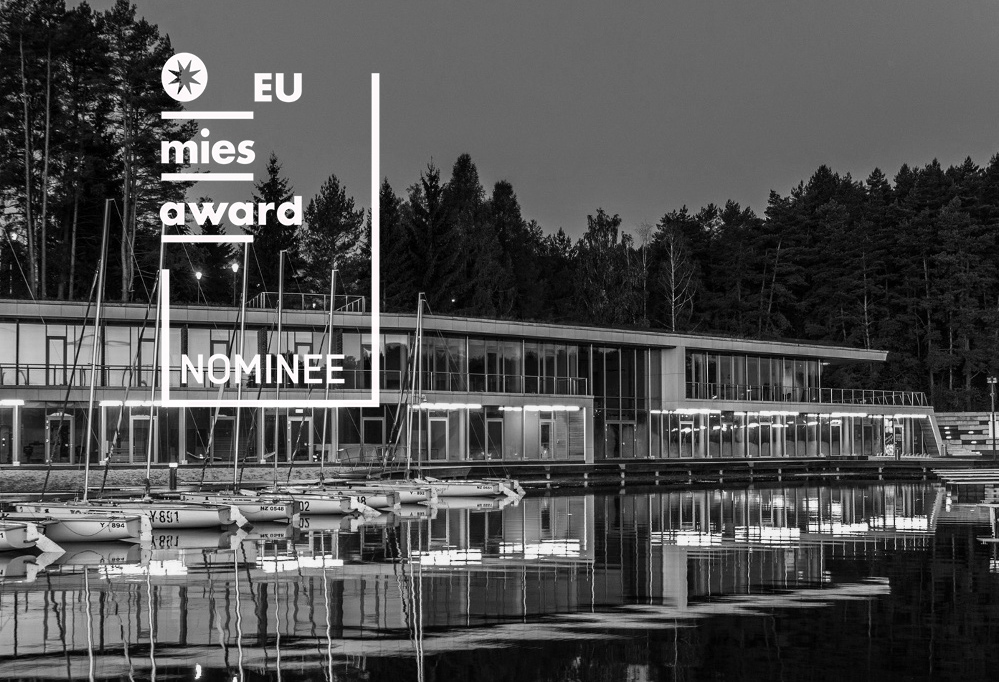


Gdańsk
ul. Sobótki 11a/6
t 58 718 76 85
m 500 126 099
Maciej Jacaszek
Olsztyn
ul. Lipowa 23
t 89 527 38 88
m 601 686 216
Rafał Jacaszek





City of Olsztyn
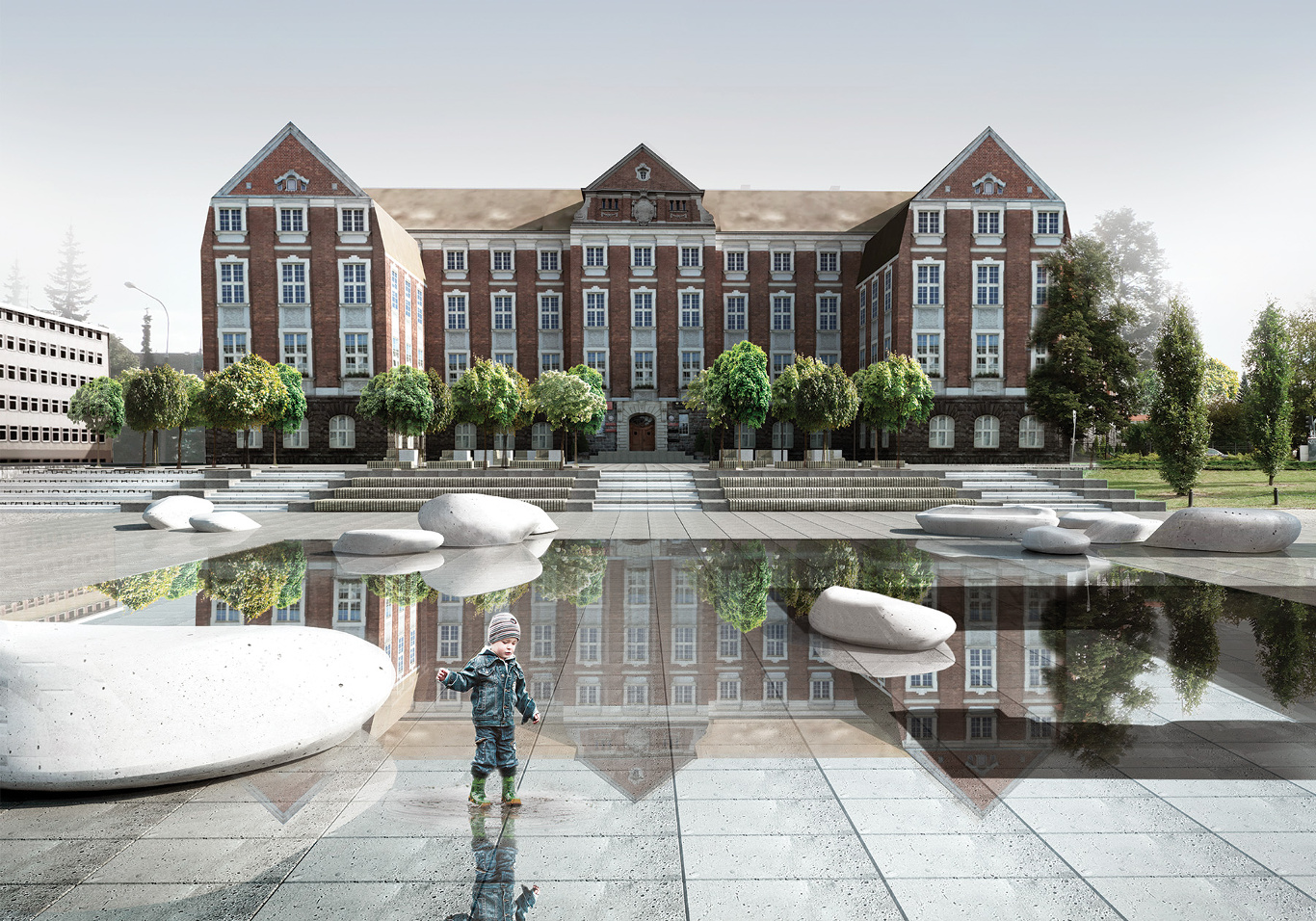
Concept
City of Olsztyn
Olsztyn
8 300 m2
2013
Rafał Jacaszek, Maciej Jacaszek, Piotr Karaś, Karol Szulc
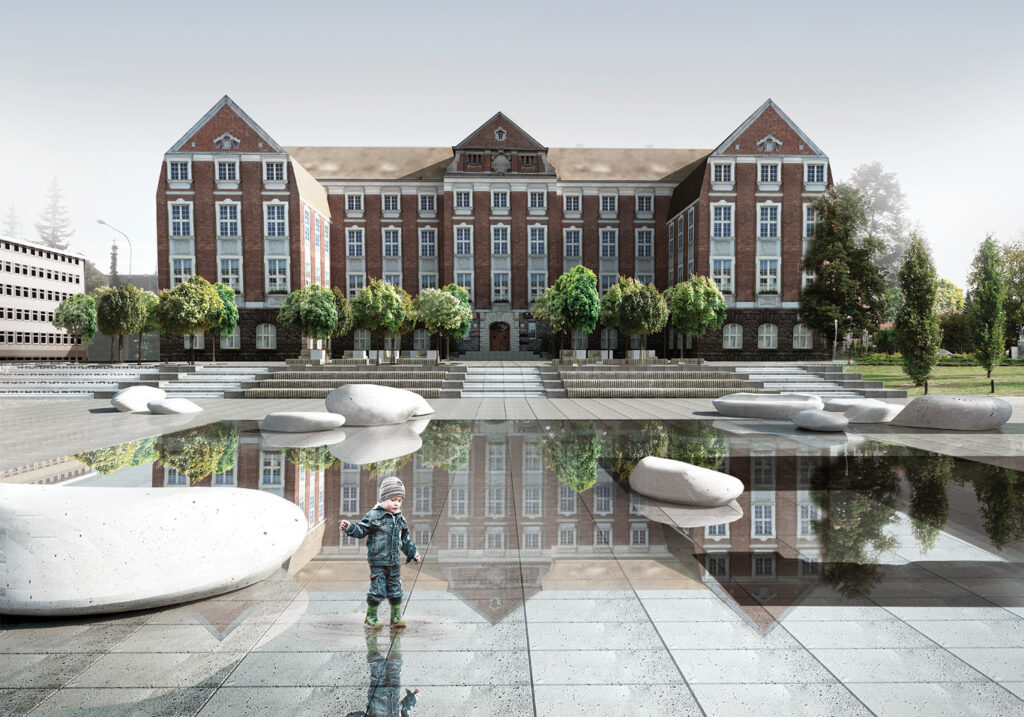
X. Dunikowski Square runs along the main urban route of the city of Olsztyn – Aleja M. J. Piłsudskiego. The new creation of this square will complement the adjacent public spaces of Plac Solidarności and the square by the Home Army monument.
The shape of Dunikowski Square will largely determine the attractiveness of the entire city center, which today lacks friendly and attractive public spaces. In the opinion of the authors, it is necessary to have a broad look at the Square and its surroundings in order to look for a solution that best suits the complex conditions and at the same time uses the potential of the place.
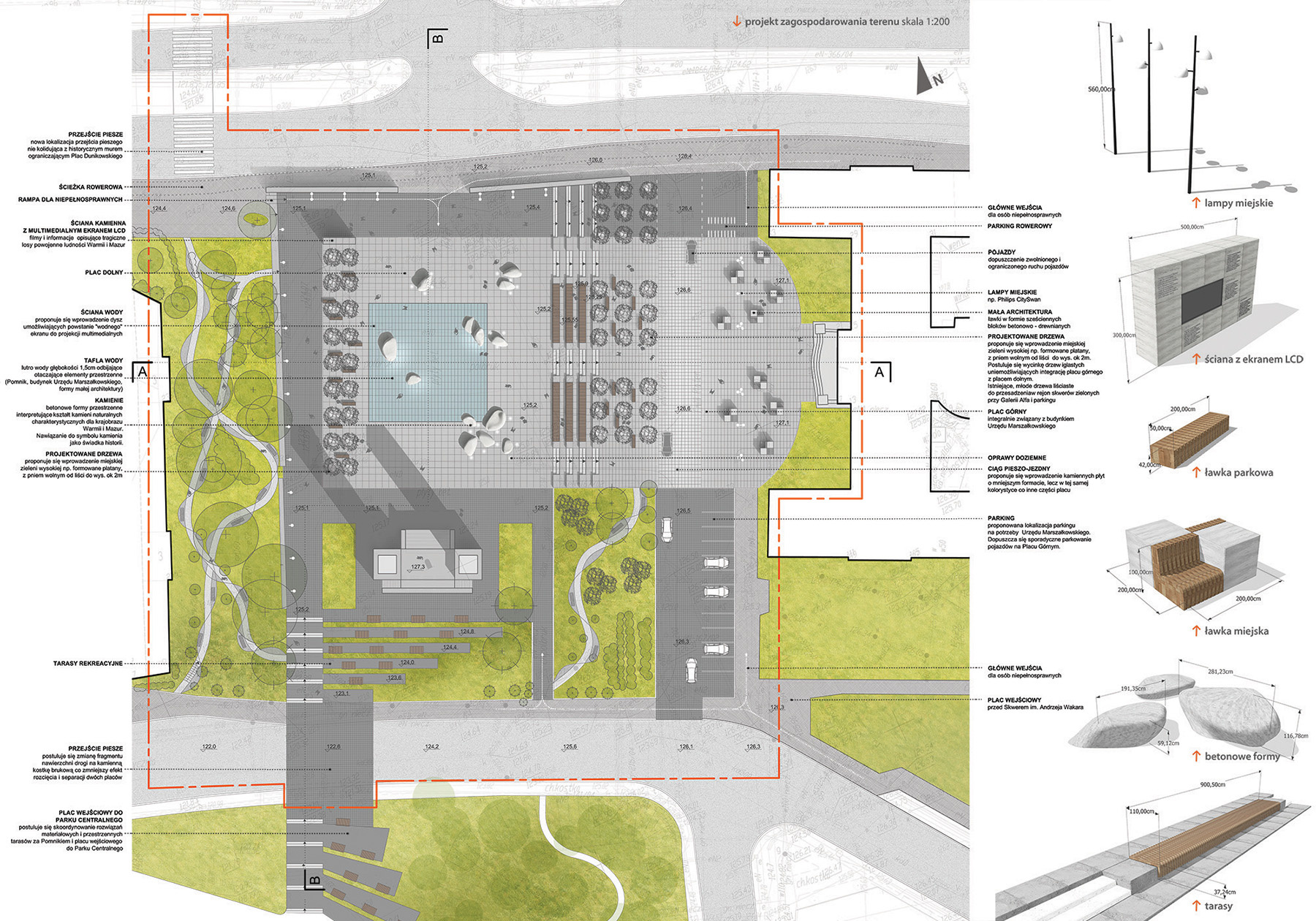
The project relates in a special way to the historic building of the former Regency. The creation of the upper square, functionally connected with the Marshal’s Office, honors the scale of this building and its historical importance. It is one of the few preserved buildings from the beginning of the 20th century in this part of the city. Design solutions focus on the implementation of the due exposure of the building of the former Regency, while maintaining the compositional axis for the Monument by X. Dunikowski.
On the lower square there are concrete spatial forms referring to the form of natural stones characteristic of the landscape of Warmia and Mazury.
