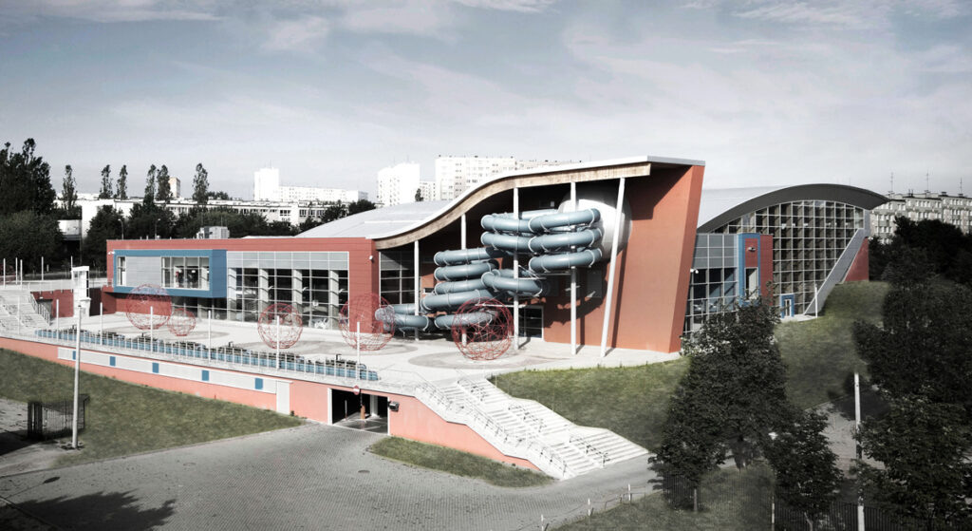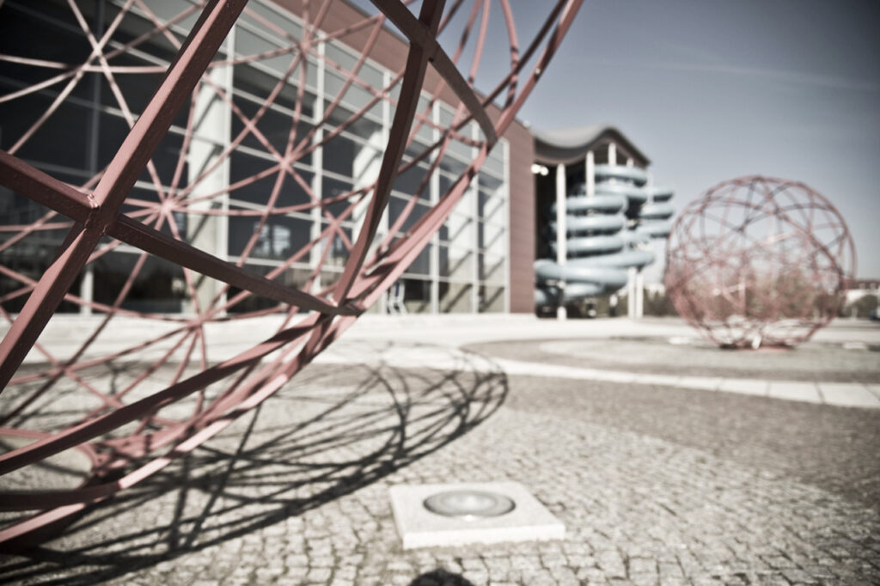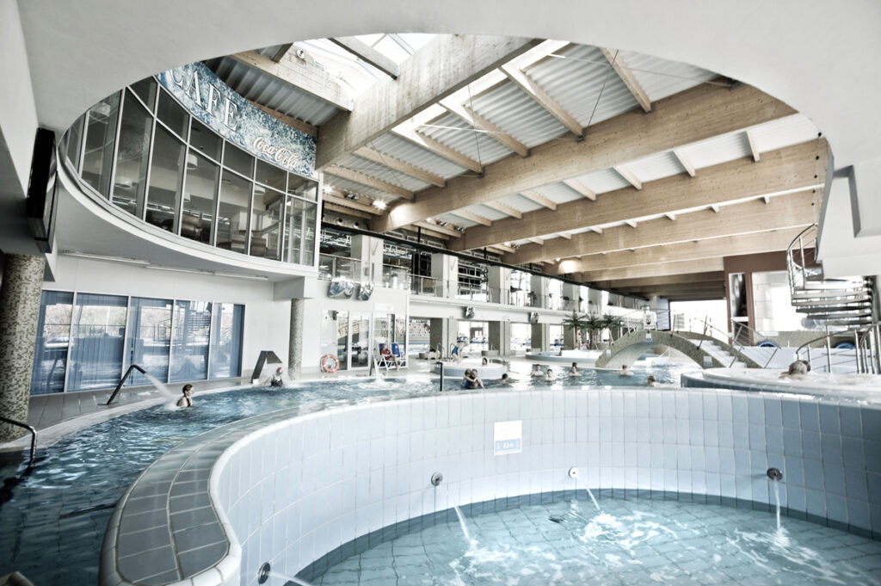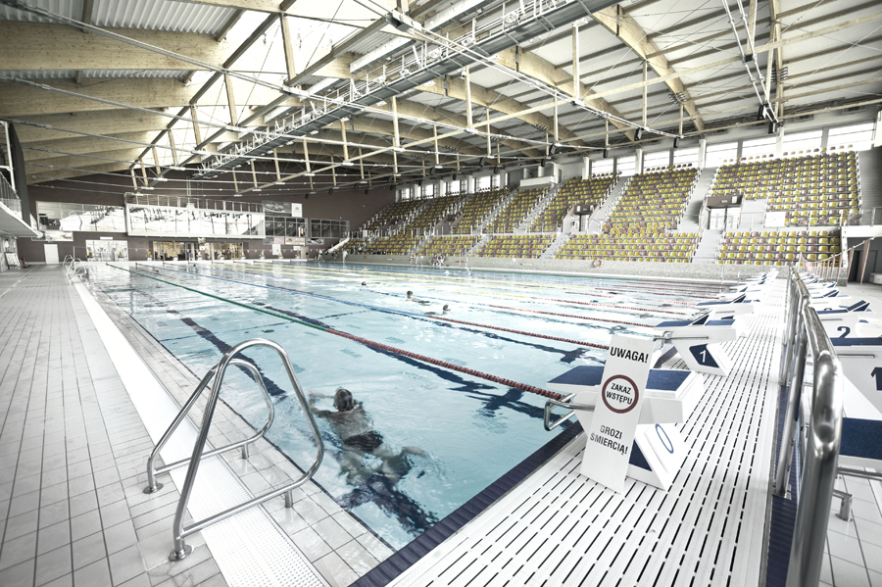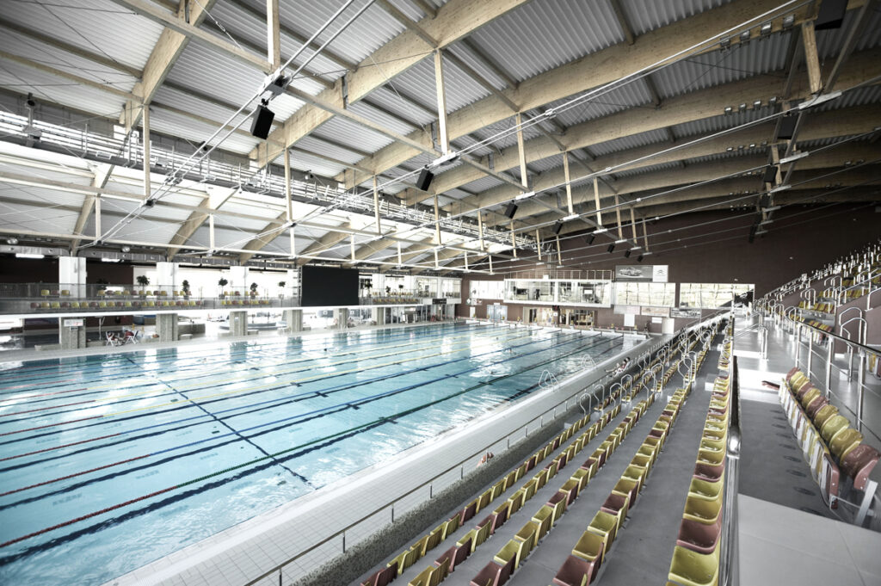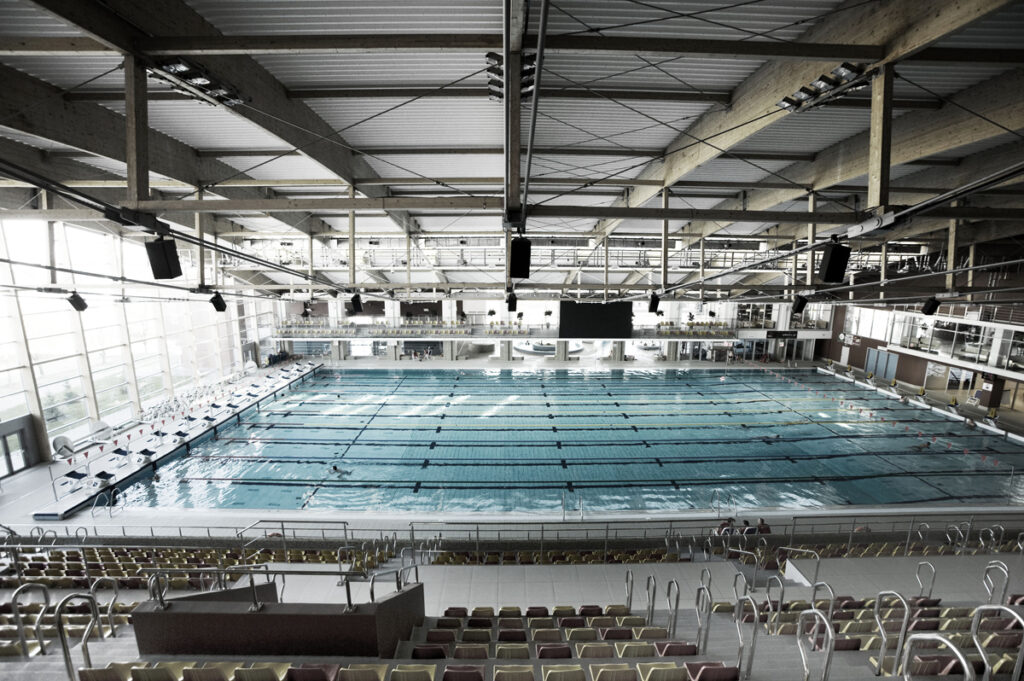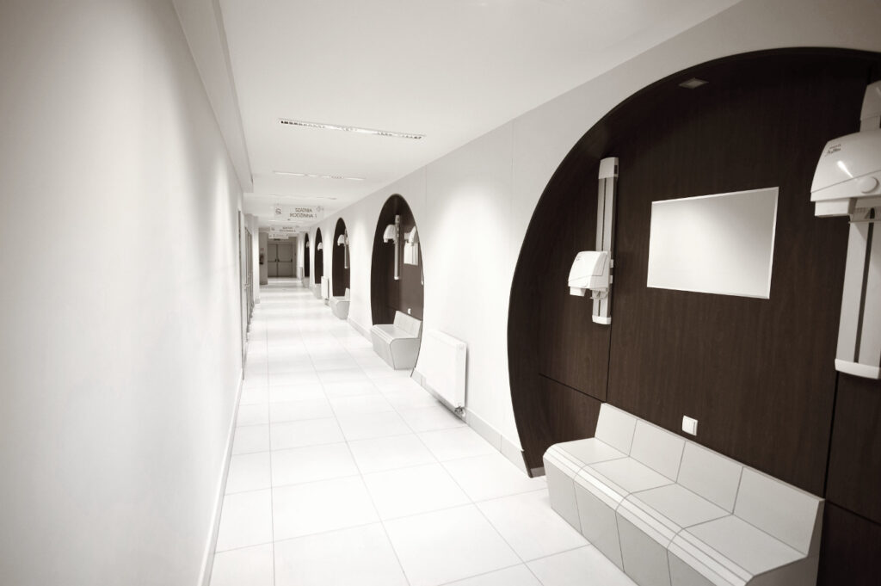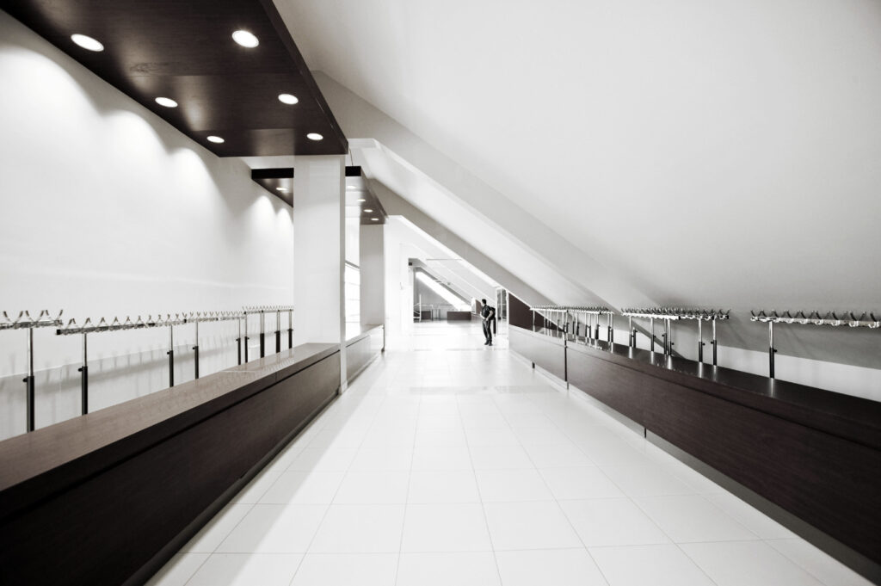Gdańsk
ul. Sobótki 11a/6
t 58 718 76 85
m 500 126 099
Maciej Jacaszek
Olsztyn
ul. Lipowa 23
t 89 527 38 88
m 601 686 216
Rafał Jacaszek
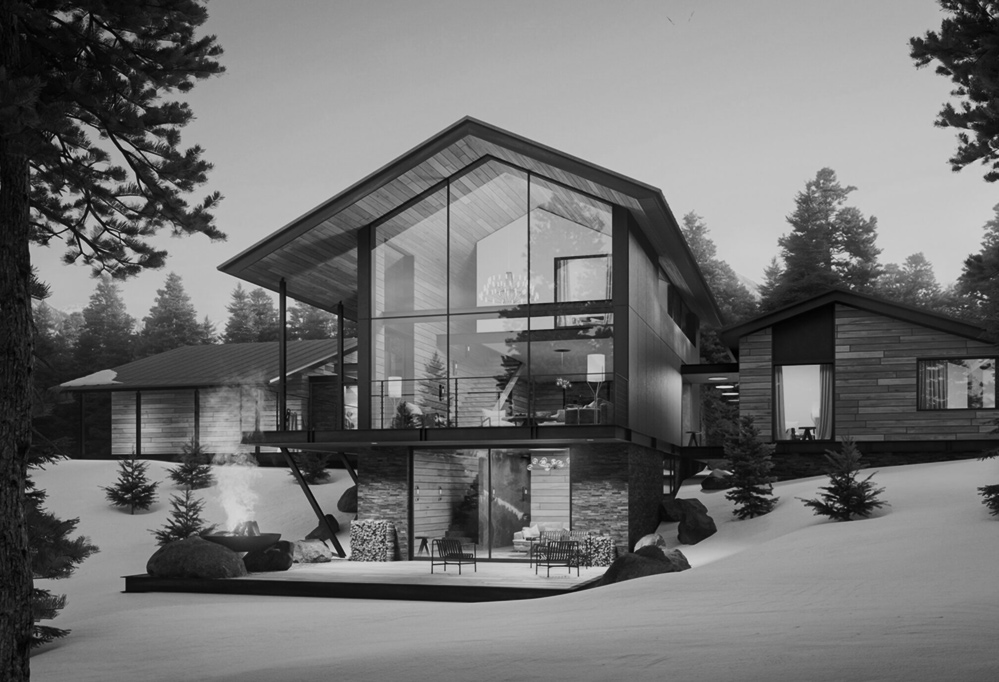
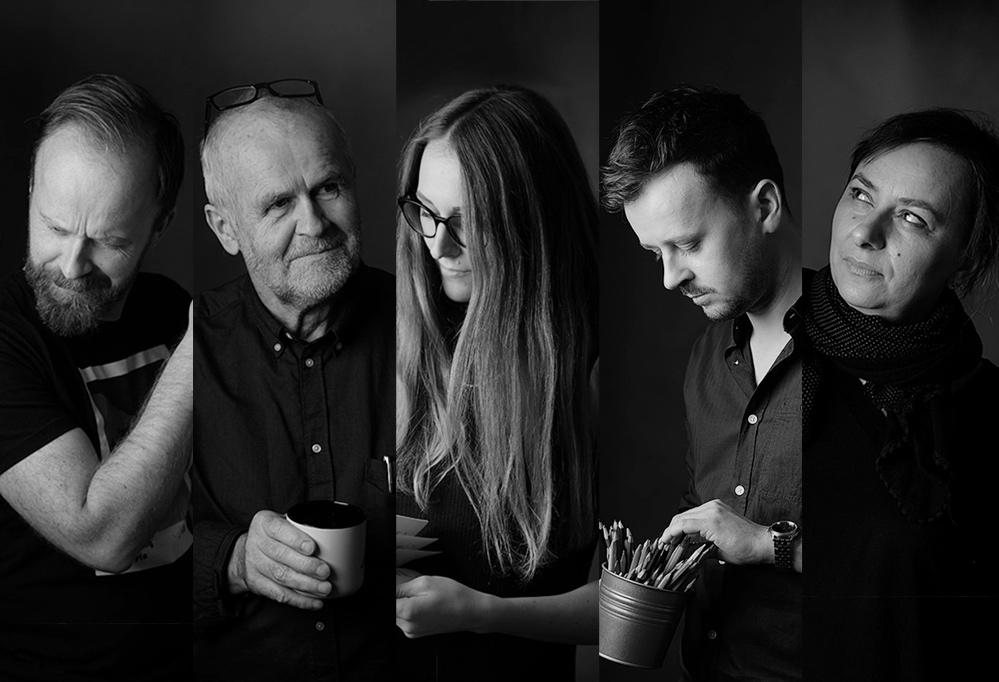
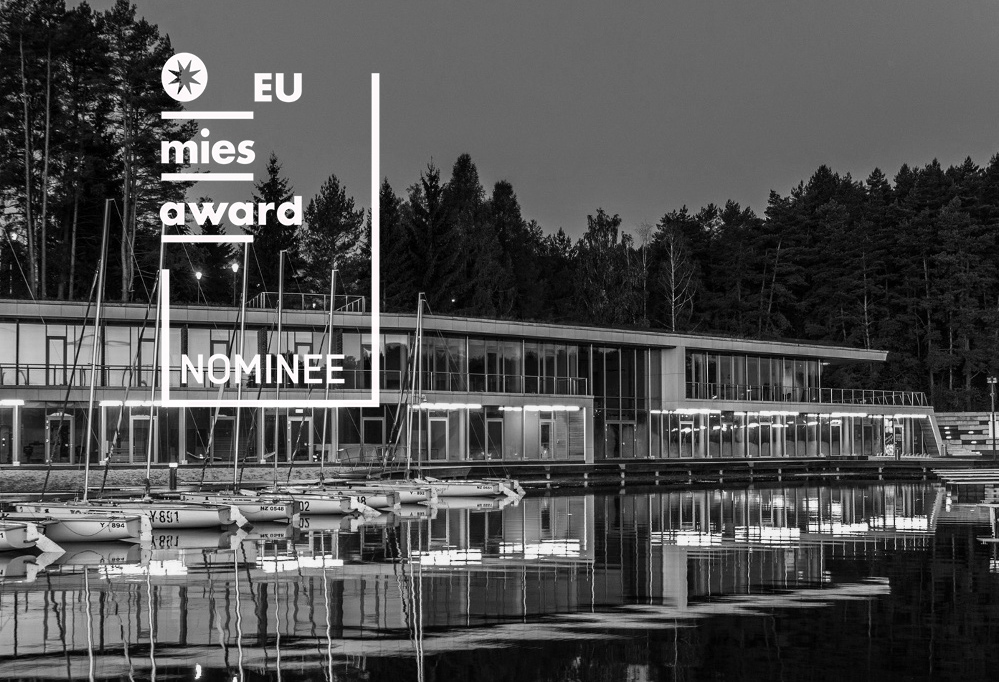
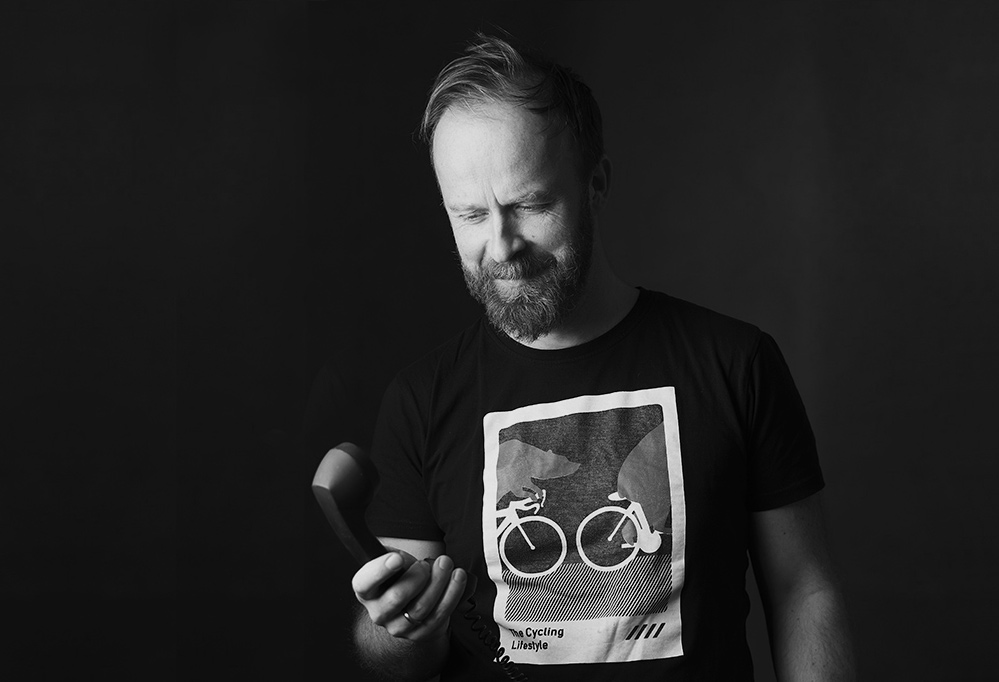

Gdańsk
ul. Sobótki 11a/6
t 58 718 76 85
m 500 126 099
Maciej Jacaszek
Olsztyn
ul. Lipowa 23
t 89 527 38 88
m 601 686 216
Rafał Jacaszek





Water Sports and Recreation Centre in Olsztyn
The city of Olsztyn
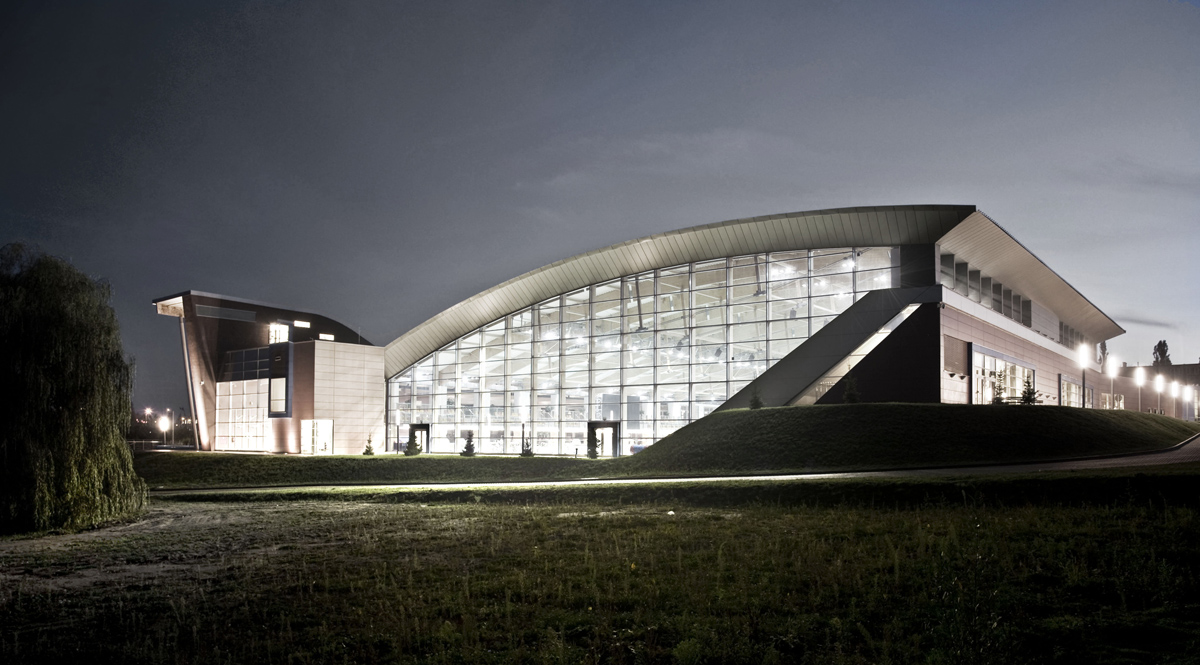
Water Sports and Recreation Centre in Olsztyn
Projekt budowlany
The city of Olsztyn
Olsztyn
20188 m2
6712 m2
38258 m2
2012
Maciej Jacaszek, Rafał Jacaszek, Grzegorz Porębski, Roland Kwaśny, Bartosz Zamorski
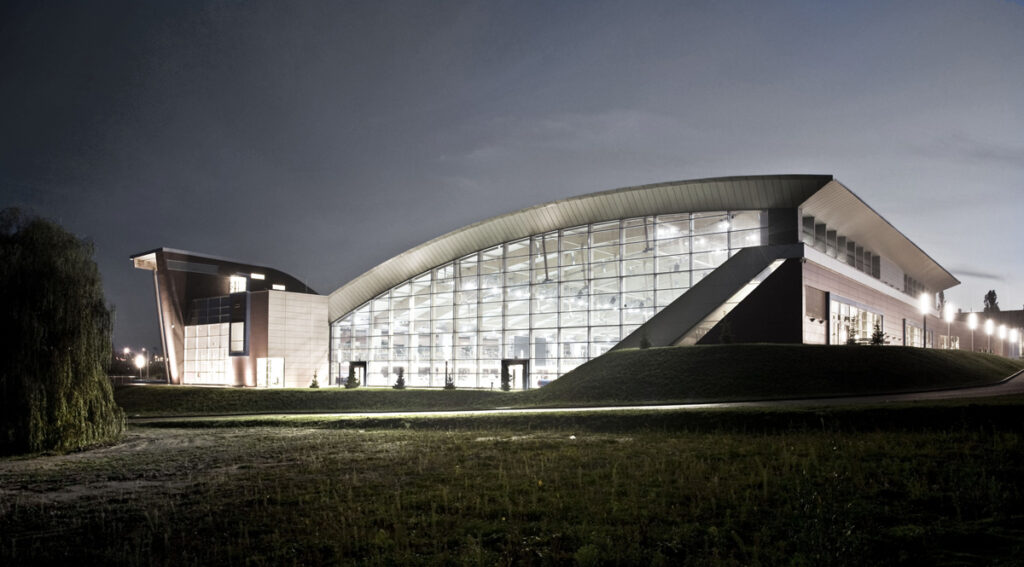
The centre was opened in the beginning of 2012. It is an example of an optimum multifunctional organisation and interesting consolidation of a building with public space and recreation areas.
Neat integration of the building’s silhouette with its natural setting, and “opening” of the main swimming pool hall towards green park areas resulted in the effect of merging the interior with surrounding landscape. The users of the centre have almost a feeling of swimming in a natural environment of the park rather than in a closed space of the hall.
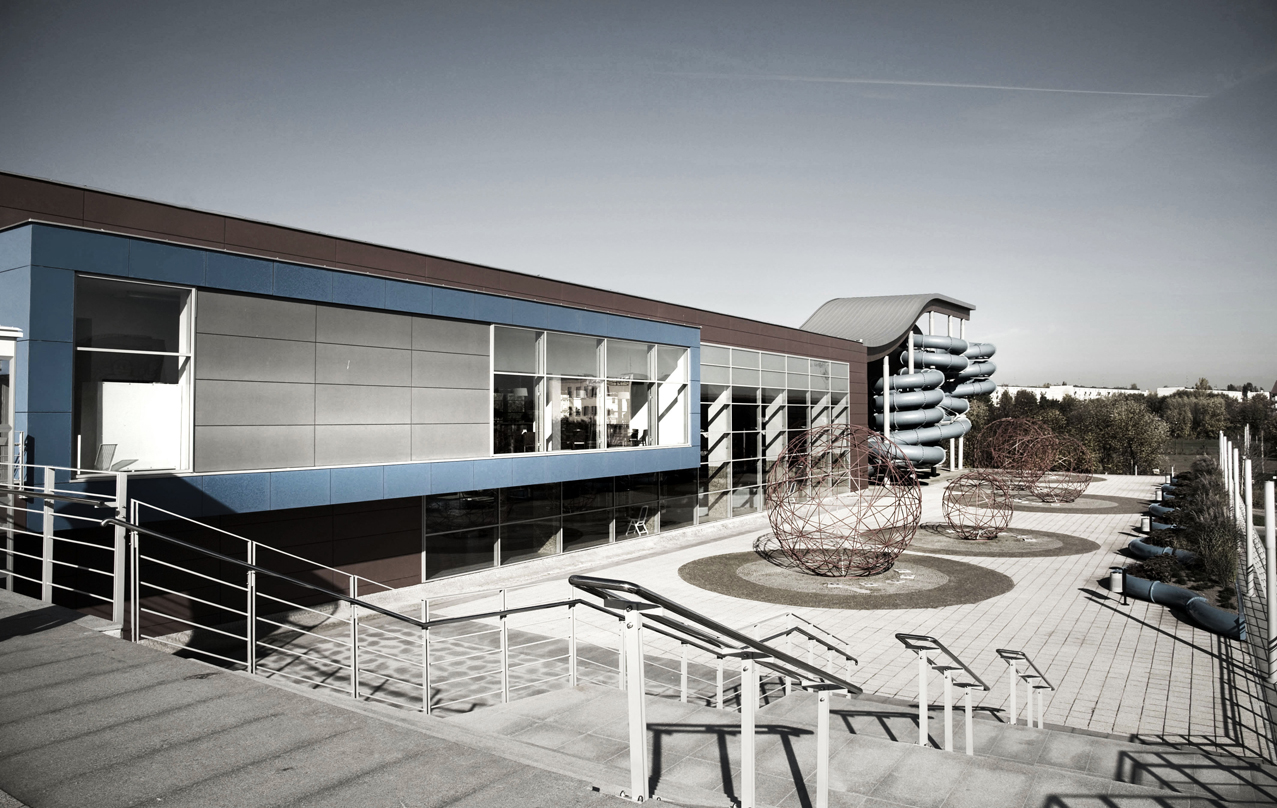
Versatile functions of the Aquasfera mingle with each other. View relations between pool halls, main lobby and restaurant were carefully planned. The building is an opposite of a labyrinth, openly revealing its attractions to a potential user. The Olympic pool as well as recreational pools and spa section can be seen from open access areas.
The trough of the Olympic swimming pool is equipped with an innovative technology of a movable floor by a Dutch company Variopool.
Aquasfera centre was awarded a title of “The Sport Facility of the Year 2012” in the competition organised by Polish Club of Sport Infrastructure.
