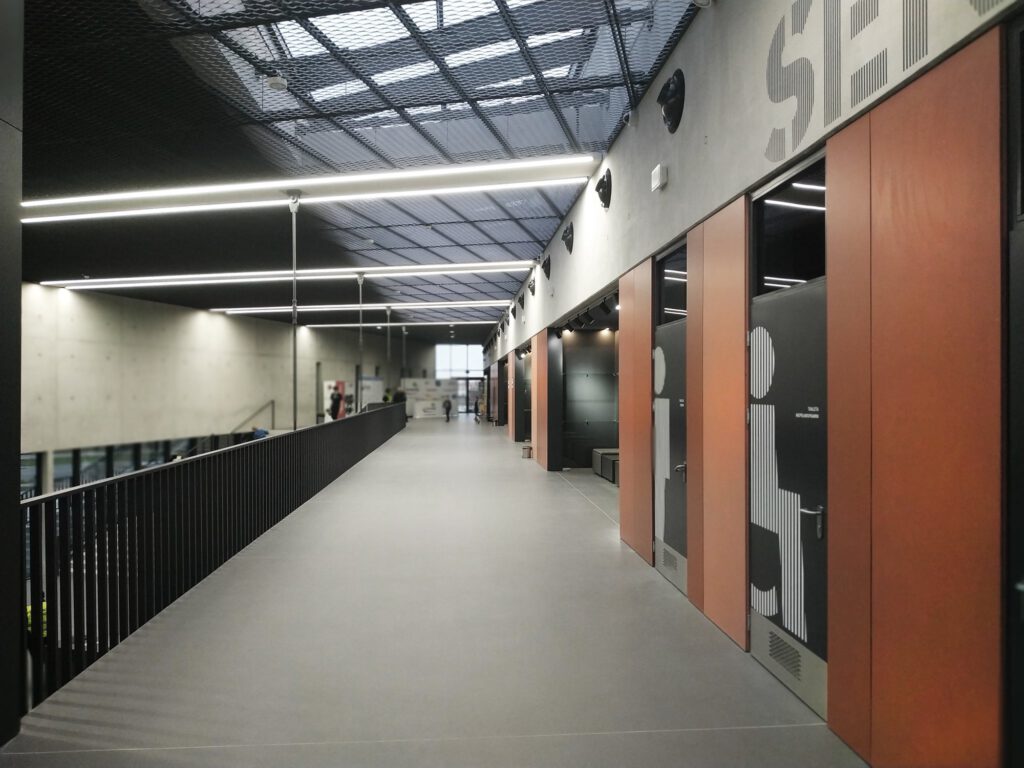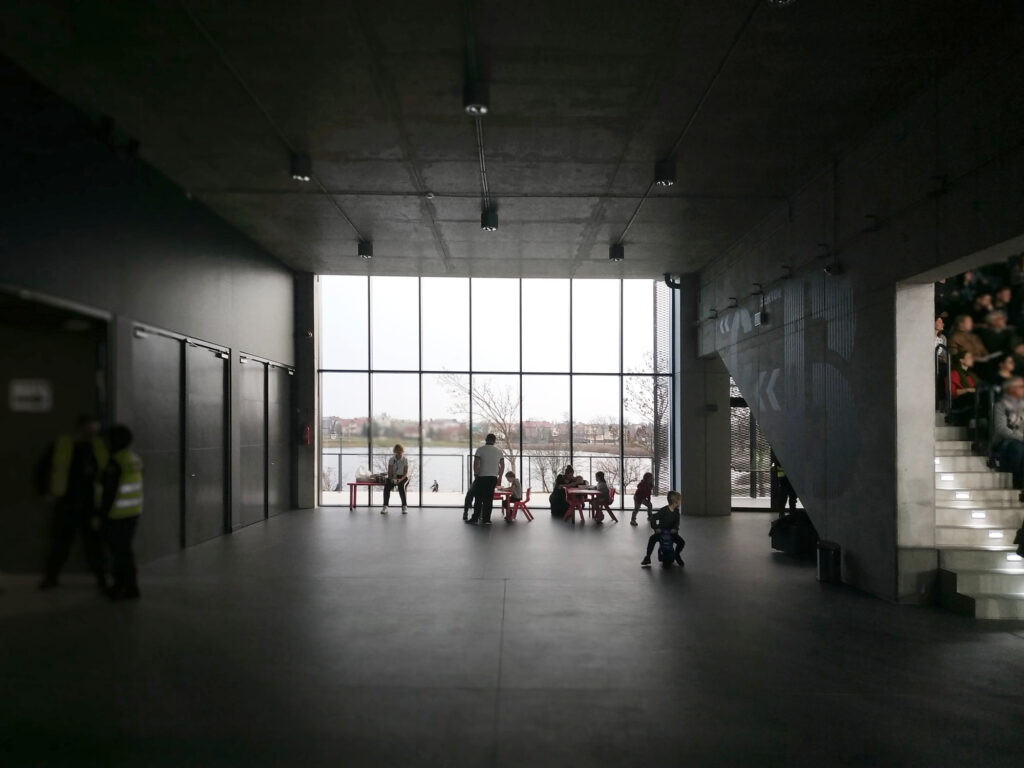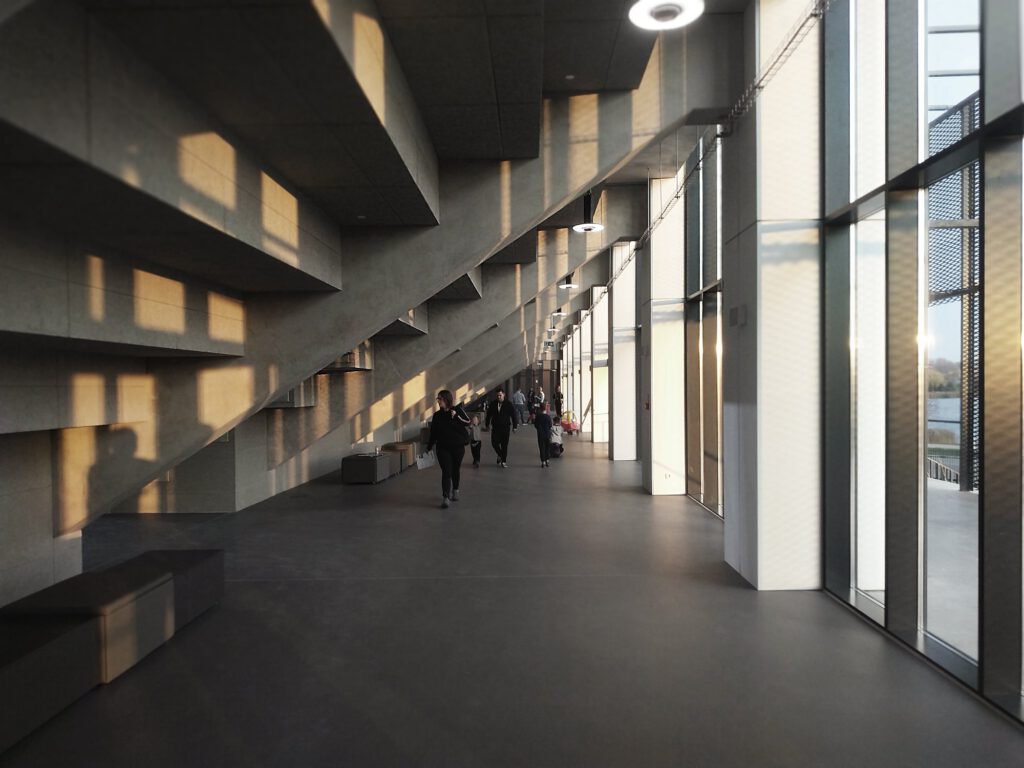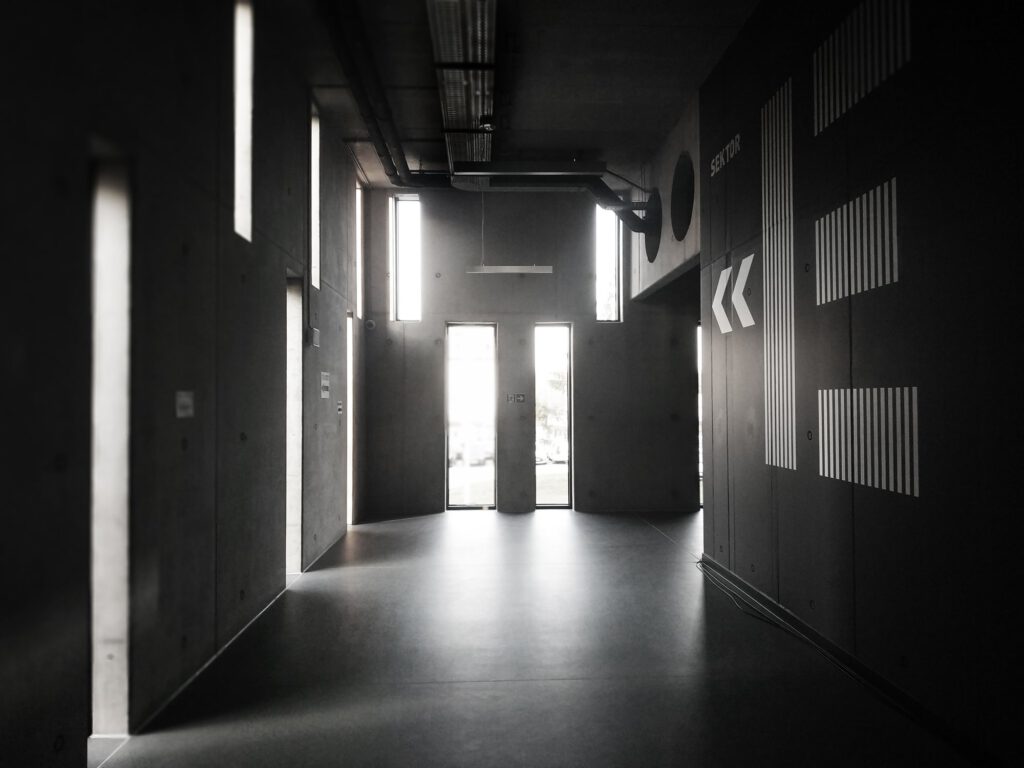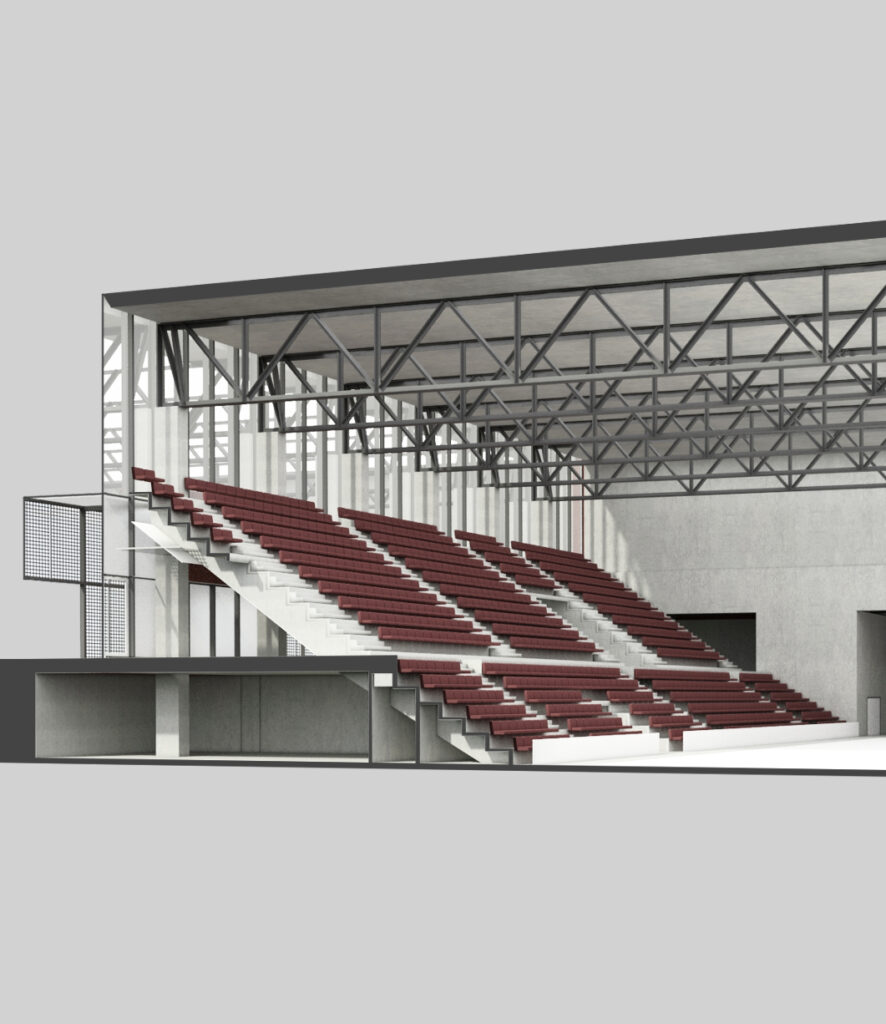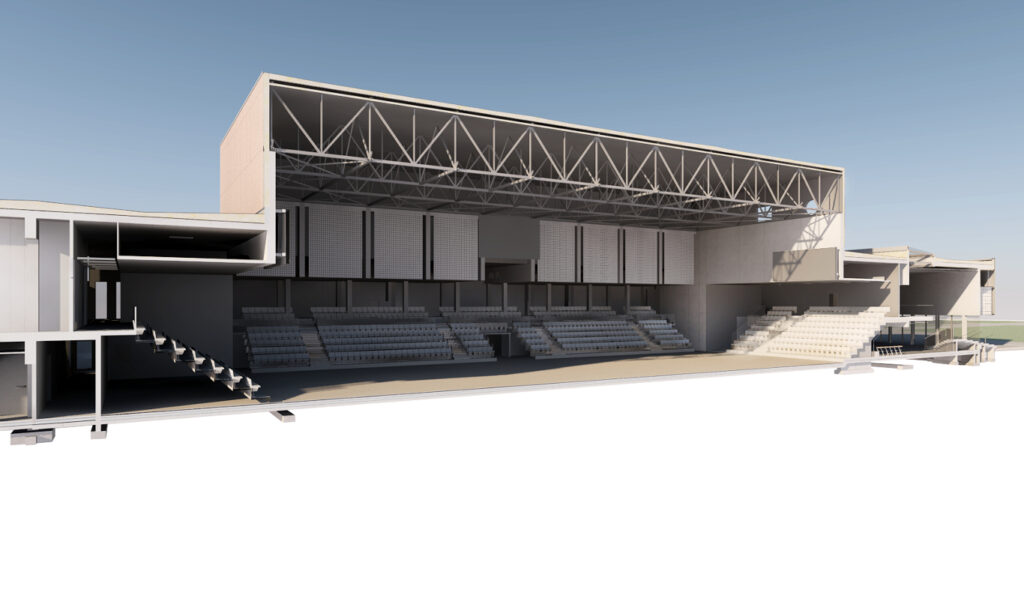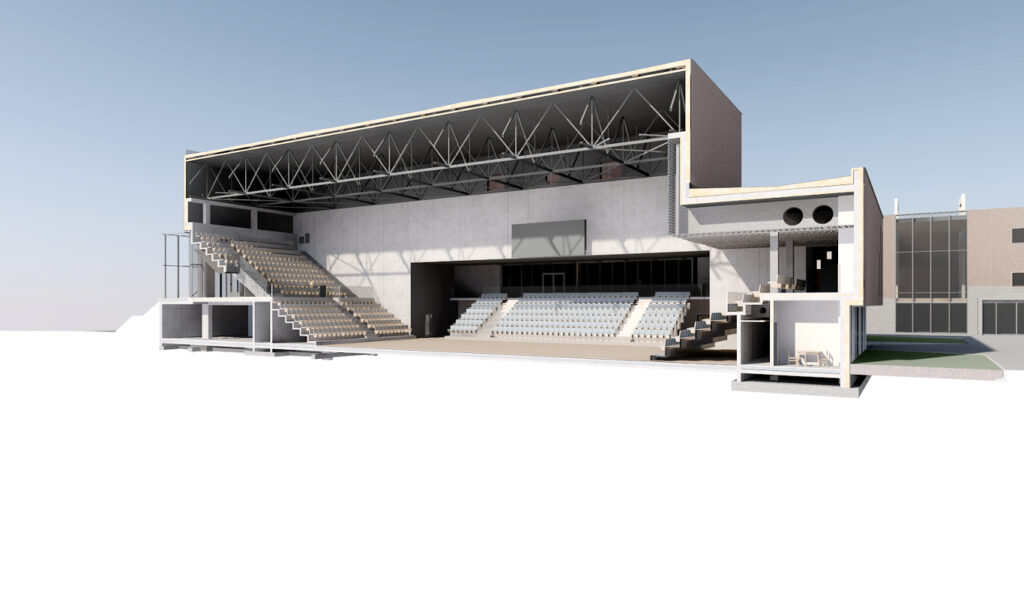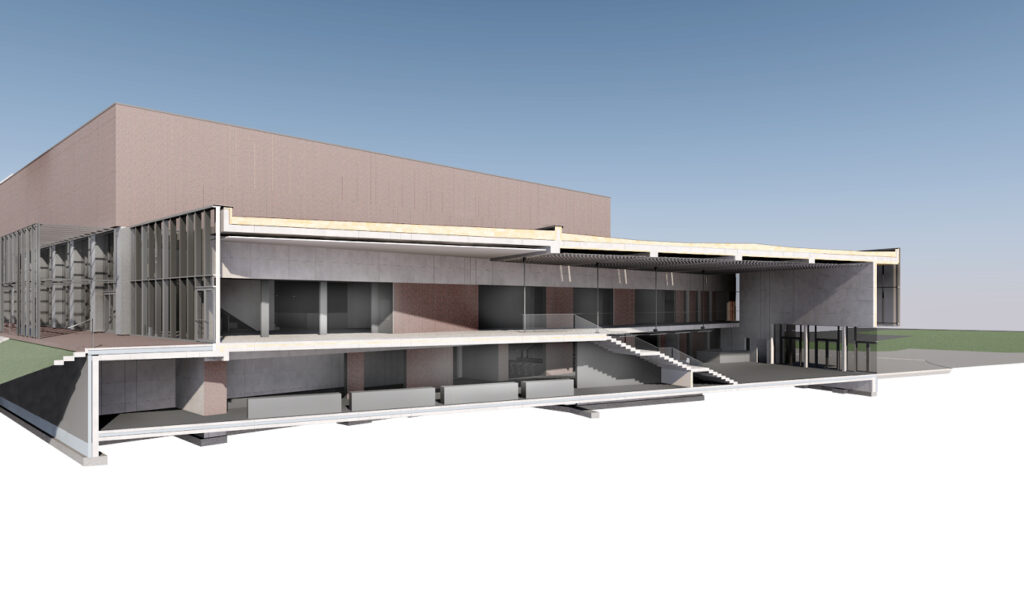Gdańsk
ul. Sobótki 11a/6
t 58 718 76 85
m 500 126 099
Maciej Jacaszek
Olsztyn
ul. Lipowa 23
t 89 527 38 88
m 601 686 216
Rafał Jacaszek
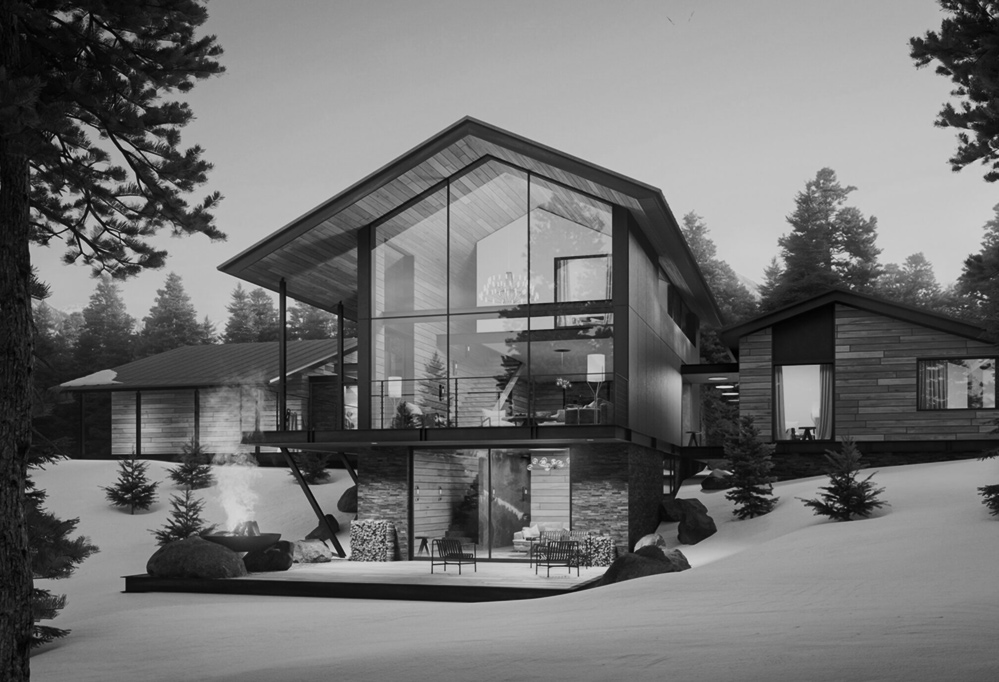
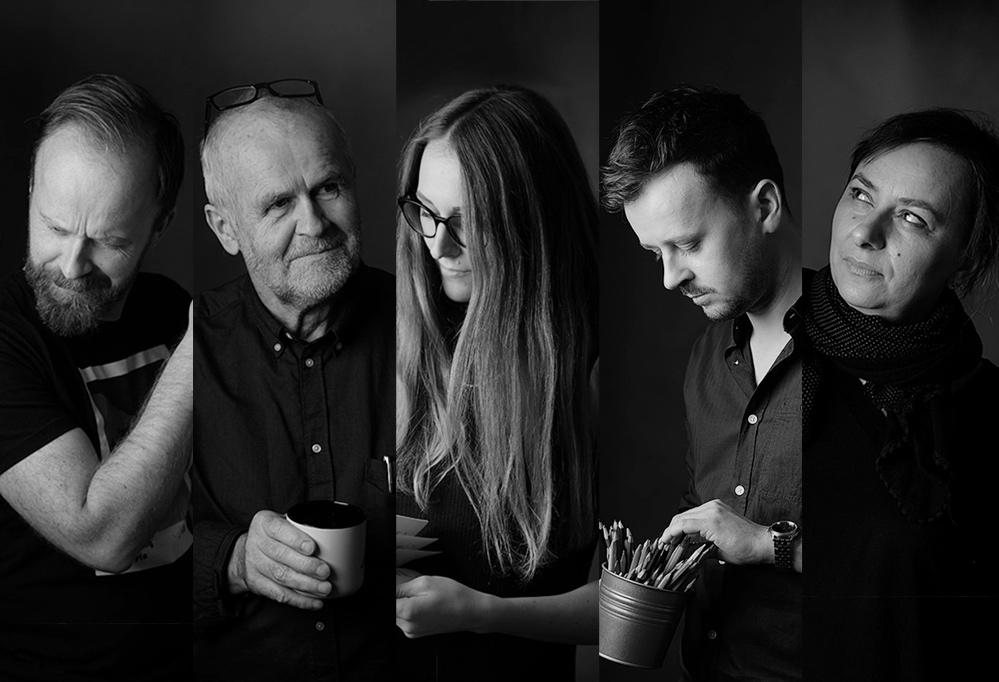
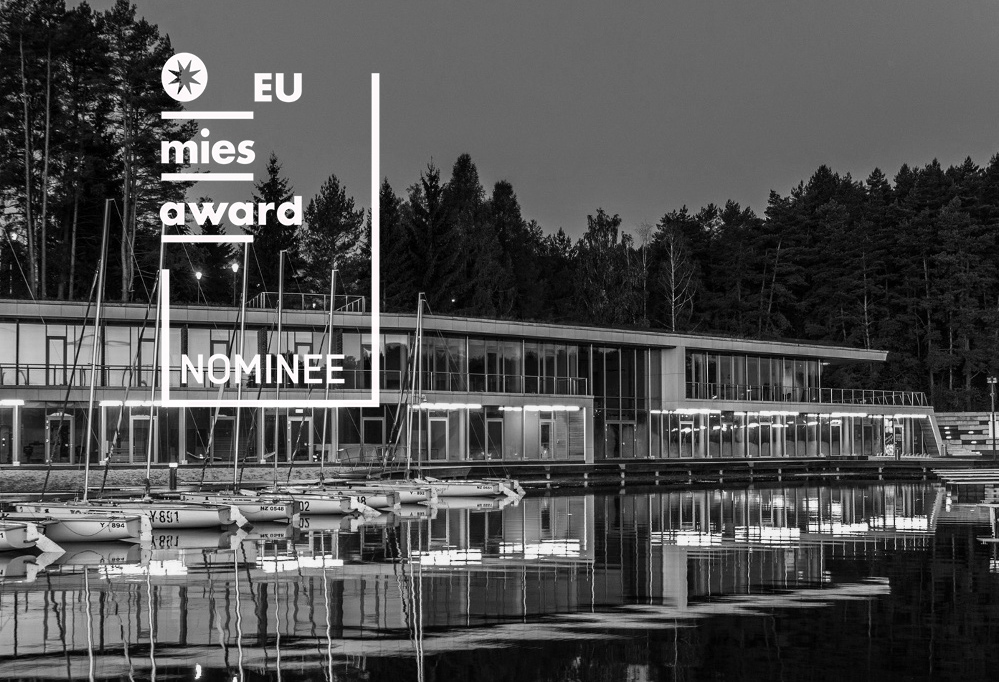
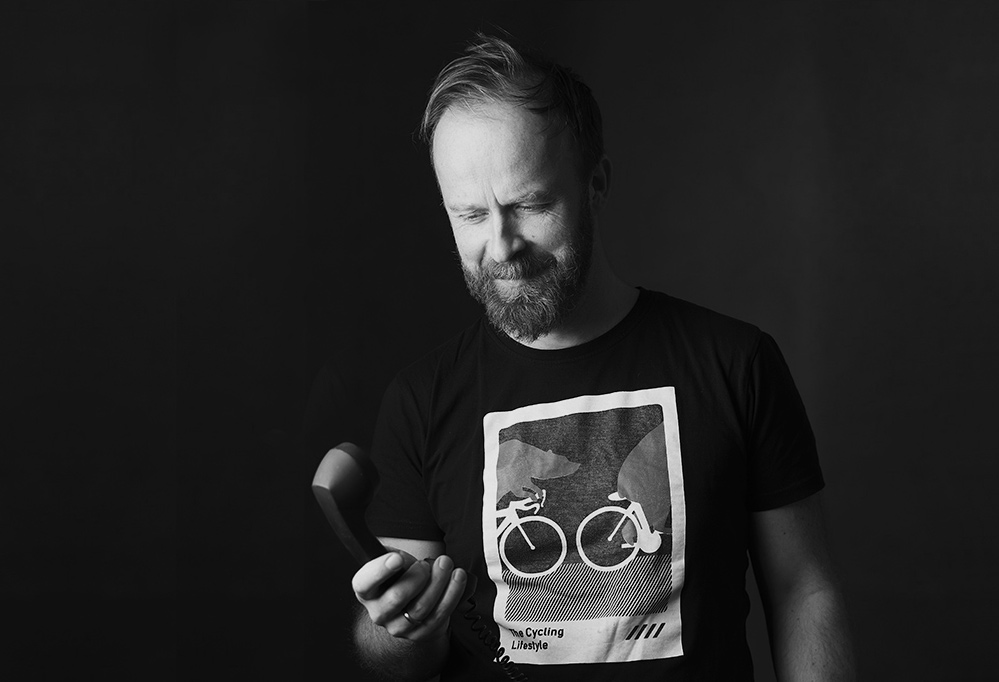

Gdańsk
ul. Sobótki 11a/6
t 58 718 76 85
m 500 126 099
Maciej Jacaszek
Olsztyn
ul. Lipowa 23
t 89 527 38 88
m 601 686 216
Rafał Jacaszek





City of Suwałki
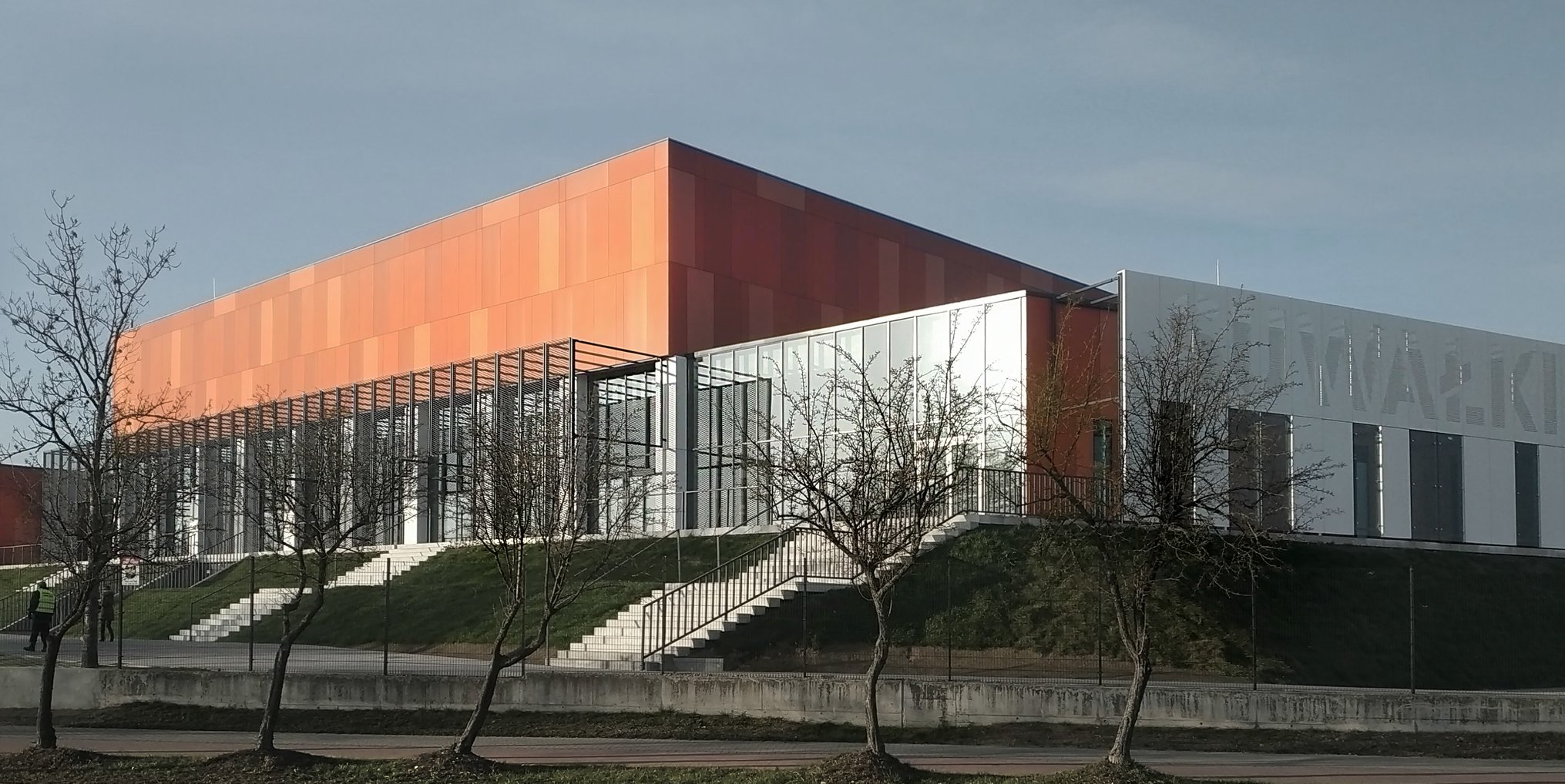
Executive project
City of Suwałki
Suwałki, Zarzecze
6 629 m2
5 446 m2
63 500 m2
competition: 2016 technical documentation: 2017
Restudio Maciej Jacaszek, Rafał Jacaszek, Artur Dubis, Marta Marszałek, Mateusz Butkiewicz
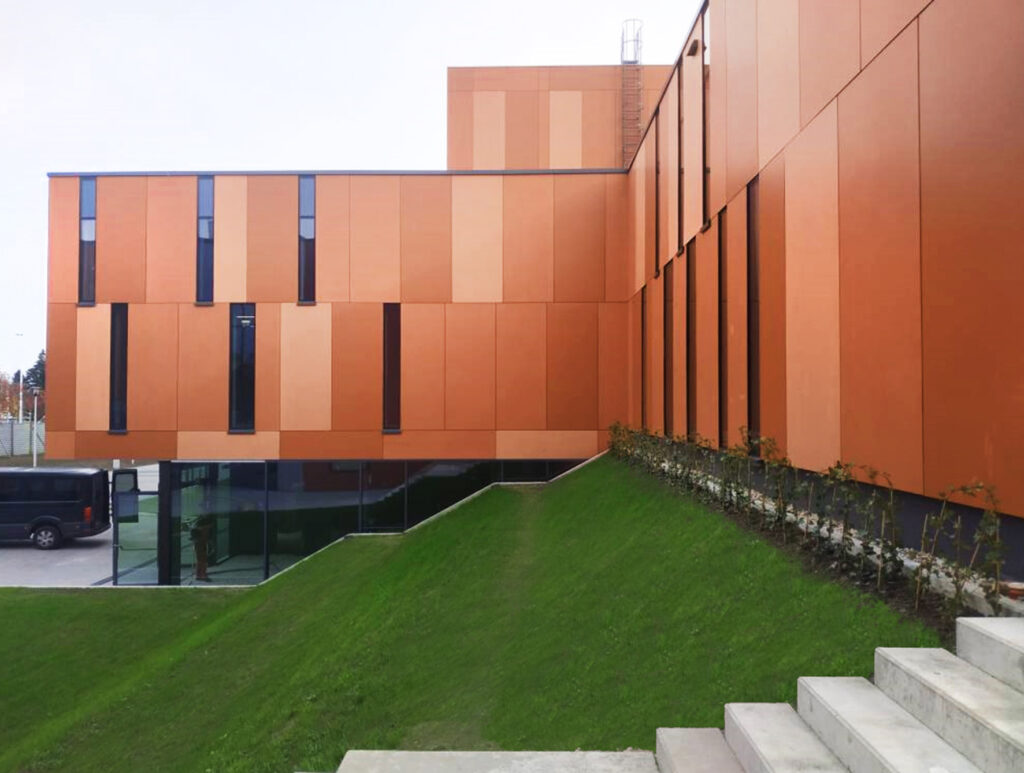
The main idea of the project is spatial and functional integration of the sports and entertainment hall with the stadium building and its surroundings. The hall is intended for sports events (volleyball, handball and basketball) and for stage events (concerts, performances, etc.). There will be space for over 2,000 spectators.
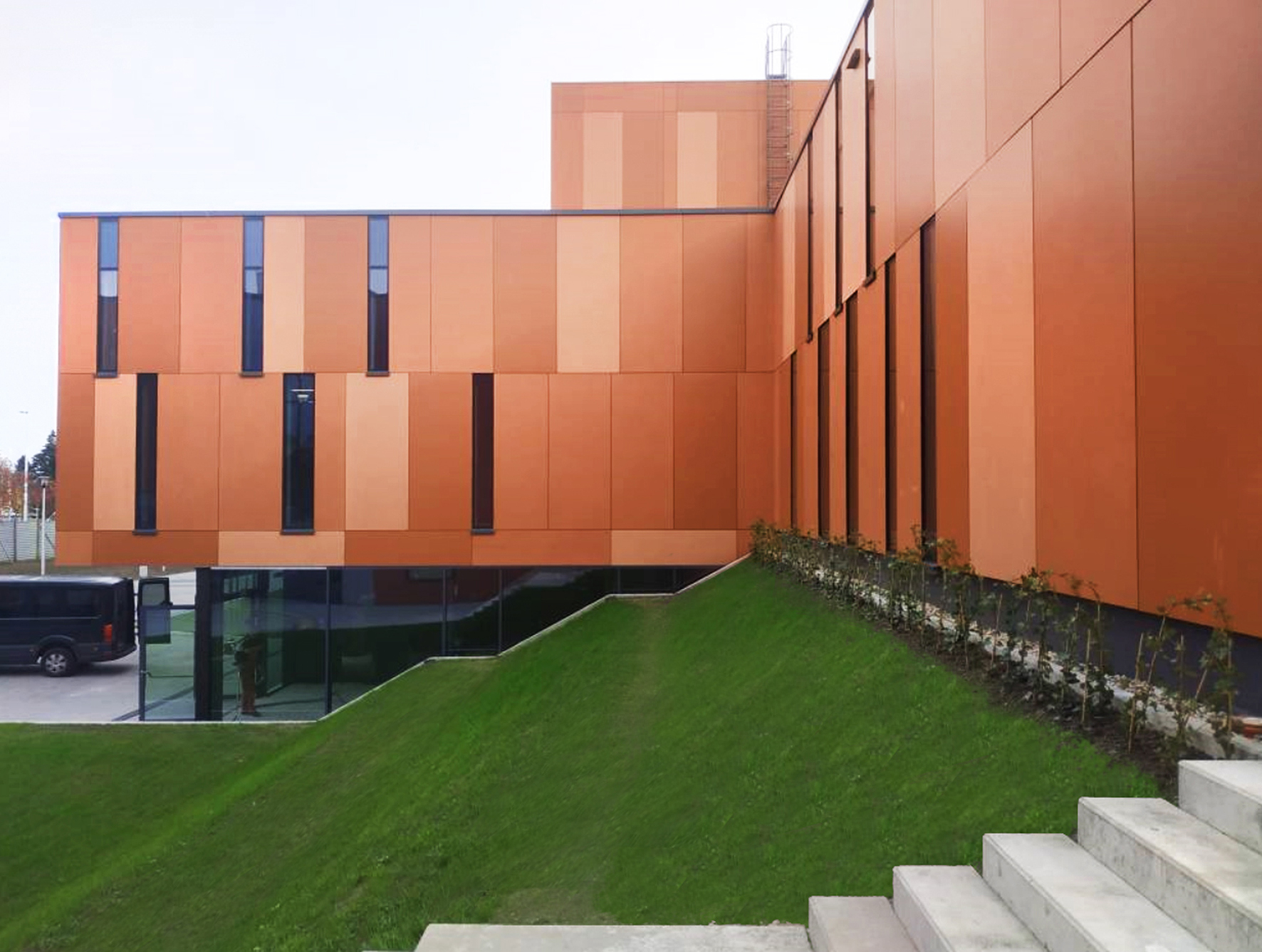
The building was connected to the existing stadium building, which ensures shared use of some of the rooms (to avoid duplication of functions). The body of the building has been optically reduced by withdrawing the higher part of the volume above the pitch in relation to the façade. The facility was designed in BIM technology.

